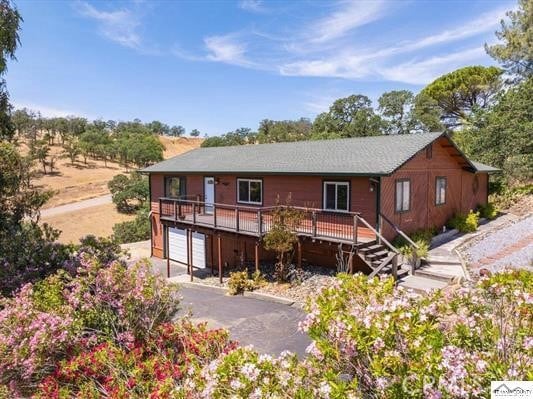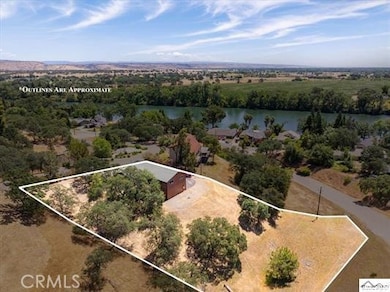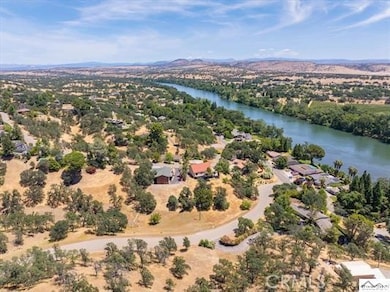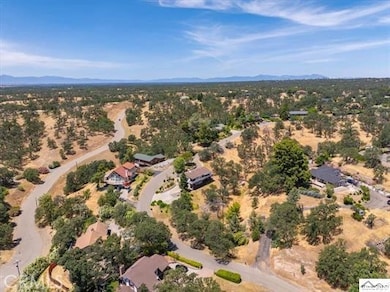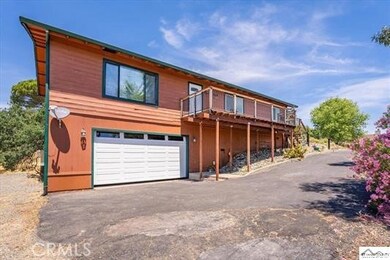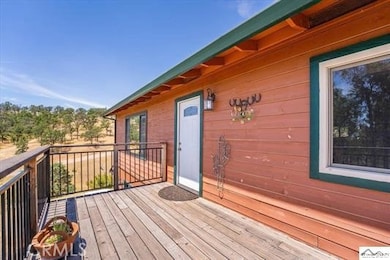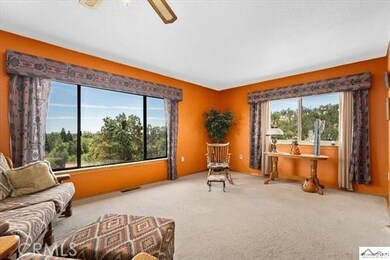
14525 Carriage Ln Red Bluff, CA 96080
Estimated payment $2,313/month
Highlights
- River View
- Traditional Architecture
- Den
- Deck
- No HOA
- 2 Car Attached Garage
About This Home
Own a home with views in the beautiful Surrey Village Subdivision. The home features just under 2000 square feet and sits on .97 acres. The big living room with views out the oversized window is an owner's delight. The sizeable kitchen has a lot of storage plus a breakfast bar. The walk through laundry room is conveniently located. A cozy family room, separated by glass french doors from the living room, is right off the kitchen with a slider to the back deck. This home has 3 considerably sized bedrooms and two bathrooms. The generous sized primary bedroom features a walk in closet, plus a slider to the back deck. The primary bath has a double sink and a garden tub. A deep two car garage is located under the home. Mountain and River views are just part of the magic. If you enjoy wildlife such as deer, turkey, birds and other critters you will enjoy sitting on the front and back decks attached to the home. Come see for yourself.
Listing Agent
Preferred Agents Real Estate - Brokerage Phone: 530-200-0828 License #01183449
Home Details
Home Type
- Single Family
Est. Annual Taxes
- $2,149
Year Built
- Built in 1991
Lot Details
- 0.97 Acre Lot
- Property fronts a county road
- Irregular Lot
Parking
- 2 Car Attached Garage
- Parking Available
Property Views
- River
- Mountain
Home Design
- Traditional Architecture
- Turnkey
- Composition Roof
- Wood Siding
Interior Spaces
- 1,952 Sq Ft Home
- 1-Story Property
- Ceiling Fan
- Double Pane Windows
- Living Room
- Den
Kitchen
- Breakfast Bar
- Electric Range
- Microwave
- Dishwasher
- Formica Countertops
- Disposal
Flooring
- Carpet
- Tile
Bedrooms and Bathrooms
- 3 Main Level Bedrooms
- Walk-In Closet
- 2 Full Bathrooms
- Dual Vanity Sinks in Primary Bathroom
Laundry
- Laundry Room
- Electric Dryer Hookup
Outdoor Features
- Deck
- Patio
Utilities
- Central Air
- Heating Available
- Conventional Septic
Community Details
- No Home Owners Association
- Foothills
Listing and Financial Details
- Assessor Parcel Number 027160003
- $1 per year additional tax assessments
Map
Home Values in the Area
Average Home Value in this Area
Tax History
| Year | Tax Paid | Tax Assessment Tax Assessment Total Assessment is a certain percentage of the fair market value that is determined by local assessors to be the total taxable value of land and additions on the property. | Land | Improvement |
|---|---|---|---|---|
| 2023 | $2,149 | $211,596 | $38,308 | $173,288 |
| 2022 | $2,133 | $207,448 | $37,557 | $169,891 |
| 2021 | $2,045 | $203,381 | $36,821 | $166,560 |
| 2020 | $2,086 | $201,297 | $36,444 | $164,853 |
| 2019 | $2,097 | $197,351 | $35,730 | $161,621 |
| 2018 | $1,939 | $193,482 | $35,030 | $158,452 |
| 2017 | $1,954 | $189,690 | $34,344 | $155,346 |
| 2016 | $1,824 | $185,971 | $33,671 | $152,300 |
| 2015 | -- | $183,179 | $33,166 | $150,013 |
| 2014 | $1,767 | $179,592 | $32,517 | $147,075 |
Property History
| Date | Event | Price | Change | Sq Ft Price |
|---|---|---|---|---|
| 01/31/2025 01/31/25 | Price Changed | $383,000 | -1.5% | $196 / Sq Ft |
| 08/12/2024 08/12/24 | Price Changed | $389,000 | -2.5% | $199 / Sq Ft |
| 06/03/2024 06/03/24 | For Sale | $399,000 | -- | $204 / Sq Ft |
Mortgage History
| Date | Status | Loan Amount | Loan Type |
|---|---|---|---|
| Closed | $180,000 | New Conventional | |
| Closed | $102,200 | Unknown |
Similar Homes in the area
Source: California Regional Multiple Listing Service (CRMLS)
MLS Number: SN24112751
APN: 027-160-003-000
- 14545 Carriage Ln
- 22355 Pony Ln
- 108 Lot 8 of Tract No 91-1002 Ln
- 22545 Rio Robles Dr
- 22535 Rio Robles Dr
- 90 Rio Vista Ln
- 22568 Rio Robles Dr
- 175 Casa Grande Dr
- 172 Casa Grande Dr
- 84 Casa Grande Dr
- 118 Casa Grande Dr
- 89 Casa Grande Dr
- 80 Casa Grande Dr
- 69 Casa Grande Dr
- 000 Sunriver Dr
- 22940 Sunriver Dr
- 21760 Wilcox Rd
- 295 Chestnut Ave
- 21560 Wilcox Rd
- 300 Agua Verdi Dr
