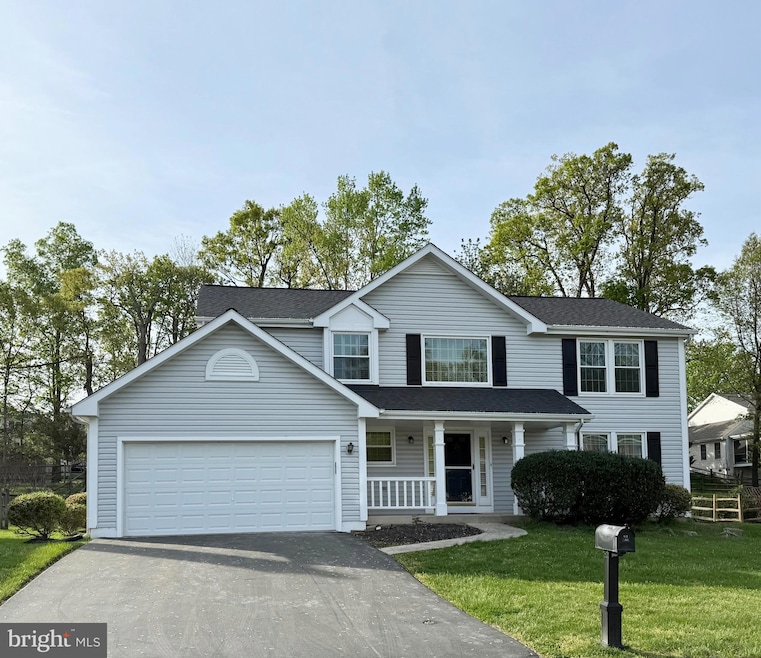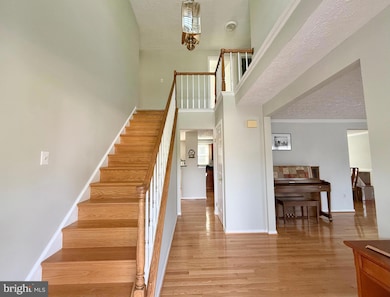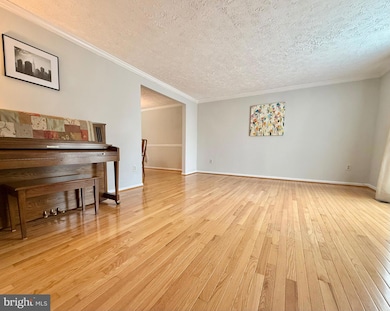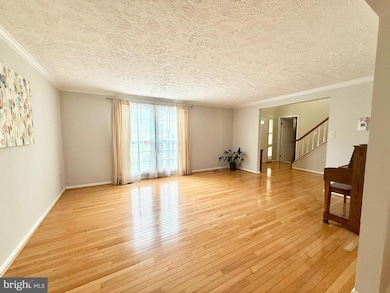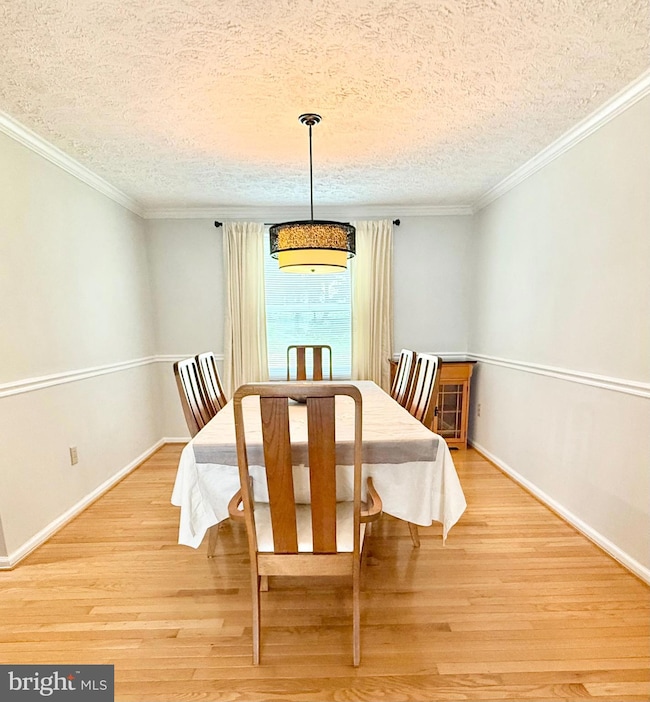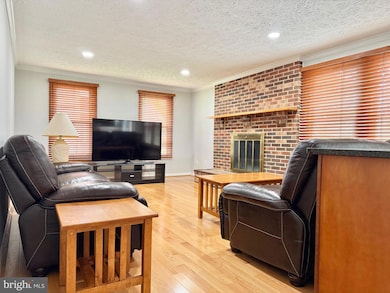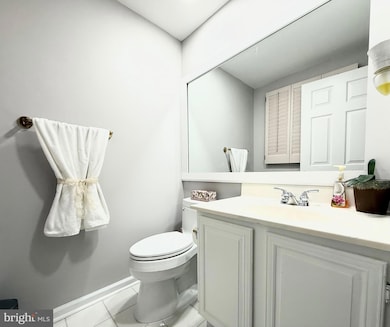
14525 Settlers Landing Way North Potomac, MD 20878
Estimated payment $6,290/month
Highlights
- Colonial Architecture
- Wood Flooring
- Stainless Steel Appliances
- Stone Mill Elementary Rated A
- 1 Fireplace
- 2 Car Attached Garage
About This Home
Welcome to this stunning colonial 4 bedroom, 2.5 bath double garage home in the desirable Dufief Mill SD in the coveted Thomas S. Wootton High School district! The first floor features a two-story foyer with a formal living room and dining room with crown molding. The kitchen features granite countertops, upgraded cherry cabinets, recessed lights and a new backsplash. The breakfast room features sliding glass doors to the huge newly painted deck. Family room with recessed lighting, crown molding, and wood burning fireplace. First floor laundry room next to the garage with laundry chute next to the master bedroom for convenience. The first floor is enhanced by gleaming hardwood floors. New interior paint including all ceilings.The second floor features a master bedroom with cathedral ceilings, large walk in closet and newly renovated en-suite bathroom with a newly renovated walk in shower. Additionally, there are three very good sized bedrooms with large closets and a second full bathroom. The newly finished recreation room in the basement with luxury waterproof vinyl planks and recessed lights. There is another partially finished large storage room and utility room. Plumbing rough-in is in place for a future bathroom to be added. Roof has been replaced in 2019. All stainless kitchen appliances replaced in 2022. Energy saving triple pane windows installed in 2013. Newly installed kitchen exhaust fan in 2024.Don’t miss out this lovely house.
Open House Schedule
-
Sunday, April 27, 20251:30 to 4:00 pm4/27/2025 1:30:00 PM +00:004/27/2025 4:00:00 PM +00:00Don't miss this stunning colonial 4 bedroom, 2.5 bath double garage home in the desirable Dufief Mill SD in the coveted Thomas S. Wootton High School district!Add to Calendar
Home Details
Home Type
- Single Family
Est. Annual Taxes
- $8,821
Year Built
- Built in 1987
Lot Details
- 0.28 Acre Lot
- Property is in very good condition
- Property is zoned R200
HOA Fees
- $35 Monthly HOA Fees
Parking
- 2 Car Attached Garage
- 4 Driveway Spaces
- Front Facing Garage
- Garage Door Opener
Home Design
- Colonial Architecture
- Frame Construction
- Concrete Perimeter Foundation
Interior Spaces
- Property has 3 Levels
- 1 Fireplace
- Partially Finished Basement
Kitchen
- Electric Oven or Range
- Self-Cleaning Oven
- Stove
- Ice Maker
- Dishwasher
- Stainless Steel Appliances
- Disposal
Flooring
- Wood
- Partially Carpeted
- Ceramic Tile
- Luxury Vinyl Plank Tile
Bedrooms and Bathrooms
- 4 Bedrooms
Laundry
- Laundry on main level
- Electric Dryer
- Washer
Schools
- Stone Mill Elementary School
- Cabin John Middle School
- Thomas S. Wootton High School
Utilities
- Central Heating and Cooling System
- Vented Exhaust Fan
- Electric Water Heater
Additional Features
- Doors with lever handles
- Energy-Efficient Windows
Community Details
- Dufief Mill Subdivision
Listing and Financial Details
- Tax Lot 7
- Assessor Parcel Number 160602572912
Map
Home Values in the Area
Average Home Value in this Area
Tax History
| Year | Tax Paid | Tax Assessment Tax Assessment Total Assessment is a certain percentage of the fair market value that is determined by local assessors to be the total taxable value of land and additions on the property. | Land | Improvement |
|---|---|---|---|---|
| 2024 | $8,821 | $727,400 | $340,300 | $387,100 |
| 2023 | $7,876 | $707,233 | $0 | $0 |
| 2022 | $5,538 | $687,067 | $0 | $0 |
| 2021 | $6,927 | $666,900 | $324,200 | $342,700 |
| 2020 | $7,673 | $660,667 | $0 | $0 |
| 2019 | $7,480 | $654,433 | $0 | $0 |
| 2018 | $7,308 | $648,200 | $324,200 | $324,000 |
| 2017 | $7,255 | $622,800 | $0 | $0 |
| 2016 | -- | $597,400 | $0 | $0 |
| 2015 | $5,666 | $572,000 | $0 | $0 |
| 2014 | $5,666 | $570,367 | $0 | $0 |
Property History
| Date | Event | Price | Change | Sq Ft Price |
|---|---|---|---|---|
| 04/25/2025 04/25/25 | For Sale | $989,000 | -- | $294 / Sq Ft |
Deed History
| Date | Type | Sale Price | Title Company |
|---|---|---|---|
| Deed | $305,000 | -- |
Mortgage History
| Date | Status | Loan Amount | Loan Type |
|---|---|---|---|
| Open | $60,000 | Credit Line Revolving | |
| Open | $228,000 | Stand Alone Second | |
| Closed | $230,000 | Stand Alone Second | |
| Closed | $230,100 | Stand Alone Second | |
| Closed | $60,000 | Credit Line Revolving |
Similar Homes in the area
Source: Bright MLS
MLS Number: MDMC2177338
APN: 06-02572912
- 10813 Outpost Dr
- 10905 Cartwright Place
- 11135 Captains Walk Ct
- 14201 Platinum Dr
- 14060 Travilah Rd
- 14010 Welland Terrace
- 14106 Chinkapin Dr
- 2 Rich Branch Ct
- 1 Freas Ct
- 13722 Travilah Rd
- 10624 Sawdust Cir
- 6 Antigone Ct
- 11449 Frances Green Dr
- 11620 Pleasant Meadow Dr
- 11200 Trippon Ct
- 14320 Rich Branch Dr
- 14615 Pinto Ln
- 14003 Gray Birch Way
- 130 Englefield Dr
- 10 Leatherleaf Ct
