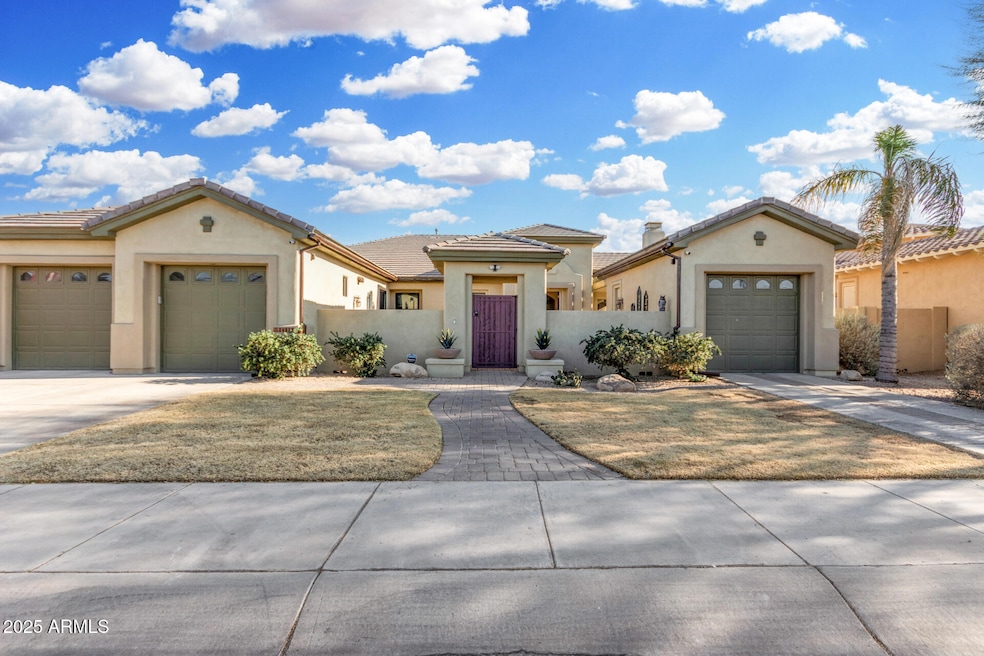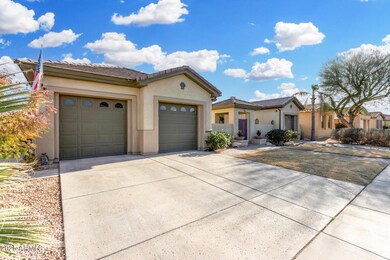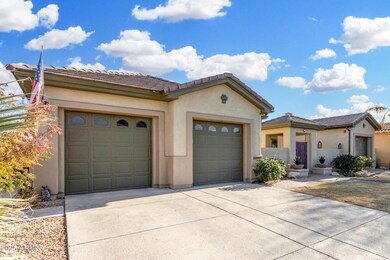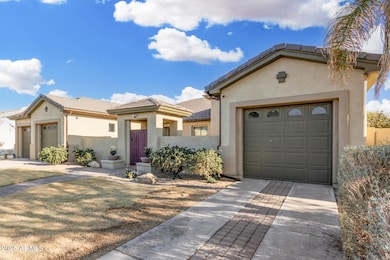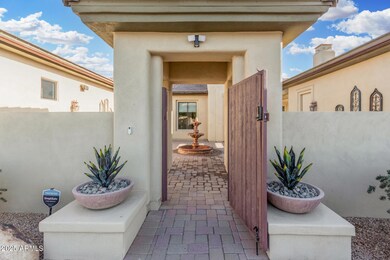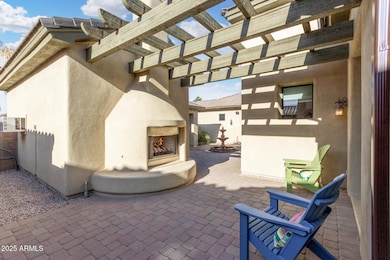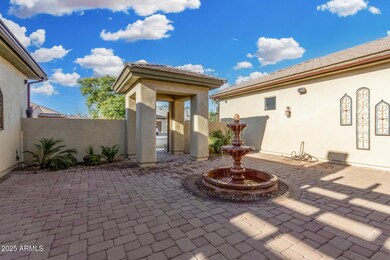
14527 W Sheridan St Goodyear, AZ 85395
Palm Valley NeighborhoodHighlights
- Golf Course Community
- Private Pool
- Living Room with Fireplace
- Palm Valley Elementary School Rated A-
- Clubhouse
- Santa Barbara Architecture
About This Home
As of April 2025PERFECTLY UPDATED - Several NEW Windows - Newer AC - Remodeled Bathrooms - Glistening Pool - this has it all! Enjoy a luxurious & private courtyard w/soothing fountain & cozy outdoor gas fireplace. Bright OPEN floorplan w/ high ceilings, generous spaces, & abundant natural light. This home offers elegant wood-look flooring, tall baseboards, & soft carpet in all the right places, a 2nd fireplace, & neutral palette throughout. Chef style kitchen boasts abundant storage, walk in pantry, breakfast bar, & commercial grade gas range ready to cook for any occasion! 3-car garage with epoxy flooring offers a luxurious design - one of which is Climate controlled & separated with it's own driveway! Step out back to no rear neighbors - and enjoy full length patio, grass area, & sparkling pool! Perfectly situated on a cul-de-sac road - this home enjoys NO pass through traffic offering a sense of seclusion and privacy to the street. 5th bedroom can be office or bedroom - with room to add a closet if desirable. This home has options - but the updates no one likes to spend money on have already been taken care of! Make this one yours!
Home Details
Home Type
- Single Family
Est. Annual Taxes
- $3,099
Year Built
- Built in 2003
Lot Details
- 0.25 Acre Lot
- Cul-De-Sac
- Block Wall Fence
- Private Yard
- Grass Covered Lot
HOA Fees
- $63 Monthly HOA Fees
Parking
- 3 Car Garage
Home Design
- Santa Barbara Architecture
- Wood Frame Construction
- Tile Roof
- Stucco
Interior Spaces
- 2,712 Sq Ft Home
- 1-Story Property
- Ceiling height of 9 feet or more
- Ceiling Fan
- Gas Fireplace
- Double Pane Windows
- Living Room with Fireplace
- 2 Fireplaces
- Washer and Dryer Hookup
Kitchen
- Breakfast Bar
- Gas Cooktop
- Kitchen Island
- Granite Countertops
Flooring
- Carpet
- Tile
- Vinyl
Bedrooms and Bathrooms
- 5 Bedrooms
- Primary Bathroom is a Full Bathroom
- 3 Bathrooms
- Dual Vanity Sinks in Primary Bathroom
- Bathtub With Separate Shower Stall
Accessible Home Design
- No Interior Steps
Outdoor Features
- Private Pool
- Outdoor Fireplace
Schools
- Palm Valley Elementary School
- Western Sky Middle School
- Millennium High School
Utilities
- Cooling Available
- Heating System Uses Natural Gas
- High Speed Internet
- Cable TV Available
Listing and Financial Details
- Tax Lot 160
- Assessor Parcel Number 501-76-358
Community Details
Overview
- Association fees include ground maintenance, street maintenance
- Palm Valley Association, Phone Number (602) 957-9191
- Built by Golden Heritage
- Palm Valley Phase 2 Parcel 1 Subdivision
Amenities
- Clubhouse
- Recreation Room
Recreation
- Golf Course Community
- Community Playground
- Community Pool
- Community Spa
- Bike Trail
Map
Home Values in the Area
Average Home Value in this Area
Property History
| Date | Event | Price | Change | Sq Ft Price |
|---|---|---|---|---|
| 04/04/2025 04/04/25 | Sold | $719,000 | 0.0% | $265 / Sq Ft |
| 02/27/2025 02/27/25 | Pending | -- | -- | -- |
| 02/18/2025 02/18/25 | For Sale | $719,000 | +6.5% | $265 / Sq Ft |
| 08/18/2021 08/18/21 | Sold | $675,000 | +2.3% | $236 / Sq Ft |
| 07/07/2021 07/07/21 | For Sale | $659,900 | 0.0% | $230 / Sq Ft |
| 04/15/2020 04/15/20 | Rented | $2,400 | 0.0% | -- |
| 03/05/2020 03/05/20 | For Rent | $2,400 | +26.3% | -- |
| 12/29/2015 12/29/15 | Rented | $1,900 | 0.0% | -- |
| 12/10/2015 12/10/15 | Rented | $1,900 | 0.0% | -- |
| 11/14/2015 11/14/15 | For Rent | $1,900 | 0.0% | -- |
| 11/14/2015 11/14/15 | For Rent | $1,900 | -- | -- |
Tax History
| Year | Tax Paid | Tax Assessment Tax Assessment Total Assessment is a certain percentage of the fair market value that is determined by local assessors to be the total taxable value of land and additions on the property. | Land | Improvement |
|---|---|---|---|---|
| 2025 | $3,099 | $28,433 | -- | -- |
| 2024 | $4,038 | $27,079 | -- | -- |
| 2023 | $4,038 | $46,810 | $9,360 | $37,450 |
| 2022 | $3,820 | $36,120 | $7,220 | $28,900 |
| 2021 | $4,671 | $34,480 | $6,890 | $27,590 |
| 2020 | $4,305 | $32,930 | $6,580 | $26,350 |
| 2019 | $4,238 | $31,600 | $6,320 | $25,280 |
| 2018 | $4,103 | $31,200 | $6,240 | $24,960 |
| 2017 | $4,007 | $30,820 | $6,160 | $24,660 |
| 2016 | $3,291 | $29,410 | $5,880 | $23,530 |
| 2015 | $3,466 | $28,210 | $5,640 | $22,570 |
Mortgage History
| Date | Status | Loan Amount | Loan Type |
|---|---|---|---|
| Open | $611,150 | New Conventional | |
| Previous Owner | $67,433 | Credit Line Revolving | |
| Previous Owner | $540,000 | New Conventional | |
| Previous Owner | $305,300 | New Conventional | |
| Previous Owner | $380,500 | Unknown | |
| Previous Owner | $60,000 | Unknown | |
| Previous Owner | $350,000 | Unknown | |
| Previous Owner | $30,000 | Credit Line Revolving | |
| Previous Owner | $318,400 | New Conventional |
Deed History
| Date | Type | Sale Price | Title Company |
|---|---|---|---|
| Warranty Deed | $719,000 | Pioneer Title Agency | |
| Warranty Deed | $675,000 | Allied Title Agency Llc | |
| Interfamily Deed Transfer | -- | None Available | |
| Special Warranty Deed | $335,205 | Security Title Agency |
Similar Homes in the area
Source: Arizona Regional Multiple Listing Service (ARMLS)
MLS Number: 6822490
APN: 501-76-358
- 14539 W Sheridan St
- 2050 N 144th Dr
- 2652 N 143rd Dr
- 14674 W Windsor Ave
- 14257 W Harvard St
- 14612 W Edgemont Ave
- 14669 W Windward Ave
- 14870 W Encanto Blvd Unit 2138
- 14870 W Encanto Blvd Unit 2024
- 14870 W Encanto Blvd Unit 2084
- 14870 W Encanto Blvd Unit 1008
- 14870 W Encanto Blvd Unit 1100
- 14390 W Desert Flower Dr
- 14823 W Windsor Ave
- 1950 N 142nd Ave
- 14720 W Edgemont Ave
- 14744 W Edgemont Ave
- 2491 N 149th Ln
- 2550 N 149th Ave
- 14866 W Windsor Ave
