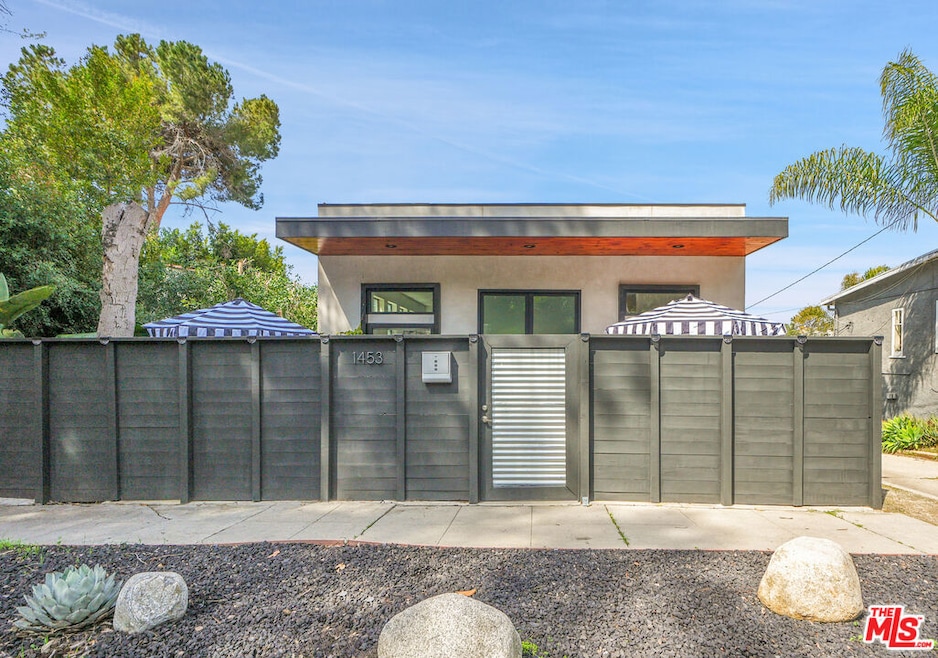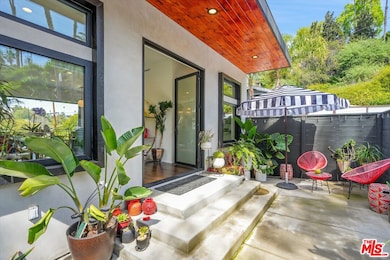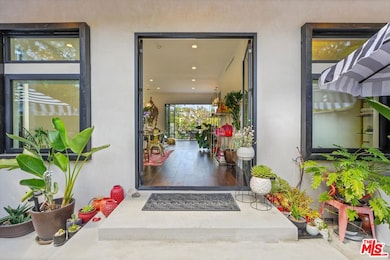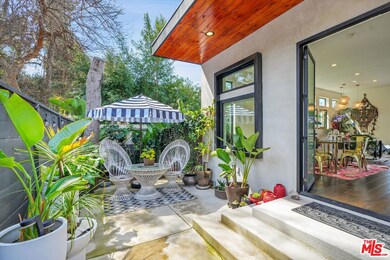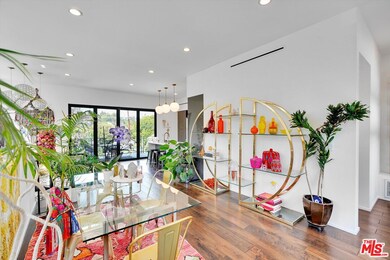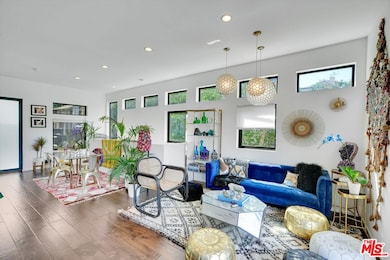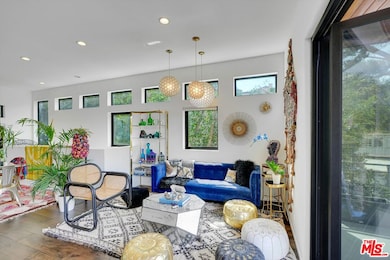
1453 Angelus Ave Los Angeles, CA 90026
Silver Lake NeighborhoodEstimated payment $9,365/month
Highlights
- Art Studio
- Cabana
- Bonus Room
- John Marshall Senior High Rated A
- Wood Flooring
- Corner Lot
About This Home
A rare Silverlake gem full of light and privacy located at the end of a tree-lined secret cul-de-sac a stone throw away from the "Angelus Stairs"- one of Silverlake's famed stair streets. Step into an oasis with a charming front patio that leads you to an elegant open living space with 9 1/2 foot ceilings, clerestory picture windows and a beautifully rendered kitchen with marble accents. The LaCantina bi-fold doors off the kitchen open to a large private deck with stunning views that welcomes the afternoon sun and celebrates outdoor living at its best. The stair case leads you to the ground floor, where you'll find an office that can be used as a media room. The bedroom has a sizable walk-in closet, bathroom with separate shower, freestanding bathtub and double door direct access to the lower level outdoor patio and yard. Once outside you'll find a tropical outdoor living-room with cabana amongst mature fruit trees. The lush patios and deck are perfect for both entertaining or quiet moments, truly the quintessential Southern California lifestyle. A bonus room could function as an office, gym or artist studio with the possibility to become an ADU. A detached studio unit with separate address sits atop the garage with its own private entrance and parking. An opportunity for added rental income or guesthouse. The interior mirrors the attention to detail afforded to the main house. Amenities include a 2 car garage, plus 1 extra parking for the studio, central AC/heat, and laundry. A truly unique property, reimagined with style.
Open House Schedule
-
Saturday, April 26, 20251:00 to 4:00 pm4/26/2025 1:00:00 PM +00:004/26/2025 4:00:00 PM +00:00Add to Calendar
Home Details
Home Type
- Single Family
Est. Annual Taxes
- $6,549
Year Built
- Built in 1923
Lot Details
- 5,009 Sq Ft Lot
- Cul-De-Sac
- Corner Lot
- Property is zoned LAR1
Parking
- 1 Open Parking Space
- 2 Car Garage
Home Design
- Flat Roof Shape
Interior Spaces
- 1,780 Sq Ft Home
- 2-Story Property
- Living Room
- Dining Room
- Den
- Bonus Room
- Art Studio
- Wood Flooring
Kitchen
- Gas Oven
- Gas Cooktop
- Ice Maker
- Dishwasher
- Kitchen Island
- Disposal
Bedrooms and Bathrooms
- 2 Bedrooms
- Studio bedroom
- Walk-In Closet
- 3 Full Bathrooms
Laundry
- Laundry in unit
- Dryer
- Washer
Outdoor Features
- Cabana
- Balcony
- Covered patio or porch
Utilities
- Central Heating
- Satellite Dish
- Cable TV Available
Community Details
- No Home Owners Association
Listing and Financial Details
- Assessor Parcel Number 5424-010-010
Map
Home Values in the Area
Average Home Value in this Area
Tax History
| Year | Tax Paid | Tax Assessment Tax Assessment Total Assessment is a certain percentage of the fair market value that is determined by local assessors to be the total taxable value of land and additions on the property. | Land | Improvement |
|---|---|---|---|---|
| 2024 | $6,549 | $531,976 | $315,725 | $216,251 |
| 2023 | $6,422 | $521,546 | $309,535 | $212,011 |
| 2022 | $6,123 | $511,320 | $303,466 | $207,854 |
| 2021 | $6,040 | $501,295 | $297,516 | $203,779 |
| 2020 | $6,098 | $496,156 | $294,466 | $201,690 |
| 2019 | $5,858 | $486,429 | $288,693 | $197,736 |
| 2018 | $5,807 | $476,892 | $283,033 | $193,859 |
| 2016 | $5,536 | $458,376 | $272,044 | $186,332 |
| 2015 | $3,835 | $321,937 | $267,958 | $53,979 |
| 2014 | $3,904 | $315,632 | $262,710 | $52,922 |
Property History
| Date | Event | Price | Change | Sq Ft Price |
|---|---|---|---|---|
| 03/26/2025 03/26/25 | For Sale | $1,580,000 | -- | $888 / Sq Ft |
Deed History
| Date | Type | Sale Price | Title Company |
|---|---|---|---|
| Grant Deed | $255,000 | Southland Title | |
| Grant Deed | $110,000 | Southland Title | |
| Interfamily Deed Transfer | -- | -- |
Mortgage History
| Date | Status | Loan Amount | Loan Type |
|---|---|---|---|
| Open | $153,975 | New Conventional | |
| Closed | $178,000 | Unknown | |
| Closed | $185,000 | No Value Available | |
| Previous Owner | $77,000 | No Value Available |
Similar Homes in the area
Source: The MLS
MLS Number: 25502557
APN: 5424-010-010
- 1457 N Benton Way
- 1400 Angelus Ave
- 1541 Silverwood Terrace
- 1506 N Benton Way
- 1431 Silver Lake Blvd
- 1330 Silver Lake Blvd
- 1310 N Occidental Blvd
- 1331 Westerly Terrace
- 2512 Berkeley Ave
- 2514 Berkeley Ave
- 2537 Elsinore St
- 1655 Silverwood Terrace
- 1615 N Coronado St
- 3135 Hamilton Way
- 1421 Waterloo St
- 1135 N Coronado St
- 1140 N Coronado St
- 2311 Effie St
- 860 N Occidental Blvd
- 957 N Vendome St
