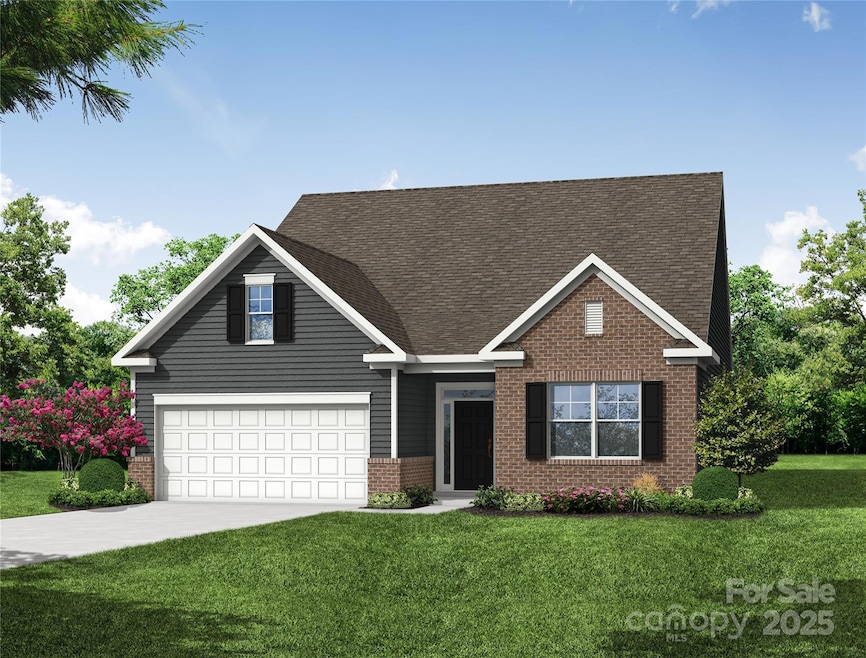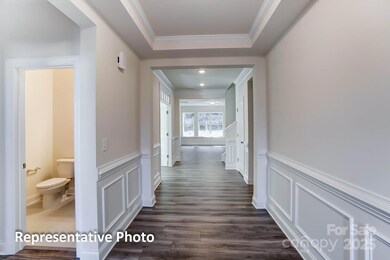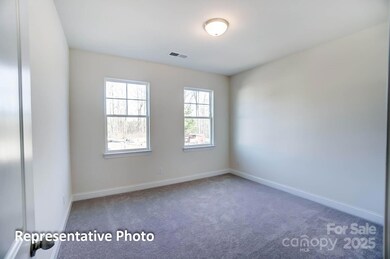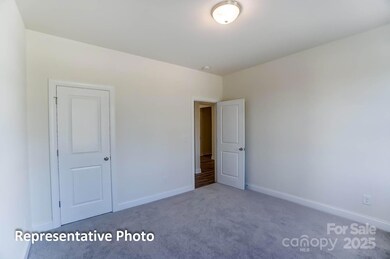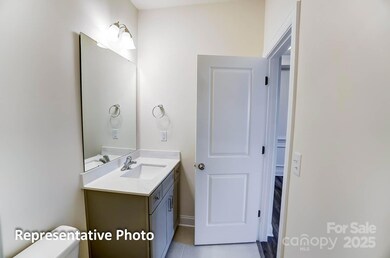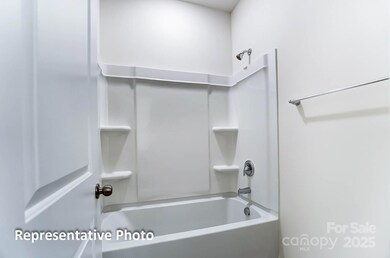
1453 Ardmore Dr Unit 240 Catawba, NC 28609
Estimated payment $3,297/month
Highlights
- New Construction
- 2 Car Attached Garage
- Laundry Room
- Covered patio or porch
- Walk-In Closet
- Entrance Foyer
About This Home
New-Construction home in a brand-new, amenity-rich community less than two miles from Lake Norman! This Avery, Ranch floorplan with optional second floor has it all, including 3 bedrooms, 3 baths and over 2,500 sq. ft of living space. Primary bedroom, a secondary bedroom as well as an office is featured on the main. The beautiful kitchen includes marbled Quartz countertops, 42in white designer cabinets & Matte black hardware, beautiful tile backsplash and stainless-steel appliances including wall-oven & gas cooktop with designer range hood. The second floor features a loft as well as full bedroom and bath. This home includes features such as luxury shower in the primary bath, composite stair treads, 4ft. shower in the guest bath, colonial trim package and MORE! Enjoy the outdoors on the front porch or rear extended covered patio. Planned amenities include a pool, clubhouse, pickleball courts and walking trails!
Listing Agent
Eastwood Homes Brokerage Email: mconley@eastwoodhomes.com License #166229
Home Details
Home Type
- Single Family
Year Built
- Built in 2025 | New Construction
HOA Fees
- $75 Monthly HOA Fees
Parking
- 2 Car Attached Garage
- Front Facing Garage
- Garage Door Opener
Home Design
- Home is estimated to be completed on 7/31/25
- Brick Exterior Construction
- Slab Foundation
Interior Spaces
- 1.5-Story Property
- Insulated Windows
- French Doors
- Entrance Foyer
- Vinyl Flooring
- Laundry Room
Kitchen
- Built-In Oven
- Gas Cooktop
- Range Hood
- Microwave
- Dishwasher
- Kitchen Island
- Disposal
Bedrooms and Bathrooms
- Walk-In Closet
- 3 Full Bathrooms
Schools
- Catawba Elementary School
- Mill Creek Middle School
- Bandys High School
Utilities
- Forced Air Heating and Cooling System
- Heating System Uses Natural Gas
- Electric Water Heater
- Cable TV Available
Additional Features
- Covered patio or porch
- Property is zoned TBD
Community Details
- Csi Community Management Association, Phone Number (704) 892-1660
- Built by Eastwood Homes
- Laurelbrook Subdivision, 7144/Avery E Floorplan
Listing and Financial Details
- Assessor Parcel Number 460902564285
Map
Home Values in the Area
Average Home Value in this Area
Property History
| Date | Event | Price | Change | Sq Ft Price |
|---|---|---|---|---|
| 04/24/2025 04/24/25 | Price Changed | $489,500 | -2.2% | $191 / Sq Ft |
| 04/01/2025 04/01/25 | Price Changed | $500,500 | +0.2% | $195 / Sq Ft |
| 03/21/2025 03/21/25 | For Sale | $499,500 | -- | $195 / Sq Ft |
Similar Homes in Catawba, NC
Source: Canopy MLS (Canopy Realtor® Association)
MLS Number: 4237676
- 1449 Ardmore Dr Unit 241
- 1456 Ardmore Dr Unit 347
- 1465 Ardmore Dr Unit 237
- 1440 Ardmore Dr Unit 343
- 1436 Ardmore Dr Unit 342
- 1048 Arundle Rd
- 9088 El Sworth Dr
- 884 Exeter Dr
- 8364 Acadia Pkwy
- 1869 Wooten St
- 896 Exeter Dr
- 920 Exeter Dr
- 960 Exeter Dr
- 924 Hopewell Church Rd
- 8585 Acadia Pkwy
- 8610 Acadia Pkwy
- 8614 Acadia Pkwy
- 8613 Acadia Pkwy
- 2078 Van Buren Rd
- 8609 Acadia Pkwy
