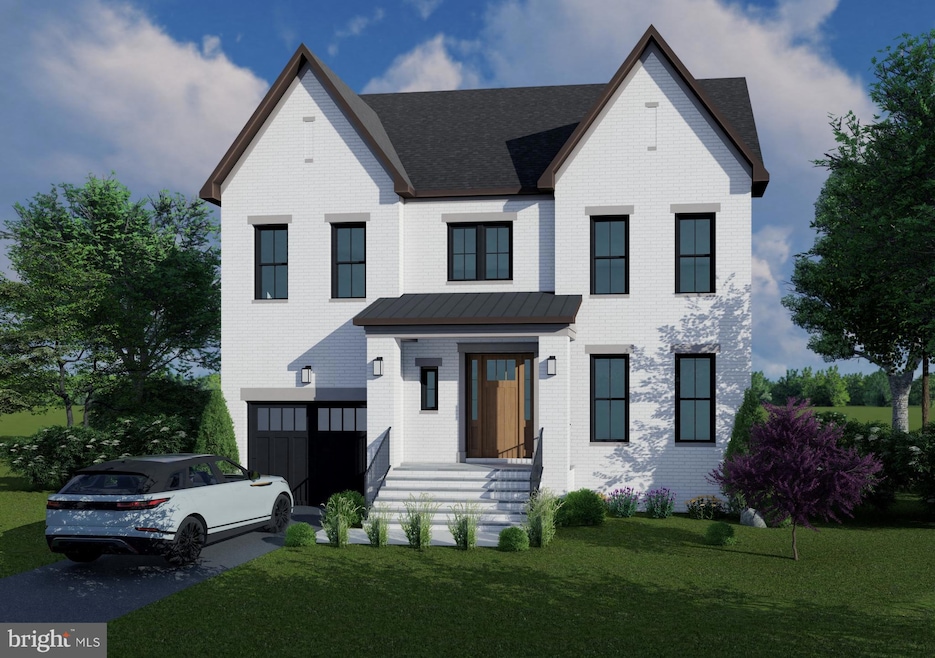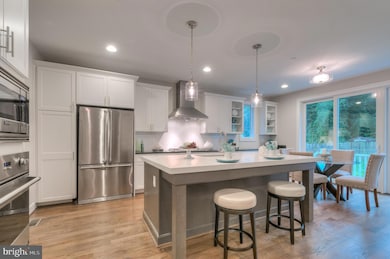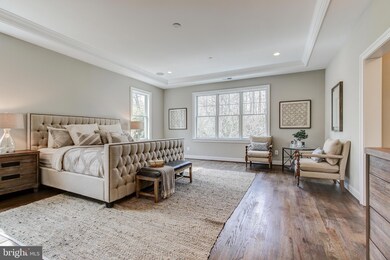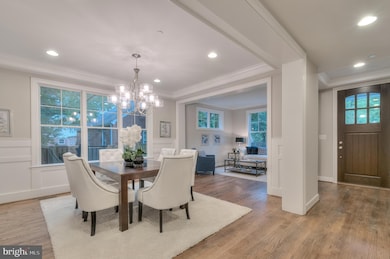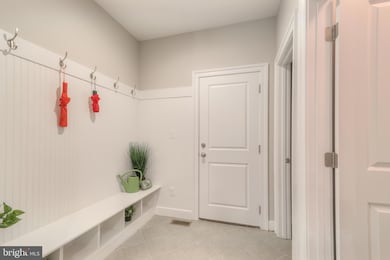
1453 N Lancaster St Arlington, VA 22205
Westover Village NeighborhoodEstimated payment $11,855/month
Highlights
- New Construction
- Eat-In Gourmet Kitchen
- Colonial Architecture
- Swanson Middle School Rated A
- Open Floorplan
- Recreation Room
About This Home
Another Wormald/American Signature north Arlington new home scheduled for mid 2025 delivery/completion. Wormald is a family-owned company with over 60 years in business and reputation for quality and service. Located in Westover close to East Falls Church Metro, a walk to schools, shopping, parks, and retail in Westover. This home features four levels and has 5 bedrooms and 5.5 baths. Approximately 4,470 square feet of finished living space, with a rear patio, and one-car garage. Interior features include hardwood floors, a gas fireplace, gourmet kitchen with Bosch appliances, quartz countertops, and fine finish details. Open floor plan and school pyramid of Cardinal ES, Swanson MS, and Yorktown HS. Photos are from a similar property with similar finish details. Other properties available, please inquire for details and updates. Existing/under construction homes available to tour (pending scheduling) that have same/similar finish details - contact listing agent to schedule.
Home Details
Home Type
- Single Family
Est. Annual Taxes
- $8,570
Year Built
- Built in 2025 | New Construction
Lot Details
- 5,100 Sq Ft Lot
- Level Lot
- Property is in excellent condition
- Property is zoned R-6
Parking
- 1 Car Attached Garage
- 1 Driveway Space
- Front Facing Garage
- On-Street Parking
Home Design
- Colonial Architecture
- Brick Exterior Construction
- Cement Siding
- Concrete Perimeter Foundation
Interior Spaces
- Property has 4 Levels
- Open Floorplan
- Chair Railings
- Crown Molding
- Wainscoting
- Gas Fireplace
- Mud Room
- Great Room
- Dining Room
- Recreation Room
- Loft
- Wood Flooring
- Finished Basement
- Basement Windows
Kitchen
- Eat-In Gourmet Kitchen
- Built-In Oven
- Cooktop with Range Hood
- Built-In Microwave
- Dishwasher
- Kitchen Island
- Disposal
Bedrooms and Bathrooms
- En-Suite Primary Bedroom
Laundry
- Laundry on upper level
- Washer and Dryer Hookup
Outdoor Features
- Patio
Schools
- Cardinal Elementary School
- Swanson Middle School
- Yorktown High School
Utilities
- Forced Air Heating and Cooling System
- Heat Pump System
- Propane
- Electric Water Heater
- Municipal Trash
Community Details
- No Home Owners Association
- Built by Wormald
- Westover Subdivision
Listing and Financial Details
- Tax Lot 36
- Assessor Parcel Number 10-034-002
Map
Home Values in the Area
Average Home Value in this Area
Tax History
| Year | Tax Paid | Tax Assessment Tax Assessment Total Assessment is a certain percentage of the fair market value that is determined by local assessors to be the total taxable value of land and additions on the property. | Land | Improvement |
|---|---|---|---|---|
| 2024 | $8,570 | $829,600 | $752,600 | $77,000 |
| 2023 | $8,071 | $783,600 | $717,600 | $66,000 |
| 2022 | $7,493 | $727,500 | $657,600 | $69,900 |
| 2021 | $6,823 | $662,400 | $593,900 | $68,500 |
| 2020 | $6,471 | $630,700 | $565,000 | $65,700 |
| 2019 | $6,346 | $618,500 | $550,000 | $68,500 |
| 2018 | $6,103 | $606,700 | $525,000 | $81,700 |
| 2017 | $6,012 | $597,600 | $515,000 | $82,600 |
| 2016 | $5,789 | $584,200 | $505,000 | $79,200 |
| 2015 | $5,626 | $564,900 | $495,000 | $69,900 |
| 2014 | $5,282 | $530,300 | $450,000 | $80,300 |
Property History
| Date | Event | Price | Change | Sq Ft Price |
|---|---|---|---|---|
| 01/31/2025 01/31/25 | For Sale | $1,999,900 | +156.4% | $447 / Sq Ft |
| 03/22/2024 03/22/24 | Sold | $780,000 | 0.0% | $749 / Sq Ft |
| 02/10/2024 02/10/24 | For Sale | $779,900 | -- | $748 / Sq Ft |
| 02/07/2024 02/07/24 | Pending | -- | -- | -- |
Deed History
| Date | Type | Sale Price | Title Company |
|---|---|---|---|
| Bargain Sale Deed | $780,000 | Paragon Title | |
| Interfamily Deed Transfer | -- | None Available | |
| Interfamily Deed Transfer | -- | None Available | |
| Interfamily Deed Transfer | -- | None Available |
Mortgage History
| Date | Status | Loan Amount | Loan Type |
|---|---|---|---|
| Open | $175,000 | Seller Take Back | |
| Open | $1,310,000 | Construction |
Similar Homes in Arlington, VA
Source: Bright MLS
MLS Number: VAAR2050038
APN: 10-034-002
- 5863 15th Rd N
- 5921 16th St N
- 6024 16th St N
- 1000 Patrick Henry Dr
- 6109 18th Rd N
- 1200 N Kennebec St
- 1554 N Jefferson St
- 5810 20th Rd N
- 2004 N Lexington St
- 949 Patrick Henry Dr
- 1021 N Liberty St
- 2028 N Kentucky St
- 6037 22nd St N
- 920 Patrick Henry Dr
- 6237 Washington Blvd
- 6240 12th St N
- 5708 22nd St N
- 6213 22nd St N
- 6314 Washington Blvd
- 5441 19th St N
