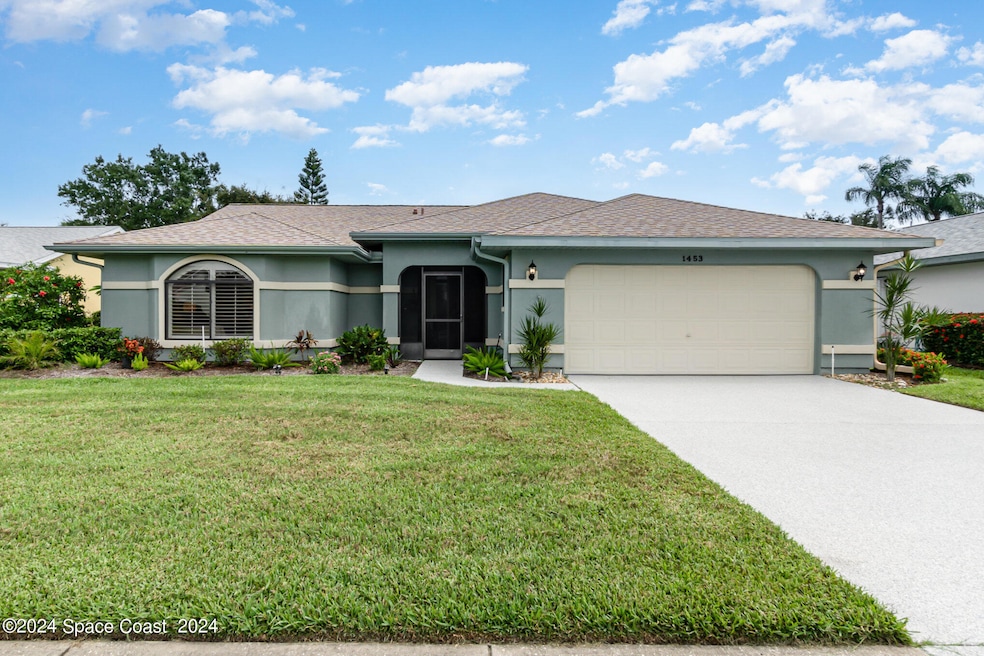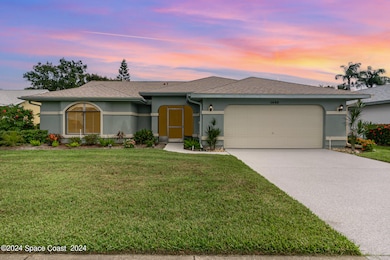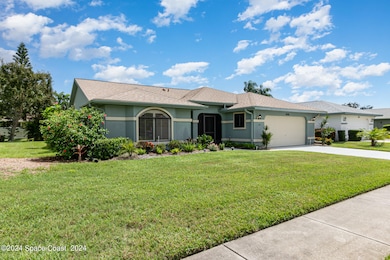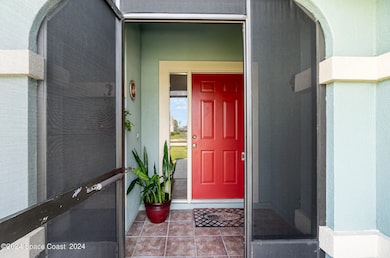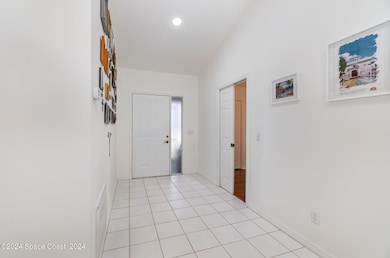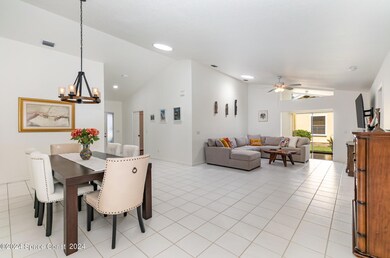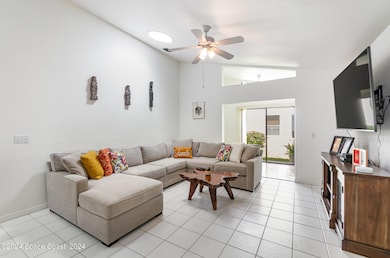
1453 Patriot Dr Melbourne, FL 32940
Estimated payment $2,673/month
Highlights
- Gated with Attendant
- No HOA
- 2 Car Attached Garage
- Senior Community
- Screened Porch
- Separate Shower in Primary Bathroom
About This Home
This expanded Austin model. Located in a resort -style living country club community, offering top-notch amenities for an exceptional Florida lifestyle. As you approach the home, its stunning curb appeal immediately catches the eye, highlighted by a freshly installed epoxy driveway and a beautifully done garage floor.Inside, the home is open and airy, featuring light-filled spaces enhanced by vaulted ceilings and solar tubes that invite natural light into every room. The thoughtfully designed split-floor plan ensures maximum privacy, with a dedicated guest suite. This suite offers two rooms, a full bathroom, and a private entryway complete with a pocket door for added convenience and seclusion.The large kitchen is a true highlight, with abundant cabinetry and a spacious breakfast bar, perfect for casual meals or entertaining guests. The flow of the space creates an inviting atmosphere ideal for gatherings. The expansive primary bedroom is a serene retreat, featuring a generous walk-in closet and an en suite bathroom. The bathroom has been thoughtfully updated with contemporary vanities, a soaking tub, and a beautifully renovated walk-in shower.Home to over 600 Military Veterans, Indian River Colony Club is a Private 55+ Country Club community with an extensive maintenance program for each home. It includes an18-hole golf course, fine dining restaurant with an executive chef & the 19th Hole restaurant and bar, fitness center, heated swimming pool, tennis courts, croquet, bocce ball, shuffleboard, and more. Pet-friendly, gated community with over 60 activities groups that have you feeling like you are on vacation.
Home Details
Home Type
- Single Family
Est. Annual Taxes
- $5,345
Year Built
- Built in 1995
Lot Details
- 9,148 Sq Ft Lot
- Property fronts a private road
- West Facing Home
Parking
- 2 Car Attached Garage
Home Design
- Frame Construction
- Shingle Roof
- Asphalt
Interior Spaces
- 2,700 Sq Ft Home
- 1-Story Property
- Furniture Can Be Negotiated
- Ceiling Fan
- Screened Porch
Kitchen
- Breakfast Bar
- Electric Range
- Microwave
- Disposal
Flooring
- Laminate
- Tile
Bedrooms and Bathrooms
- 4 Bedrooms
- 2 Full Bathrooms
- Separate Shower in Primary Bathroom
- Solar Tube
Laundry
- Dryer
- Washer
Schools
- Quest Elementary School
- Kennedy Middle School
- Viera High School
Utilities
- Central Heating and Cooling System
- Cable TV Available
Listing and Financial Details
- Assessor Parcel Number 26-36-03-Qe-00000.0-0260.00
- Community Development District (CDD) fees
- $504 special tax assessment
Community Details
Overview
- Senior Community
- No Home Owners Association
- Viera Tracts Bb And V Phases 4 And 5 Of Viera N Subdivision
Security
- Gated with Attendant
Map
Home Values in the Area
Average Home Value in this Area
Tax History
| Year | Tax Paid | Tax Assessment Tax Assessment Total Assessment is a certain percentage of the fair market value that is determined by local assessors to be the total taxable value of land and additions on the property. | Land | Improvement |
|---|---|---|---|---|
| 2023 | $5,345 | $333,590 | $40,000 | $293,590 |
| 2022 | $2,076 | $109,380 | $0 | $0 |
| 2021 | $2,211 | $106,200 | $0 | $0 |
| 2020 | $2,158 | $104,740 | $0 | $0 |
| 2019 | $2,092 | $102,390 | $0 | $0 |
| 2018 | $2,081 | $100,490 | $0 | $0 |
| 2017 | $2,068 | $98,430 | $0 | $0 |
| 2016 | $2,074 | $96,410 | $18,000 | $78,410 |
| 2015 | $2,102 | $95,740 | $18,000 | $77,740 |
| 2014 | $2,105 | $94,980 | $18,000 | $76,980 |
Property History
| Date | Event | Price | Change | Sq Ft Price |
|---|---|---|---|---|
| 04/23/2025 04/23/25 | Price Changed | $399,999 | -6.5% | $148 / Sq Ft |
| 02/17/2025 02/17/25 | Price Changed | $428,000 | -2.3% | $159 / Sq Ft |
| 09/13/2024 09/13/24 | For Sale | $438,000 | +34.8% | $162 / Sq Ft |
| 01/06/2023 01/06/23 | Sold | $325,000 | -9.5% | $120 / Sq Ft |
| 12/12/2022 12/12/22 | Pending | -- | -- | -- |
| 10/12/2022 10/12/22 | Price Changed | $359,000 | -10.0% | $133 / Sq Ft |
| 08/28/2022 08/28/22 | Price Changed | $399,000 | -8.3% | $148 / Sq Ft |
| 08/02/2022 08/02/22 | For Sale | $435,000 | -- | $161 / Sq Ft |
Deed History
| Date | Type | Sale Price | Title Company |
|---|---|---|---|
| Warranty Deed | $325,000 | -- | |
| Interfamily Deed Transfer | -- | Attorney | |
| Warranty Deed | -- | Title Champs Of Florida Llc | |
| Warranty Deed | -- | -- | |
| Warranty Deed | $27,000 | -- |
Mortgage History
| Date | Status | Loan Amount | Loan Type |
|---|---|---|---|
| Previous Owner | $1 | No Value Available | |
| Previous Owner | $96,000 | No Value Available | |
| Previous Owner | $78,600 | Credit Line Revolving | |
| Previous Owner | $125,000 | New Conventional | |
| Previous Owner | $130,500 | No Value Available |
Similar Homes in Melbourne, FL
Source: Space Coast MLS (Space Coast Association of REALTORS®)
MLS Number: 1024799
APN: 26-36-03-QE-00000.0-0260.00
- 1457 Patriot Dr
- 1428 Tipperary Dr
- 1440 Patriot Dr
- 1489 Tipperary Dr
- 1622 Independence Ave
- 1432 Patriot Dr
- 1597 Independence Ave
- 1487 Patriot Dr
- 1375 Mayflower Ave
- 1306 Ballinton Dr
- 1551 Independence Ave
- 1300 Mayflower Ave
- 1530 Perdido Ct
- 1540 Perdido Ct
- 1531 Independence Ave
- 1360 Democracy Ave
- 1630 Kinsale Ct
- 1700 Kinsale Ct
- 1796 Grand Isle Blvd
- 1185 Ironsides Ave
