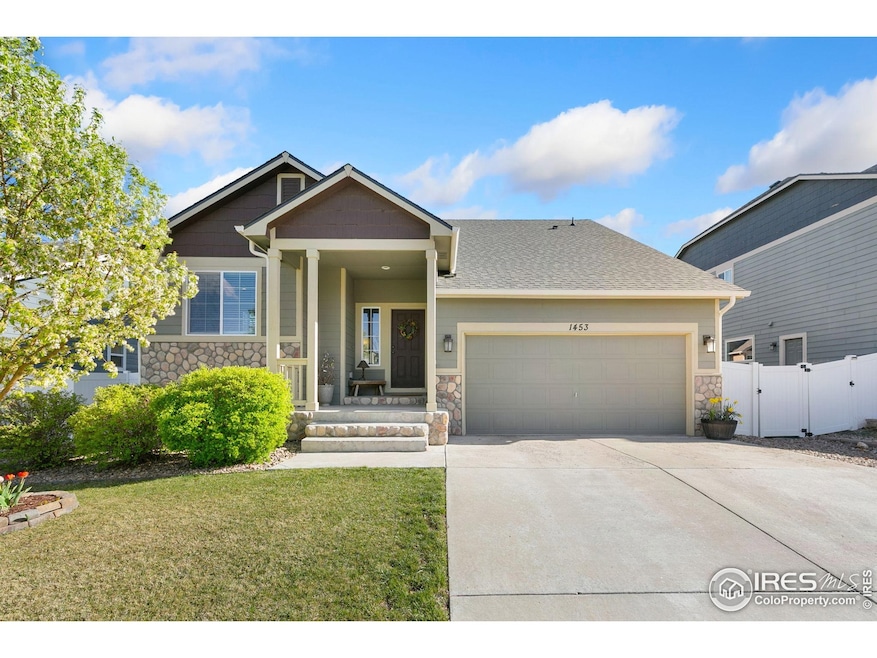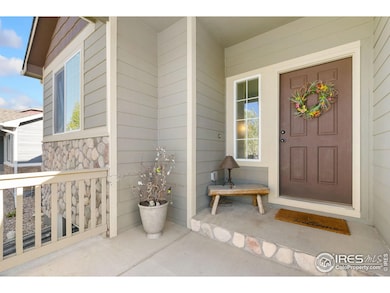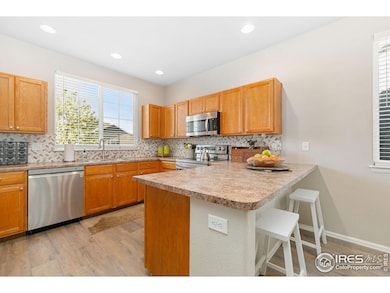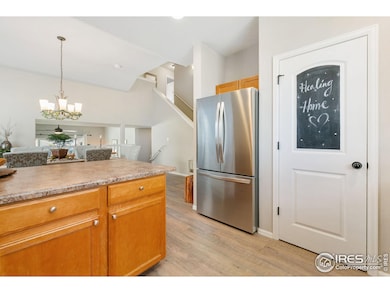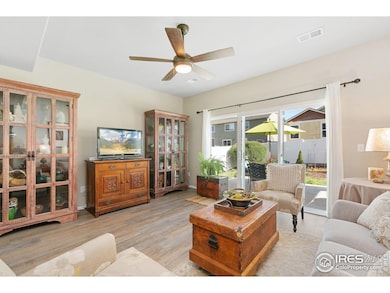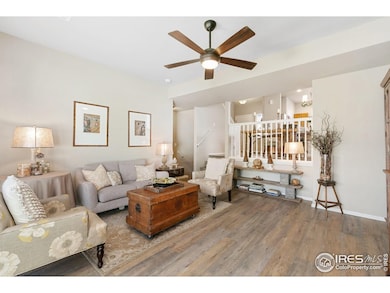
1453 Woodcock St Berthoud, CO 80513
Estimated payment $3,336/month
Highlights
- Open Floorplan
- Contemporary Architecture
- Wood Flooring
- Carrie Martin Elementary School Rated 9+
- Cathedral Ceiling
- 3 Car Attached Garage
About This Home
Welcome to Woodcock Street-where thoughtful upgrades and neighborhood charm cometogether in perfect harmony. This beautifully maintained four-level home offers 3 bedrooms, 3bathrooms, and nearly 2,000 square feet of versatile living space. Step into the open-conceptmain level featuring soaring vaulted ceilings, fresh interior paint, and new luxury flooring thatflows seamlessly into the eat-in kitchen. You'll love the custom tile backsplash, spacious pantry,and modern finishes throughout.Upstairs, the generous primary suite includes a walk-in closet and a spa-like bath with a soakertub. Downstairs, a cozy lower level offers flexible space for relaxing or entertaining, while theunfinished basement provides potential for future expansion.Step outside to your private backyard oasis-professionally landscaped and fully fenced with anextended patio, garden boxes, and newly planted Blue Moon cypresses. Enjoy the Coloradosunsets from your hot tub under a custom pergola-both included! A rare 3-car oversized tandemgarage offers room for all your gear.This peaceful neighborhood is loved for its strong sense of community, with families ridingbikes, kids playing, and a park just steps away. Local school buses stop right at your front door,and a nearby country lane offers serene mountain views and a quiet place to unwind.Additional upgrades include a new roof (2024), newer high-efficiency furnace, central A/C(2021), and energy-rated double-pane windows. Best of all? No Metro District!This home isn't just a place to live-it's a place to belong.
Open House Schedule
-
Sunday, April 27, 202512:00 to 2:00 pm4/27/2025 12:00:00 PM +00:004/27/2025 2:00:00 PM +00:00Add to Calendar
Home Details
Home Type
- Single Family
Est. Annual Taxes
- $2,777
Year Built
- Built in 2017
Lot Details
- 6,011 Sq Ft Lot
- North Facing Home
- Fenced
- Sprinkler System
HOA Fees
- $42 Monthly HOA Fees
Parking
- 3 Car Attached Garage
- Tandem Parking
Home Design
- Contemporary Architecture
- Wood Frame Construction
- Composition Roof
- Composition Shingle
- Stone
Interior Spaces
- 1,961 Sq Ft Home
- 4-Story Property
- Open Floorplan
- Cathedral Ceiling
- Ceiling Fan
- Double Pane Windows
- Window Treatments
- Unfinished Basement
- Laundry in Basement
- Washer and Dryer Hookup
Kitchen
- Eat-In Kitchen
- Electric Oven or Range
- Microwave
- Dishwasher
- Disposal
Flooring
- Wood
- Carpet
Bedrooms and Bathrooms
- 3 Bedrooms
- Walk-In Closet
- Primary Bathroom is a Full Bathroom
Eco-Friendly Details
- Energy-Efficient HVAC
Outdoor Features
- Patio
- Exterior Lighting
Schools
- Carrie Martin Elementary School
- Bill Reed Middle School
- Thompson Valley High School
Utilities
- Forced Air Heating and Cooling System
- High Speed Internet
- Satellite Dish
- Cable TV Available
Community Details
- Association fees include common amenities
- Heron Pointe Sub Subdivision
Listing and Financial Details
- Assessor Parcel Number R1661270
Map
Home Values in the Area
Average Home Value in this Area
Tax History
| Year | Tax Paid | Tax Assessment Tax Assessment Total Assessment is a certain percentage of the fair market value that is determined by local assessors to be the total taxable value of land and additions on the property. | Land | Improvement |
|---|---|---|---|---|
| 2025 | $2,678 | $32,562 | $6,834 | $25,728 |
| 2024 | $2,678 | $32,562 | $6,834 | $25,728 |
| 2022 | $2,212 | $23,060 | $6,081 | $16,979 |
| 2021 | $2,273 | $23,723 | $6,256 | $17,467 |
| 2020 | $2,054 | $21,421 | $6,256 | $15,165 |
| 2019 | $1,995 | $21,421 | $6,256 | $15,165 |
| 2018 | $2,116 | $21,528 | $7,128 | $14,400 |
| 2017 | $1,432 | $16,530 | $16,530 | $0 |
Property History
| Date | Event | Price | Change | Sq Ft Price |
|---|---|---|---|---|
| 04/21/2025 04/21/25 | For Sale | $549,900 | +11.1% | $280 / Sq Ft |
| 05/08/2023 05/08/23 | Sold | $495,000 | +1.2% | $309 / Sq Ft |
| 04/19/2023 04/19/23 | Price Changed | $489,000 | -4.4% | $305 / Sq Ft |
| 04/14/2023 04/14/23 | For Sale | $511,500 | +65.3% | $319 / Sq Ft |
| 01/28/2019 01/28/19 | Off Market | $309,375 | -- | -- |
| 05/12/2017 05/12/17 | Sold | $309,375 | -0.5% | $193 / Sq Ft |
| 04/12/2017 04/12/17 | Pending | -- | -- | -- |
| 03/24/2017 03/24/17 | For Sale | $310,927 | -- | $194 / Sq Ft |
Deed History
| Date | Type | Sale Price | Title Company |
|---|---|---|---|
| Warranty Deed | $495,000 | Land Title | |
| Special Warranty Deed | $309,375 | Heritage Title |
Mortgage History
| Date | Status | Loan Amount | Loan Type |
|---|---|---|---|
| Previous Owner | $319,584 | VA |
Similar Homes in Berthoud, CO
Source: IRES MLS
MLS Number: 1031798
APN: 94031-29-006
- 1540 Murrlet St
- 3318 Auklet Dr
- 1403 Crestridge Dr
- 926 42nd St SW
- 3140 Newfound Lake Rd
- 3109 Newfound Lake Rd
- 2983 Urban Place
- 1022 Wagon Bend Rd
- 3051 Newfound Lake Rd
- 3010 Newfound Lake Rd
- 3039 Newfound Lake Rd
- 2978 Newfound Lake Rd
- 2912 Urban Place
- 3015 Newfound Lake Rd
- 2978 Newfound Lake Rd
- 1481 Harebell St
- 2748 Prairie Flax St
- 878 Wagon Bend Rd
- 3304 Heron Lakes Pkwy
- 3505 S Taft Ave
