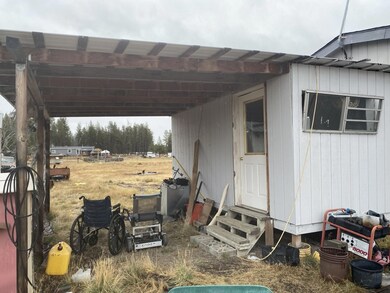
145309 Gait Ct La Pine, OR 97739
Estimated payment $1,602/month
Highlights
- Gated Parking
- Ranch Style House
- Neighborhood Views
- Deck
- No HOA
- Double Pane Windows
About This Home
This home is in need of some TLC!! Located in Split Rail Rancho, on s cul-de-sac with paved roads. Master separation from the other 2 bedrooms. Large living room open to the dining room and kitchen. Plenty of cupboards throughout the home. Family is in the process of cleaning up the property of personal belongings. Property is fully fenced. Property is being sold as-is and sellers will make no repairs.
Home is priced to reflect repairs and work the home is in need of.
Property Details
Home Type
- Mobile/Manufactured
Est. Annual Taxes
- $810
Year Built
- Built in 2005
Lot Details
- 1.17 Acre Lot
- No Common Walls
- Fenced
- Level Lot
Home Design
- Ranch Style House
- Block Foundation
- Composition Roof
- Modular or Manufactured Materials
Interior Spaces
- 1,296 Sq Ft Home
- Ceiling Fan
- Double Pane Windows
- Vinyl Clad Windows
- Living Room
- Dining Room
- Neighborhood Views
Kitchen
- Oven
- Range
- Dishwasher
- Kitchen Island
- Laminate Countertops
Flooring
- Carpet
- Vinyl
Bedrooms and Bathrooms
- 3 Bedrooms
- 2 Full Bathrooms
- Bathtub with Shower
Laundry
- Laundry Room
- Dryer
- Washer
Home Security
- Carbon Monoxide Detectors
- Fire and Smoke Detector
Parking
- No Garage
- Driveway
- Gated Parking
Outdoor Features
- Deck
- Shed
Schools
- Gilchrist Elementary School
- Gilchrist Jr/Sr High Middle School
- Gilchrist Jr/Sr High School
Mobile Home
- Manufactured Home With Land
Utilities
- Cooling Available
- Forced Air Heating System
- Heat Pump System
- Well
- Septic Tank
- Leach Field
Community Details
- No Home Owners Association
Listing and Financial Details
- Exclusions: freezer in laundry room, all sellers personal property
- Legal Lot and Block 48 / 2
- Assessor Parcel Number 138381
Map
Home Values in the Area
Average Home Value in this Area
Property History
| Date | Event | Price | Change | Sq Ft Price |
|---|---|---|---|---|
| 03/16/2025 03/16/25 | Price Changed | $275,000 | -1.4% | $212 / Sq Ft |
| 11/01/2024 11/01/24 | For Sale | $279,000 | -- | $215 / Sq Ft |
Similar Homes in La Pine, OR
Source: Southern Oregon MLS
MLS Number: 220192212
- 6000 Split Rail Rd
- 10207 Split Rail Rd
- 0 Corral Ct Unit Lot 12 220198875
- 145111 Lanewood Dr
- 0 Birchwood Unit 220198737
- 11505 Alderwood Dr
- 11411 Fernwood Place
- 11630 Beechwood Dr
- 0 Greenwood Rd Unit Lot 39 220183411
- 11841 Alderwood Dr
- 144927 Greenwood Rd
- 11963 Beechwood Dr
- 0 Beechwood Dr Unit 18 220198697
- 0 Beechwood Dr Unit 16 220195583
- TL 4900 Larchwood Dr
- 12404 Beechwood Dr
- 12528 Alderwood Dr
- 12632 Sun Forest Dr
- 12411 Larchwood Dr
- 149703 Midstate Rd






