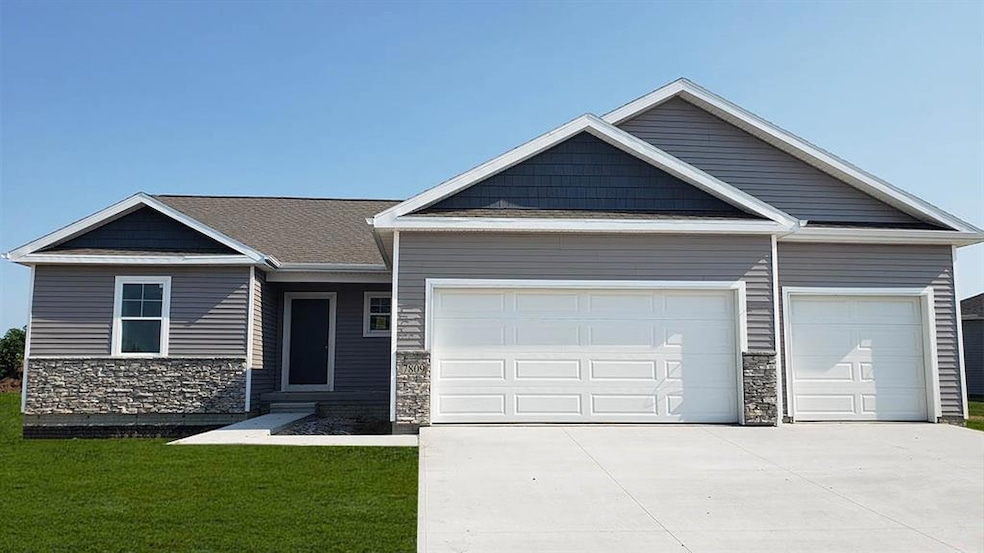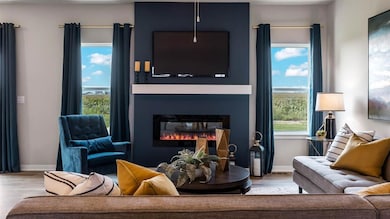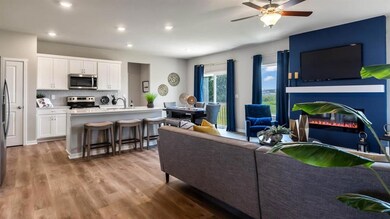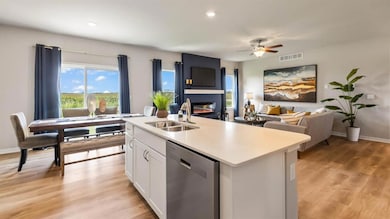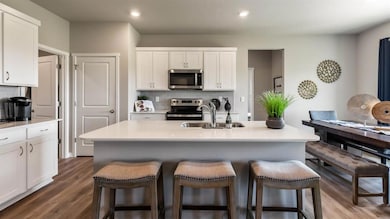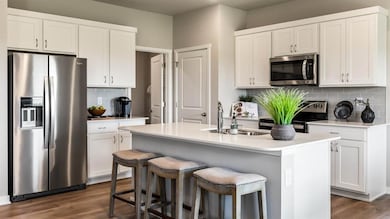
14531 Ironwood Ct Urbandale, IA 50323
Estimated payment $2,851/month
Highlights
- Recreation Room
- Cul-De-Sac
- Luxury Vinyl Plank Tile Flooring
- Ranch Style House
- Eat-In Kitchen
- Forced Air Heating and Cooling System
About This Home
D.R. Horton, America's Builder, presents the Reagan on a Cul-de-sac lot in our Waterford Pointe community nestled against the beautiful countryside in Urbandale. The Reagan comes with 4 Bedrooms & 3.5 Bathrooms. The Reagan includes a Finished Basement providing nearly 2500 sqft of total living space! Upon entering the home, you’ll be greeted with 9 ft Ceilings and a spacious Great Room with a cozy fireplace. The Kitchen includes quartz countertops with tile backsplash & a large Island overlooking the Dining and living areas. The Primary Bedroom includes an Ensuite Bathroom with a tiled shower and large connecting Walk-in Closet. The two additional Bedrooms and dual vanity bathroom are located on the opposite side of the home providing privacy and comfort. Heading to the Finished Lower Level, you’ll find an additional large living area as well as the Fourth Bedroom, full Bathroom, and tons of storage space! All D.R. Horton Iowa homes include our America’s Smart Home™ Technology as well as DEAKO® decorative plug-n-play light switches. This home is currently under construction. Photos may be similar but not necessarily of subject property, including interior and exterior colors, finishes and appliances. Special financing is available through Builder’s preferred lender offering exceptionally low 30-year fixed FHA/VA and Conventional Rates. See Builder representative for details on how to save THOUSANDS of dollars!
Home Details
Home Type
- Single Family
Year Built
- Built in 2025
Lot Details
- 0.31 Acre Lot
- Cul-De-Sac
HOA Fees
- $13 Monthly HOA Fees
Home Design
- Ranch Style House
- Asphalt Shingled Roof
- Vinyl Siding
Interior Spaces
- 1,659 Sq Ft Home
- Electric Fireplace
- Family Room
- Dining Area
- Recreation Room
- Luxury Vinyl Plank Tile Flooring
- Finished Basement
- Basement Window Egress
- Laundry on main level
Kitchen
- Eat-In Kitchen
- Stove
- Microwave
- Dishwasher
Bedrooms and Bathrooms
Parking
- 3 Car Attached Garage
- Driveway
Utilities
- Forced Air Heating and Cooling System
Community Details
- Edge Property Management Association
- Built by DR HORTON
Listing and Financial Details
- Assessor Parcel Number 1212429001
Map
Home Values in the Area
Average Home Value in this Area
Property History
| Date | Event | Price | Change | Sq Ft Price |
|---|---|---|---|---|
| 04/22/2025 04/22/25 | For Sale | $431,990 | -- | $260 / Sq Ft |
Similar Homes in the area
Source: Des Moines Area Association of REALTORS®
MLS Number: 716249
- 14528 Ironwood Ct
- 14521 Ironwood Ct
- 14512 Ironwood Ct
- 14520 Ironwood Ct
- 14516 Ironwood Ct
- 5526 146th St
- 14500 Coyote Dr
- 14524 Ironwood Ct
- 5512 145th St
- 5506 145th St
- 14403 Ironwood Ct
- 5009 148th Cir
- 14415 Ironwood Cir
- 14725 Stonecrop Dr
- 14733 Stonecrop Dr
- 5504 144th St
- 14231 Bentwood Dr
- 15116 Ironwood Ln
- 5412 151st St
- 15120 Ironwood Ln
