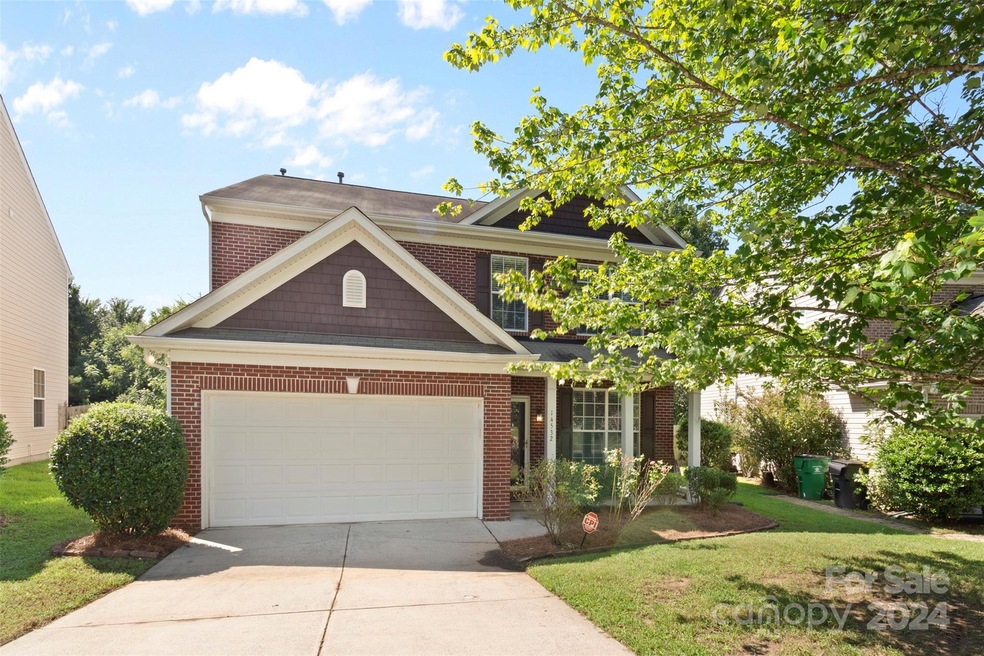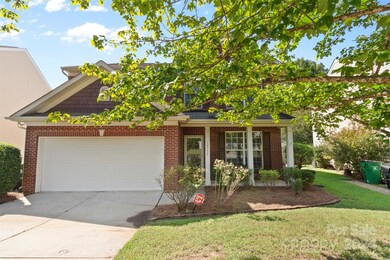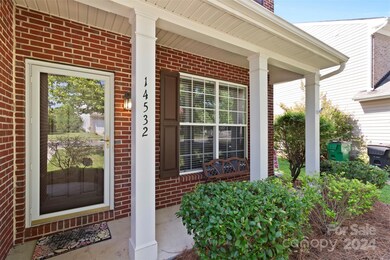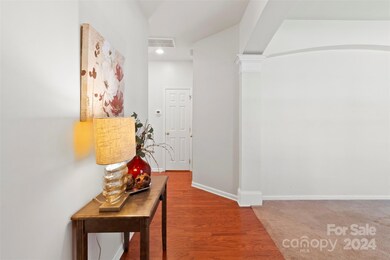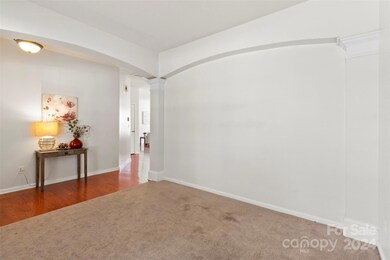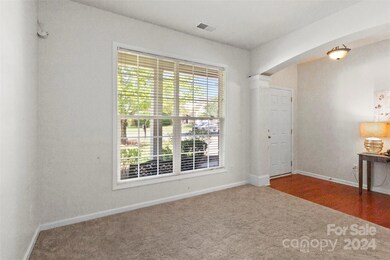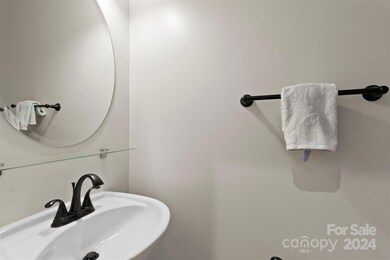
14532 Asheton Creek Dr Charlotte, NC 28273
Brown Road NeighborhoodHighlights
- Open Floorplan
- Wood Flooring
- Covered patio or porch
- Clubhouse
- Recreation Facilities
- 2 Car Attached Garage
About This Home
As of November 2024Charming two story with open floorplan, hardwood floors throughout. Perfect layout for entertaining with the kitchen flowing directly into the living room, and formal dining room. The flex room makes a great home office or playroom. Hidden stairs off of the living room lead upstairs, primary suite features high ceilings, dual vanities, and a walk-in closet. Additional spacious bedrooms can also be found on the upper level with a shared bathroom. Large flat fenced in backyard.
Last Agent to Sell the Property
RE/MAX Executive Brokerage Email: paulinekatsoudas@yahoo.com License #253584

Home Details
Home Type
- Single Family
Est. Annual Taxes
- $2,959
Year Built
- Built in 2003
Lot Details
- Front Green Space
- Level Lot
- Property is zoned R-4(CD)
HOA Fees
- $49 Monthly HOA Fees
Parking
- 2 Car Attached Garage
- Garage Door Opener
Home Design
- Brick Exterior Construction
- Slab Foundation
- Composition Roof
- Vinyl Siding
Interior Spaces
- 2-Story Property
- Open Floorplan
- Wired For Data
- Ceiling Fan
- Family Room with Fireplace
- Pull Down Stairs to Attic
- Home Security System
- Electric Dryer Hookup
Kitchen
- Electric Oven
- Self-Cleaning Oven
- Electric Range
- Microwave
- Plumbed For Ice Maker
- Dishwasher
- Disposal
Flooring
- Wood
- Tile
Bedrooms and Bathrooms
- 4 Bedrooms
- Walk-In Closet
- Garden Bath
Accessible Home Design
- More Than Two Accessible Exits
- Entry Slope Less Than 1 Foot
Outdoor Features
- Covered patio or porch
Utilities
- Forced Air Zoned Heating and Cooling System
- Heating System Uses Natural Gas
- Gas Water Heater
- Cable TV Available
Listing and Financial Details
- Assessor Parcel Number 201-236-07
Community Details
Overview
- Red Rock Management Association, Phone Number (888) 757-3376
- Huntington Forest Subdivision
- Mandatory home owners association
Recreation
- Recreation Facilities
- Community Playground
- Trails
Additional Features
- Clubhouse
- Card or Code Access
Map
Home Values in the Area
Average Home Value in this Area
Property History
| Date | Event | Price | Change | Sq Ft Price |
|---|---|---|---|---|
| 11/05/2024 11/05/24 | Sold | $425,000 | -2.3% | $194 / Sq Ft |
| 10/04/2024 10/04/24 | Pending | -- | -- | -- |
| 08/22/2024 08/22/24 | For Sale | $434,900 | +81.2% | $199 / Sq Ft |
| 11/28/2017 11/28/17 | Sold | $240,000 | 0.0% | $105 / Sq Ft |
| 10/27/2017 10/27/17 | Pending | -- | -- | -- |
| 10/27/2017 10/27/17 | For Sale | $240,000 | -- | $105 / Sq Ft |
Tax History
| Year | Tax Paid | Tax Assessment Tax Assessment Total Assessment is a certain percentage of the fair market value that is determined by local assessors to be the total taxable value of land and additions on the property. | Land | Improvement |
|---|---|---|---|---|
| 2023 | $2,959 | $384,500 | $85,000 | $299,500 |
| 2022 | $2,440 | $239,800 | $50,000 | $189,800 |
| 2021 | $2,429 | $239,800 | $50,000 | $189,800 |
| 2020 | $2,421 | $239,800 | $50,000 | $189,800 |
| 2019 | $2,406 | $239,800 | $50,000 | $189,800 |
| 2018 | $2,263 | $166,900 | $30,000 | $136,900 |
| 2017 | $2,223 | $166,900 | $30,000 | $136,900 |
| 2016 | $2,214 | $166,900 | $30,000 | $136,900 |
| 2015 | $2,202 | $166,900 | $30,000 | $136,900 |
| 2014 | $2,206 | $166,900 | $30,000 | $136,900 |
Mortgage History
| Date | Status | Loan Amount | Loan Type |
|---|---|---|---|
| Open | $415,000 | New Conventional | |
| Previous Owner | $180,000 | New Conventional | |
| Previous Owner | $40,700 | Credit Line Revolving | |
| Previous Owner | $135,192 | Purchase Money Mortgage | |
| Closed | $25,300 | No Value Available |
Deed History
| Date | Type | Sale Price | Title Company |
|---|---|---|---|
| Warranty Deed | $425,000 | None Listed On Document | |
| Warranty Deed | $240,000 | Investors Title Ins Co | |
| Warranty Deed | $169,000 | -- |
Similar Homes in the area
Source: Canopy MLS (Canopy Realtor® Association)
MLS Number: 4176149
APN: 201-236-07
- 13510 Tranters Creek Ln
- 10934 Kinston Ridge Place
- 13376 Calloway Glen Dr
- 12928 Sickles Dr
- 12914 Mosby Ln
- 14922 Deshler Ct
- 12871 Mosby Ln
- 12906 Sickles Dr
- 13684 Meade Glen Ct
- 13660 Meade Glen Ct
- 13520 Calloway Glen Dr
- 12915 Settlers Trail Ct
- 15120 Callow Forest Dr
- 12820 Settlers Trail Ct
- 15138 Callow Forest Dr
- 14042 Aikenwood Dr
- 12305 Portrush Ln
- 12029 Grinstead Ln Unit 298
- 15946 Parkside Crossing Dr Unit 327
- 14036 Penbury Ln Unit 333
