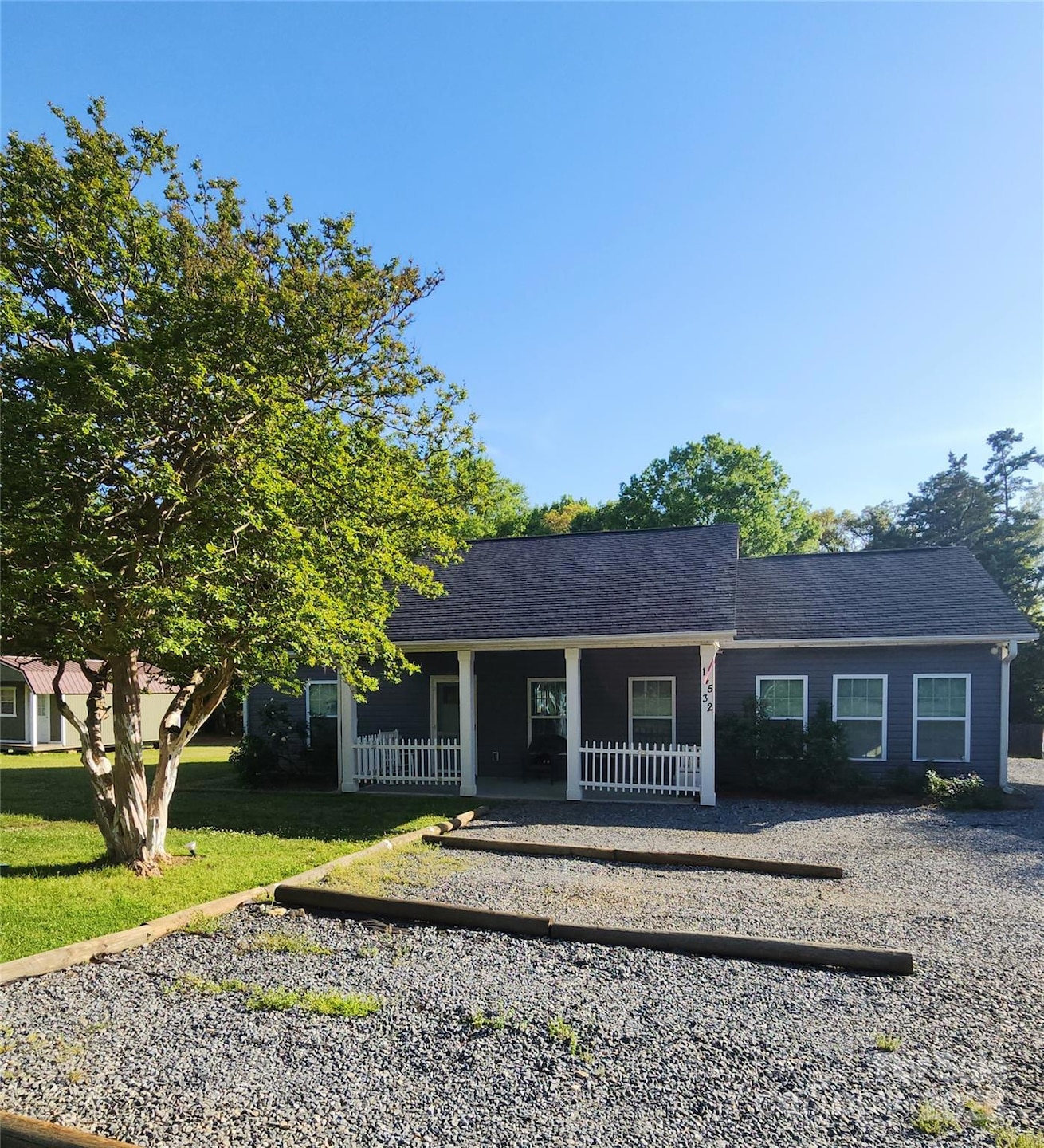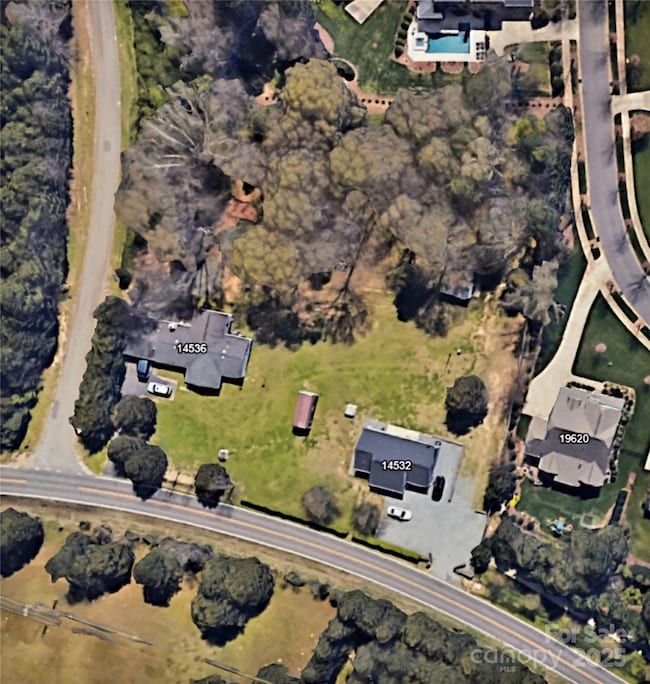
14532 E Rocky River Rd Davidson, NC 28036
Estimated payment $3,459/month
Highlights
- 1-Story Property
- Davidson Elementary School Rated A-
- Central Air
About This Home
Coming Soon! Schedule your showing to see this adorable Davidson ranch home built in 2018. Located just 5 minutes to downtown Davidson, it's situated on an acre of land that is tucked between River Run and the recent Kistler Farm Rd development. The 3brd/2ba split floorplan grants privacy to the primary suite which has his and her closets. High ceilings make the open concept floor plan feel spacious. It has a beautiful level backyard and mature landscaping. The adjacent property at 14536 E Rocky River Rd is also being listed for sale, which all together would be three parcels for a total of almost two acres. Potential investor opportunity! County water is available with a tap fee.
Listing Agent
Lake Norman Realty, Inc Brokerage Email: meganr@LakeNormanRealty.com License #304516

Home Details
Home Type
- Single Family
Est. Annual Taxes
- $1,382
Year Built
- Built in 2018
Parking
- Driveway
Home Design
- Slab Foundation
- Vinyl Siding
Interior Spaces
- 1-Story Property
- Electric Dryer Hookup
Bedrooms and Bathrooms
- 3 Main Level Bedrooms
- 2 Full Bathrooms
Schools
- Davidson K-8 Elementary School
- Bailey Middle School
- William Amos Hough High School
Utilities
- Central Air
- Shared Well
- Septic Tank
Listing and Financial Details
- Assessor Parcel Number 007-251-02
Map
Home Values in the Area
Average Home Value in this Area
Tax History
| Year | Tax Paid | Tax Assessment Tax Assessment Total Assessment is a certain percentage of the fair market value that is determined by local assessors to be the total taxable value of land and additions on the property. | Land | Improvement |
|---|---|---|---|---|
| 2023 | $1,382 | $550,000 | $293,900 | $256,100 |
| 2022 | $2,514 | $291,400 | $135,800 | $155,600 |
| 2021 | $1,541 | $291,400 | $135,800 | $155,600 |
| 2020 | $1,541 | $214,400 | $135,800 | $78,600 |
| 2019 | $1,769 | $214,400 | $135,800 | $78,600 |
| 2018 | $1,605 | $140,500 | $64,000 | $76,500 |
| 2017 | $1,591 | $140,500 | $64,000 | $76,500 |
| 2016 | $1,541 | $140,900 | $64,000 | $76,900 |
| 2015 | $1,549 | $140,900 | $64,000 | $76,900 |
| 2014 | $1,522 | $0 | $0 | $0 |
Deed History
| Date | Type | Sale Price | Title Company |
|---|---|---|---|
| Interfamily Deed Transfer | -- | -- | |
| Deed | -- | -- |
Similar Homes in Davidson, NC
Source: Canopy MLS (Canopy Realtor® Association)
MLS Number: 4248123
APN: 007-251-02
- 14536 E Rocky River Rd
- 14325 E Rocky River Rd
- 13822 Tributary Ct
- 13500 Robert Walker Dr
- 15016 E Rocky River Rd
- 13420 Robert Walker Dr
- 15115 Rocky Bluff Loop
- 15140 Rocky Bluff Loop
- 15133 Rocky Bluff Loop
- 19000 Hodestone Mews Ct
- 13820 E Rocky River Rd
- 15013 Blount Rd
- 19908 Wooden Tee Dr
- 19320 Davidson Concord Rd
- 19117 Davidson Concord Rd
- 19227 Shearer Rd
- 13527 Davidson Place Dr
- 19729 Callaway Hills Ln
- 18418 Turnberry Ct
- 13316 E Rocky River Rd

