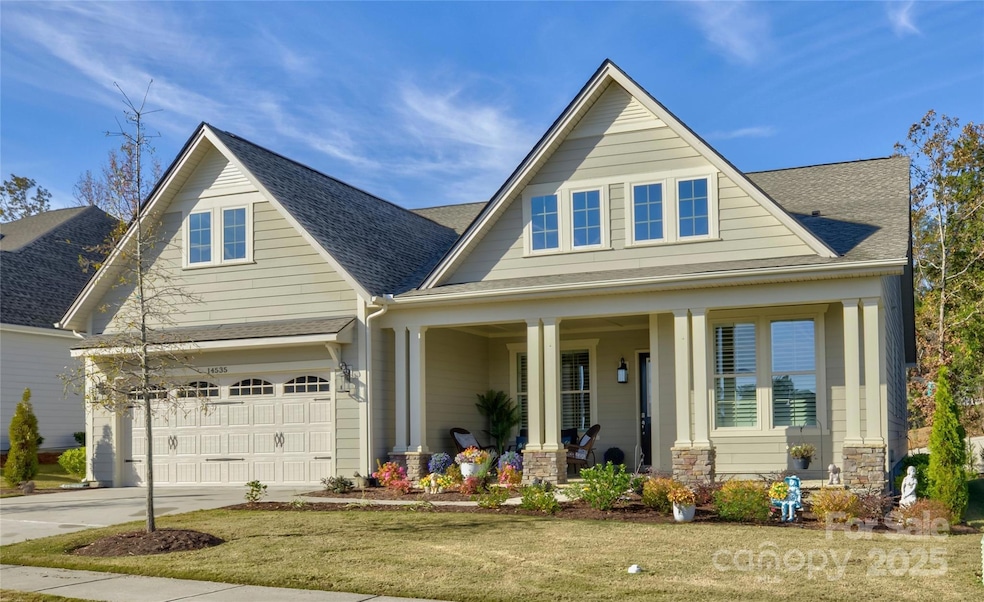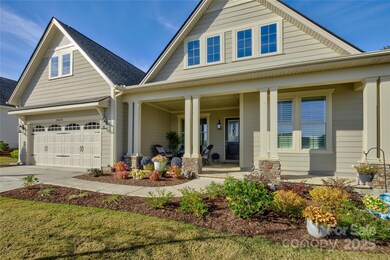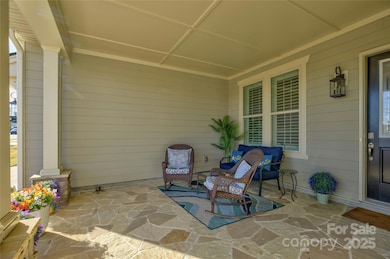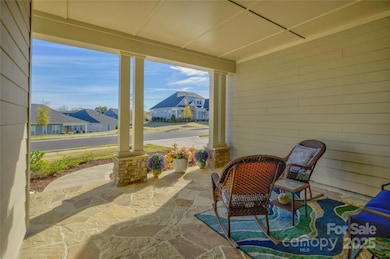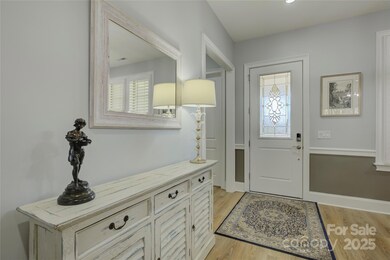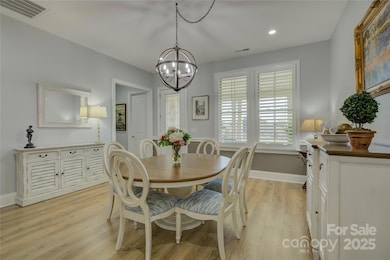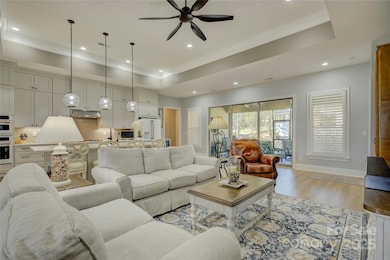
14535 Crosswater Ln Charlotte, NC 28278
The Palisades NeighborhoodHighlights
- Concierge
- Fitness Center
- Community Indoor Pool
- Palisades Park Elementary School Rated A-
- Clubhouse
- Lawn
About This Home
As of April 2025You will be charmed when you enter this exquisite home's welcoming, covered front patio. A private study is located just off the entrance. The elegant formal dining area leads to a fantastic, great room. All new Cafe kitchen appliances in Nov. 2023. Beautiful cabinetry and drawer options, gas cooktop w/ exhaust hood, oversized prep island—water softener system with reverse osmosis system in the kitchen. The large screened porch offers peaceful outdoor living overlooking a serene backyard: luxurious primary suite w/ tray ceiling, dual vanities, oversized frameless shower & custom closet, and Plantation shutters throughout the home. Bedrooms 2 & 3 share a hall bath. Need storage? This home has ample space over the garage. Lawn maintenance & irrigation through HOA. Impressive 12000 sq ft clubhouse incl. indoor/outdoor pool, fitness center, pickleball, tennis & Bocce ball.Motivated seller.
Last Agent to Sell the Property
Allen Tate Charlotte South Brokerage Email: dorthe.h@allentate.com License #273592

Home Details
Home Type
- Single Family
Est. Annual Taxes
- $2,785
Year Built
- Built in 2021
Lot Details
- Irrigation
- Lawn
- Property is zoned MX-3
HOA Fees
- $364 Monthly HOA Fees
Parking
- 2 Car Attached Garage
Home Design
- Slab Foundation
- Hardboard
Interior Spaces
- 2,407 Sq Ft Home
- 1-Story Property
- Laundry Room
Kitchen
- Self-Cleaning Oven
- Gas Cooktop
- Microwave
- Dishwasher
- Disposal
Flooring
- Laminate
- Tile
Bedrooms and Bathrooms
- 3 Main Level Bedrooms
Outdoor Features
- Covered patio or porch
Schools
- Palisades Park Elementary School
- Southwest Middle School
- Palisades High School
Utilities
- Forced Air Heating and Cooling System
- Heating System Uses Natural Gas
- Tankless Water Heater
- Gas Water Heater
Listing and Financial Details
- Assessor Parcel Number 217-336-49
Community Details
Overview
- Cams Management Association
- Built by Toll Brothers
- Regency At Palisades Subdivision
- Mandatory home owners association
Amenities
- Concierge
- Clubhouse
Recreation
- Tennis Courts
- Indoor Game Court
- Recreation Facilities
- Fitness Center
- Community Indoor Pool
- Trails
Map
Home Values in the Area
Average Home Value in this Area
Property History
| Date | Event | Price | Change | Sq Ft Price |
|---|---|---|---|---|
| 04/24/2025 04/24/25 | Sold | $705,000 | 0.0% | $293 / Sq Ft |
| 03/18/2025 03/18/25 | Price Changed | $705,000 | -1.4% | $293 / Sq Ft |
| 03/05/2025 03/05/25 | Price Changed | $715,000 | -2.1% | $297 / Sq Ft |
| 02/19/2025 02/19/25 | Price Changed | $730,000 | -2.4% | $303 / Sq Ft |
| 02/12/2025 02/12/25 | Price Changed | $748,000 | -1.6% | $311 / Sq Ft |
| 01/17/2025 01/17/25 | For Sale | $760,000 | +10.9% | $316 / Sq Ft |
| 08/16/2023 08/16/23 | Sold | $685,000 | -2.0% | $285 / Sq Ft |
| 06/29/2023 06/29/23 | Price Changed | $699,000 | -2.2% | $290 / Sq Ft |
| 06/08/2023 06/08/23 | For Sale | $715,000 | -- | $297 / Sq Ft |
Tax History
| Year | Tax Paid | Tax Assessment Tax Assessment Total Assessment is a certain percentage of the fair market value that is determined by local assessors to be the total taxable value of land and additions on the property. | Land | Improvement |
|---|---|---|---|---|
| 2023 | $2,785 | $650,300 | $170,000 | $480,300 |
| 2022 | $2,785 | $310,700 | $125,000 | $185,700 |
Deed History
| Date | Type | Sale Price | Title Company |
|---|---|---|---|
| Warranty Deed | $685,000 | Nh Title Group Inc | |
| Special Warranty Deed | $627,500 | Purser & Glenn Pllc |
Similar Homes in the area
Source: Canopy MLS (Canopy Realtor® Association)
MLS Number: 4201359
APN: 217-336-49
- 14543 Crosswater Ln
- 14531 Crosswater Ln
- 17201 Green Hill Rd
- 17308 Green Hill Rd Unit 23
- 45523 Misty Bluff Dr
- 45528 Misty Bluff Dr
- 17315 Langston Dr
- 82116 Standing Oak Dr
- 82112 Standing Oak Dr
- 17436 Langston Dr
- 14629 Glen Valley Ct
- 14008 Little Spring Ct Unit 391
- 15808 Lake Ridge Rd
- 15927 Vale Ridge Dr
- 14916 Creeks Edge Dr
- 15620 Lake Ridge Rd
- 14830 Creeks Edge Dr
- 14119 Shelburne Village Dr
- 13217 Terrace Court Dr
- 13102 Petrel Place
