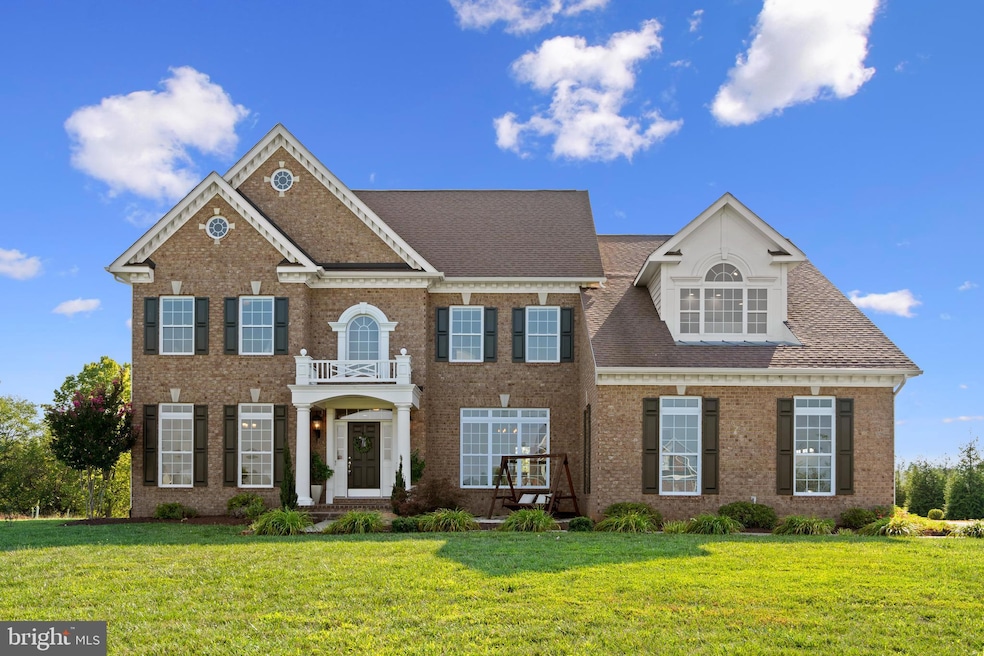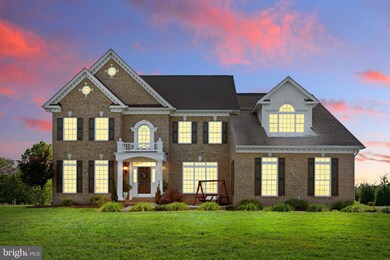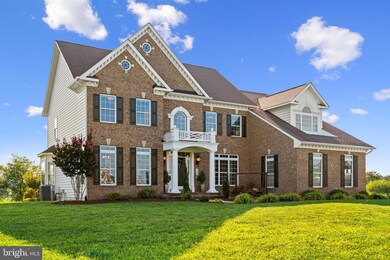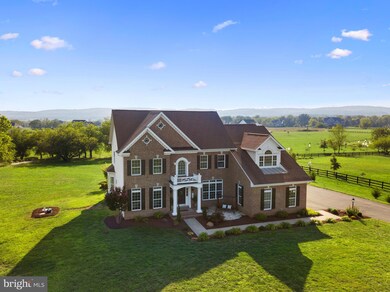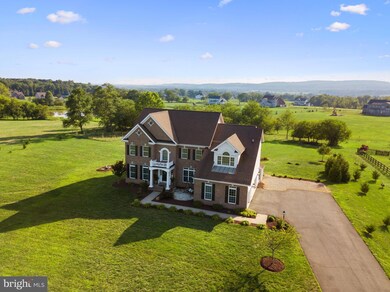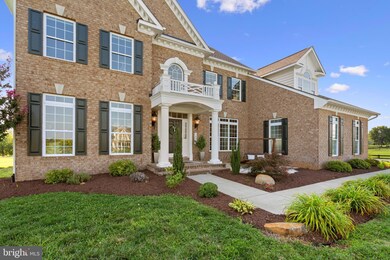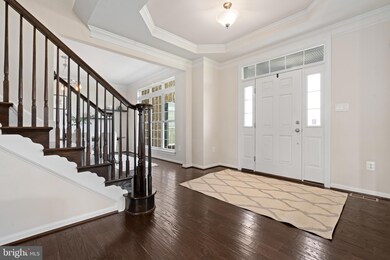
14535 Falconaire Place Leesburg, VA 20176
Highlights
- Spa
- Panoramic View
- Curved or Spiral Staircase
- Gourmet Kitchen
- Open Floorplan
- Colonial Architecture
About This Home
As of October 2024Don’t miss this exceptional Amherst model in the sought-after Falconaire community, where refined elegance meets serene luxury. The sunlit main level offers expansive living and dining spaces, a sophisticated home office, and a chic powder room. The inviting family room epitomizes comfort, featuring a gas fireplace framed by floor-to-ceiling stone. The gourmet kitchen is a chef's delight, boasting a 6-burner Wolf stove, sleek LG smart InstaView refrigerator, double ovens, and a butler’s pantry. Step outside to a picturesque backyard oasis with a low-maintenance composite deck, custom patio, lush garden, soothing hot tub, and cozy firepit, all set on 3.12 acres with breathtaking views.
The upper level showcases a luxurious primary suite—a tranquil retreat with a spacious sitting room, two expansive closets, and an opulent ensuite bathroom featuring a glass-enclosed shower, soaking tub, double vanities, and dual water closets. A private balcony with a charming pergola completes this suite. Three additional generously sized bedrooms, each with ample closet space and abundant natural light, share a well-appointed hall bath and a Jack-and-Jill bathroom.
The lower level features a grand rec room, a versatile bonus room perfect for an exercise space or additional office, a full bathroom, and walk-up access to the enchanting backyard. This home effortlessly combines luxurious comfort with timeless elegance in a beautiful natural setting.
Last Agent to Sell the Property
Tammy Le
Redfin Corporation

Home Details
Home Type
- Single Family
Est. Annual Taxes
- $9,890
Year Built
- Built in 2016
Lot Details
- 3.12 Acre Lot
- Landscaped
- Extensive Hardscape
- Level Lot
- Backs to Trees or Woods
- Property is zoned AR1
HOA Fees
- $97 Monthly HOA Fees
Parking
- 3 Car Attached Garage
- 3 Driveway Spaces
- Side Facing Garage
- Garage Door Opener
Property Views
- Pond
- Panoramic
- Scenic Vista
- Woods
- Mountain
- Garden
Home Design
- Colonial Architecture
- Brick Exterior Construction
Interior Spaces
- Property has 3 Levels
- Open Floorplan
- Curved or Spiral Staircase
- Crown Molding
- Wainscoting
- Tray Ceiling
- Cathedral Ceiling
- Ceiling Fan
- Recessed Lighting
- Fireplace With Glass Doors
- Stone Fireplace
- Fireplace Mantel
- Gas Fireplace
- Insulated Windows
- Window Treatments
- Palladian Windows
- Bay Window
- Mud Room
- Entrance Foyer
- Family Room Off Kitchen
- Sitting Room
- Living Room
- Formal Dining Room
- Den
- Library
- Recreation Room
- Storage Room
- Alarm System
Kitchen
- Gourmet Kitchen
- Breakfast Area or Nook
- Butlers Pantry
- Built-In Double Oven
- Cooktop with Range Hood
- Built-In Microwave
- Dishwasher
- Stainless Steel Appliances
- Kitchen Island
- Upgraded Countertops
- Disposal
- Instant Hot Water
Flooring
- Wood
- Carpet
Bedrooms and Bathrooms
- 4 Bedrooms
- En-Suite Primary Bedroom
- En-Suite Bathroom
- Walk-In Closet
- Soaking Tub
- Bathtub with Shower
- Walk-in Shower
Laundry
- Laundry Room
- Laundry on upper level
- Dryer
- Washer
Finished Basement
- Walk-Up Access
- Connecting Stairway
- Exterior Basement Entry
Eco-Friendly Details
- Energy-Efficient Windows
Outdoor Features
- Spa
- Deck
- Patio
- Exterior Lighting
- Shed
- Porch
Schools
- Lucketts Elementary School
- Smart's Mill Middle School
- Tuscarora High School
Utilities
- Forced Air Heating and Cooling System
- Air Filtration System
- Vented Exhaust Fan
- Water Treatment System
- Well
- Natural Gas Water Heater
- Septic Tank
Listing and Financial Details
- Tax Lot 28
- Assessor Parcel Number 138374193000
Community Details
Overview
- Association fees include common area maintenance, management, trash
- Falconaire HOA
- Built by Mid Atlantic Builders
- Falconaire Subdivision, Custom Amhertst/3 Floorplan
- Property Manager
Amenities
- Common Area
Recreation
- Bike Trail
Map
Home Values in the Area
Average Home Value in this Area
Property History
| Date | Event | Price | Change | Sq Ft Price |
|---|---|---|---|---|
| 10/30/2024 10/30/24 | Sold | $1,340,102 | -4.3% | $215 / Sq Ft |
| 10/11/2024 10/11/24 | Pending | -- | -- | -- |
| 09/25/2024 09/25/24 | Price Changed | $1,400,000 | -5.4% | $225 / Sq Ft |
| 09/17/2024 09/17/24 | Price Changed | $1,480,000 | -2.0% | $238 / Sq Ft |
| 08/29/2024 08/29/24 | For Sale | $1,510,000 | +25.8% | $242 / Sq Ft |
| 04/05/2022 04/05/22 | Sold | $1,200,000 | 0.0% | $193 / Sq Ft |
| 03/04/2022 03/04/22 | For Sale | $1,200,000 | 0.0% | $193 / Sq Ft |
| 02/28/2022 02/28/22 | Pending | -- | -- | -- |
| 02/28/2022 02/28/22 | Off Market | $1,200,000 | -- | -- |
| 02/25/2022 02/25/22 | For Sale | $1,200,000 | +39.9% | $193 / Sq Ft |
| 12/16/2016 12/16/16 | Sold | $857,988 | 0.0% | -- |
| 02/02/2016 02/02/16 | Pending | -- | -- | -- |
| 02/02/2016 02/02/16 | For Sale | $857,988 | -- | -- |
Tax History
| Year | Tax Paid | Tax Assessment Tax Assessment Total Assessment is a certain percentage of the fair market value that is determined by local assessors to be the total taxable value of land and additions on the property. | Land | Improvement |
|---|---|---|---|---|
| 2024 | $9,891 | $1,143,410 | $211,300 | $932,110 |
| 2023 | $10,206 | $1,166,370 | $211,300 | $955,070 |
| 2022 | $9,302 | $1,045,150 | $201,100 | $844,050 |
| 2021 | $8,426 | $859,760 | $171,100 | $688,660 |
| 2020 | $8,513 | $822,530 | $171,100 | $651,430 |
| 2019 | $9,322 | $892,030 | $171,100 | $720,930 |
| 2018 | $9,278 | $855,120 | $171,100 | $684,020 |
| 2017 | $9,105 | $809,310 | $171,100 | $638,210 |
| 2016 | $1,959 | $171,100 | $0 | $0 |
| 2015 | $1,942 | $0 | $0 | $0 |
Mortgage History
| Date | Status | Loan Amount | Loan Type |
|---|---|---|---|
| Previous Owner | $728,000 | New Conventional | |
| Previous Owner | $50,000 | Stand Alone Second | |
| Previous Owner | $686,390 | New Conventional |
Deed History
| Date | Type | Sale Price | Title Company |
|---|---|---|---|
| Deed | $1,340,102 | First American Title | |
| Special Warranty Deed | $857,988 | Title One Settlement Grp Llc |
Similar Homes in Leesburg, VA
Source: Bright MLS
MLS Number: VALO2078442
APN: 138-37-4193
- 14599 Sparrow Hawk Ct
- 14700 Falconaire Place
- 14879 Falconaire Place
- 42483 Spinks Ferry Rd
- 42880 Spinks Ferry Rd
- Parcel 2 Lucketts Rd
- Parcel 3 Lucketts Rd
- 43182 Evans Pond Rd
- 14340 Rosefinch Cir
- 43086 Lucketts Rd
- 13904 Taylorstown Rd
- 1 Thistle Ridge Ct
- 0 Thistle Ridge Ct
- 13658 Sylvan Bluff Dr
- 43168 Nikos St
- 43089 Little Angel Ct
- 41729 Wakehurst Place
- 13870 Steed Hill Ln
- 43725 Spinks Ferry Rd
- 42024 Brightwood Ln
