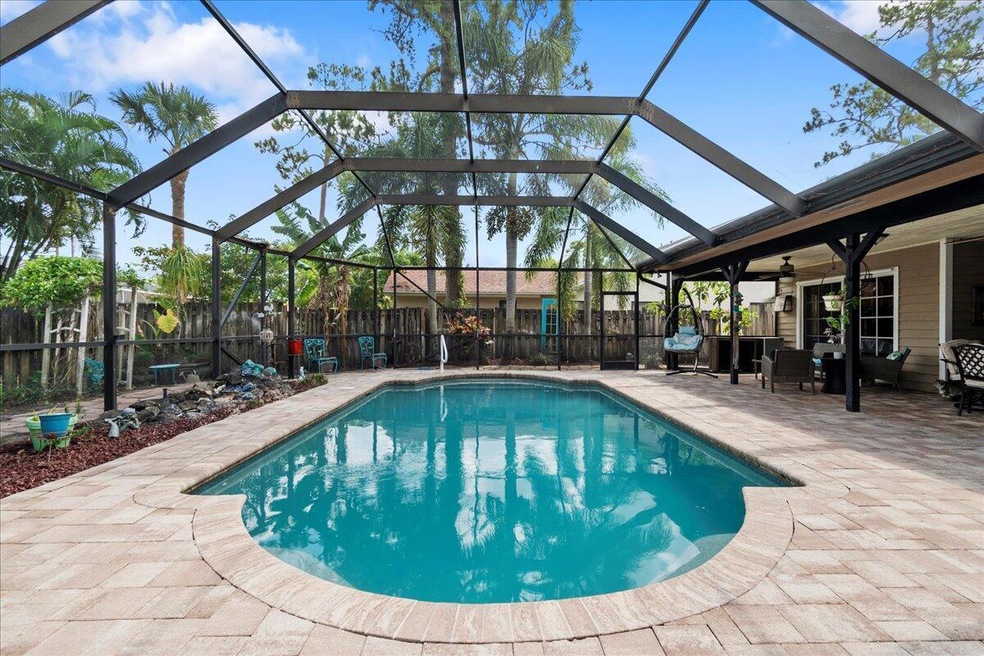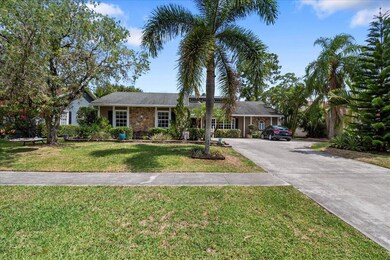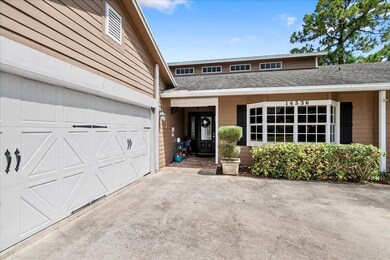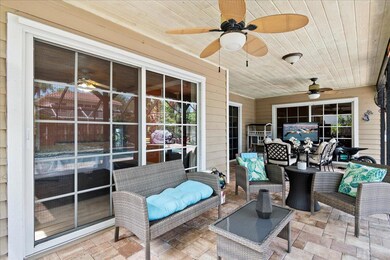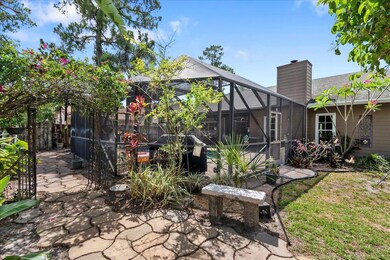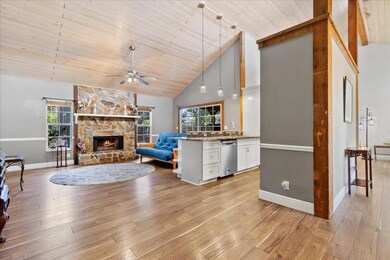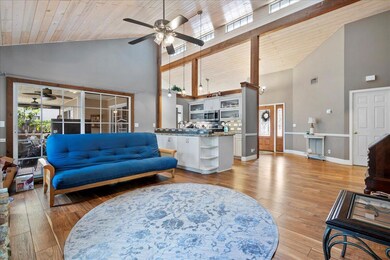
14536 Stirrup Ln Wellington, FL 33414
Sugar Pond Manor NeighborhoodHighlights
- Private Pool
- Vaulted Ceiling
- Fireplace
- Binks Forest Elementary School Rated A-
- Jettted Tub and Separate Shower in Primary Bathroom
- 2 Car Attached Garage
About This Home
As of November 2024Welcome home to Stirrup Lane. Upon entry you are greeted with tons of natural light from the abundant amount of windows, vaulted wood ceilings and views out to the oversized patio overlooking the saltwater screened in pool. This home offers a split floor plan, real wood burning floor to ceiling fireplace, fenced in yard and so much more! Located in Sugar Pond Manor of Wellington with NO HOA! Spacious driveway and 2 car garage attached offers ample space for you cars, trucks, boats etc. Conveniently located near A+ rated schools, shopping, restaurants and equestrian showgrounds.
Home Details
Home Type
- Single Family
Est. Annual Taxes
- $6,564
Year Built
- Built in 1983
Lot Details
- Fenced
- Sprinkler System
Parking
- 2 Car Attached Garage
Home Design
- Shingle Roof
- Composition Roof
- Wood Siding
Interior Spaces
- 1,734 Sq Ft Home
- 1-Story Property
- Built-In Features
- Vaulted Ceiling
- Fireplace
- French Doors
Kitchen
- Electric Range
- Dishwasher
- Trash Compactor
Flooring
- Laminate
- Tile
Bedrooms and Bathrooms
- 3 Bedrooms
- Split Bedroom Floorplan
- Walk-In Closet
- 2 Full Bathrooms
- Jettted Tub and Separate Shower in Primary Bathroom
Laundry
- Laundry Room
- Washer
Outdoor Features
- Private Pool
- Patio
- Shed
Utilities
- Central Heating and Cooling System
Community Details
- Sugar Pond Manor Subdivision
Listing and Financial Details
- Assessor Parcel Number 73414404010140060
Map
Home Values in the Area
Average Home Value in this Area
Property History
| Date | Event | Price | Change | Sq Ft Price |
|---|---|---|---|---|
| 11/14/2024 11/14/24 | Sold | $575,000 | -8.0% | $332 / Sq Ft |
| 10/11/2024 10/11/24 | Pending | -- | -- | -- |
| 09/30/2024 09/30/24 | For Sale | $625,000 | +8.7% | $360 / Sq Ft |
| 09/06/2024 09/06/24 | Off Market | $575,000 | -- | -- |
| 06/20/2024 06/20/24 | Price Changed | $625,000 | -6.7% | $360 / Sq Ft |
| 06/13/2024 06/13/24 | Price Changed | $670,000 | -3.6% | $386 / Sq Ft |
| 05/24/2024 05/24/24 | For Sale | $695,000 | +80.5% | $401 / Sq Ft |
| 07/01/2020 07/01/20 | Sold | $385,000 | -8.3% | $222 / Sq Ft |
| 06/01/2020 06/01/20 | Pending | -- | -- | -- |
| 10/09/2019 10/09/19 | For Sale | $420,000 | -- | $242 / Sq Ft |
Tax History
| Year | Tax Paid | Tax Assessment Tax Assessment Total Assessment is a certain percentage of the fair market value that is determined by local assessors to be the total taxable value of land and additions on the property. | Land | Improvement |
|---|---|---|---|---|
| 2024 | $7,490 | $400,636 | -- | -- |
| 2023 | $7,297 | $388,967 | $0 | $0 |
| 2022 | $7,123 | $377,638 | $0 | $0 |
| 2021 | $6,547 | $300,797 | $80,230 | $220,567 |
| 2020 | $538 | $188,689 | $0 | $0 |
| 2019 | $540 | $184,447 | $0 | $0 |
| 2018 | $540 | $181,008 | $0 | $0 |
| 2017 | $537 | $177,285 | $0 | $0 |
| 2016 | $535 | $173,639 | $0 | $0 |
| 2015 | $5,143 | $218,269 | $0 | $0 |
| 2014 | $4,782 | $198,426 | $0 | $0 |
Mortgage History
| Date | Status | Loan Amount | Loan Type |
|---|---|---|---|
| Open | $440,954 | New Conventional | |
| Previous Owner | $384,868 | VA | |
| Previous Owner | $372,000 | VA | |
| Previous Owner | $70,141 | FHA | |
| Previous Owner | $42,000 | Stand Alone Second | |
| Previous Owner | $255,097 | FHA | |
| Previous Owner | $48,500 | Unknown | |
| Previous Owner | $297,500 | Negative Amortization | |
| Previous Owner | $42,000 | Credit Line Revolving | |
| Previous Owner | $188,000 | Unknown | |
| Previous Owner | $160,650 | No Value Available | |
| Previous Owner | $138,000 | No Value Available | |
| Previous Owner | $11,000 | Credit Line Revolving | |
| Previous Owner | $114,450 | New Conventional |
Deed History
| Date | Type | Sale Price | Title Company |
|---|---|---|---|
| Warranty Deed | $575,000 | Landmark Title | |
| Warranty Deed | $385,000 | Quality Title Company | |
| Trustee Deed | $300 | None Available | |
| Warranty Deed | $189,000 | Universal Land Title Inc | |
| Warranty Deed | $184,000 | Express Land Title Inc | |
| Warranty Deed | $120,500 | -- |
Similar Homes in Wellington, FL
Source: BeachesMLS
MLS Number: R10988728
APN: 73-41-44-04-01-014-0060
- 14570 Paddock Dr
- 710 Daffodil Dr
- 14756 Stirrup Ln
- 847 Foresteria Ave
- 14515 Horseshoe Trace
- 14779 Paddock Dr
- 891 Citrus Place
- 378 Squire Dr
- 728 Deerwood Ct
- 964 Sage Ave
- 14479 Halter Rd
- 645 Carnation Ct
- 14623 Halter Rd
- 762 Pine Chase Ct
- 1182 Raintree Ln
- 13714 Exotica Ln
- 14831 Draft Horse Ln
- 15032 Oak Chase Ct
- 14699 Halter Rd
- 13932 Columbine Ave
