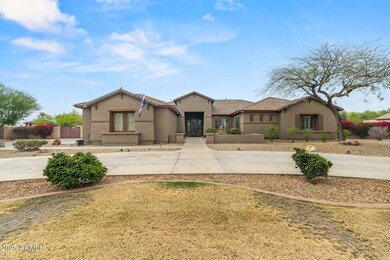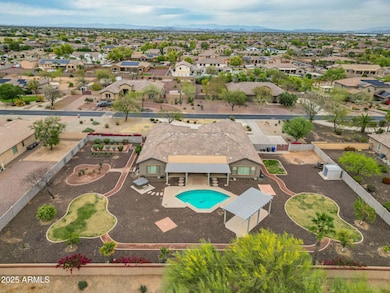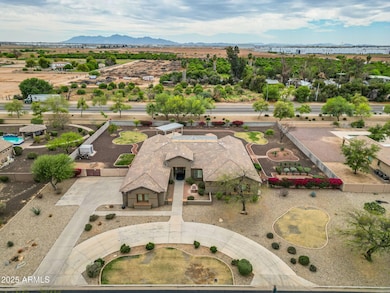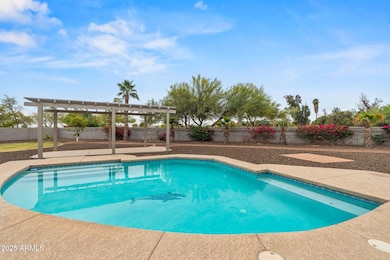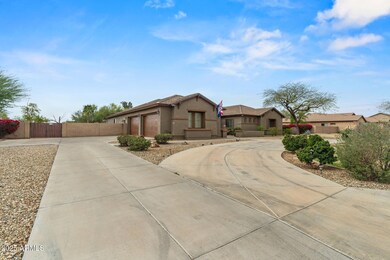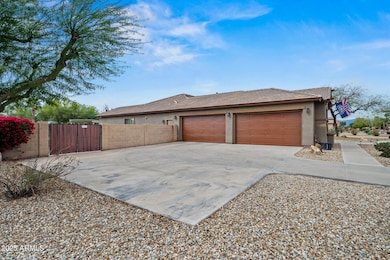
14539 W Becker Ln Surprise, AZ 85379
Estimated payment $6,284/month
Highlights
- Play Pool
- RV Gated
- Hydromassage or Jetted Bathtub
- Sonoran Heights Middle School Rated A-
- 0.99 Acre Lot
- Granite Countertops
About This Home
**RARE FIND FOR THE PRICE** WELCOME TO GATED COPPER CANYON RANCH WHERE YOU'LL FIND APPROXIMATELY 1-ACRE HOMESITES! UNIQUE FLOORPLAN WITH 3 BEDROOMS + DEN + BONUS ROOM + STUDY. LUXURY KITCHEN W/ISLAND & BAR SEATING, GRANITE C/TOPS, GAS RANGE, WINE FRIDGE, CABINET PULLOUTS IN BUFFET & FOOD PANTRY, TILE FLOORING, PLANTATION SHUTTERS, FRESH INTERIOR WALL PAINT, GAS FIREPLACE, LAUNDRY ROOM W/SINK & CABINETS AND SPLIT MASTER SUITE W/BACKYARD EXIT, JETTED SOAKING TUB, 2 VANITIES & LARGE CLOSET. OUTSIDE YOU'LL FIND FRONT COURTYARD & CIRCULAR DRIVE, 4-CAR GARAGE W/CABINETS, SHELVING & HANGING RACK STORAGE, RV GATE & PARKING + STORAGE SHED. BACKYARD READY FOR ENTERTAINING W/EXTENDED PATIO & DETACHED PERGOLA (BOTH WITH COMMERCIAL MISTERS), SWIMMING POOL & HOT TUB PLUS GARDEN AREA. KEEP READING... ADDITIONAL FEATURES INCLUDE FLUSH MOUNT CEILING SPEAKERS (SOME INSIDE AND ON PATIO), UPGRADED SECURITY DOORS, TWO MURPHY BEDS INCLUDING IN THE ONE BEDROOM WHERE BUILT-IN OFFICE SETUP IS IN PLACE, FOUR TOTAL WALK-IN CLOSETS, EPOXY COATING ON GARAGE FLOOR, CITRUS TREES, BOTH A/C UNITS HAVE BEEN REPLACED (2022 & 2014) AND MORE. LOCATION IS CENTRALLY LOCATED IN THE WEST VALLEY, CONVENIENT TO LUKE AFB AND EVER-GROWING LOOP 303 CORRIDOR. NEW SHOPPING, RESTAURANT & ENTERTAINMENT OPTIONS CLOSE BY AS WELL.
Home Details
Home Type
- Single Family
Est. Annual Taxes
- $3,696
Year Built
- Built in 2004
Lot Details
- 0.99 Acre Lot
- Block Wall Fence
- Front and Back Yard Sprinklers
- Private Yard
- Grass Covered Lot
HOA Fees
- $115 Monthly HOA Fees
Parking
- 10 Open Parking Spaces
- 4 Car Garage
- RV Gated
Home Design
- Wood Frame Construction
- Tile Roof
- Stucco
Interior Spaces
- 4,255 Sq Ft Home
- 1-Story Property
- Ceiling height of 9 feet or more
- Ceiling Fan
- Gas Fireplace
- Double Pane Windows
- Family Room with Fireplace
Kitchen
- Kitchen Updated in 2024
- Eat-In Kitchen
- Gas Cooktop
- Kitchen Island
- Granite Countertops
Flooring
- Carpet
- Tile
Bedrooms and Bathrooms
- 3 Bedrooms
- Primary Bathroom is a Full Bathroom
- 2.5 Bathrooms
- Dual Vanity Sinks in Primary Bathroom
- Hydromassage or Jetted Bathtub
- Bathtub With Separate Shower Stall
Pool
- Play Pool
- Above Ground Spa
Schools
- Rancho Gabriela Elementary School
- Sonoran Heights Middle School
- Dysart High School
Utilities
- Cooling System Updated in 2022
- Cooling Available
- Heating System Uses Natural Gas
- Cable TV Available
Additional Features
- No Interior Steps
- Outdoor Storage
Community Details
- Association fees include ground maintenance
- First Service Res Association, Phone Number (480) 551-4300
- Built by WILLIAM LYON
- Mountain Gate Subdivision
Listing and Financial Details
- Legal Lot and Block 87 / 2005
- Assessor Parcel Number 501-39-836
Map
Home Values in the Area
Average Home Value in this Area
Tax History
| Year | Tax Paid | Tax Assessment Tax Assessment Total Assessment is a certain percentage of the fair market value that is determined by local assessors to be the total taxable value of land and additions on the property. | Land | Improvement |
|---|---|---|---|---|
| 2025 | $3,696 | $47,317 | -- | -- |
| 2024 | $3,635 | $45,063 | -- | -- |
| 2023 | $3,635 | $68,880 | $13,770 | $55,110 |
| 2022 | $3,587 | $50,780 | $10,150 | $40,630 |
| 2021 | $3,750 | $48,700 | $9,740 | $38,960 |
| 2020 | $3,696 | $46,650 | $9,330 | $37,320 |
| 2019 | $3,568 | $45,150 | $9,030 | $36,120 |
| 2018 | $3,491 | $43,050 | $8,610 | $34,440 |
| 2017 | $3,204 | $41,460 | $8,290 | $33,170 |
| 2016 | $3,074 | $41,880 | $8,370 | $33,510 |
| 2015 | $2,806 | $41,400 | $8,280 | $33,120 |
Property History
| Date | Event | Price | Change | Sq Ft Price |
|---|---|---|---|---|
| 04/02/2025 04/02/25 | For Sale | $1,050,000 | -- | $247 / Sq Ft |
Deed History
| Date | Type | Sale Price | Title Company |
|---|---|---|---|
| Special Warranty Deed | -- | Security Title Agency Inc |
Mortgage History
| Date | Status | Loan Amount | Loan Type |
|---|---|---|---|
| Open | $252,000 | New Conventional | |
| Closed | $322,187 | New Conventional | |
| Closed | $336,000 | Unknown | |
| Closed | $60,000 | Stand Alone Second | |
| Closed | $300,000 | New Conventional |
Similar Homes in Surprise, AZ
Source: Arizona Regional Multiple Listing Service (ARMLS)
MLS Number: 6844582
APN: 501-39-836
- 14426 W Becker Ln
- 14507 W Christy Dr
- 10804 N 146th Ave
- 14367 W Becker Ln
- 10848 N 146th Ave
- 14139 W Christy Dr
- 14188 W Hope Dr
- 14544 W Sierra St
- 14022 W Hope Dr
- 11737 N 143rd Dr
- 11844 N 146th Ave
- 11866 N 143rd Ave
- 11232 N 152nd Ln
- 14588 W Laurel Ln
- 14760 W Riviera Dr
- 14302 W Laurel Ln
- 14957 W Cameron Dr
- 14850 W Laurel Ln
- 10913 N 153rd Ln
- 14874 W Laurel Ln

