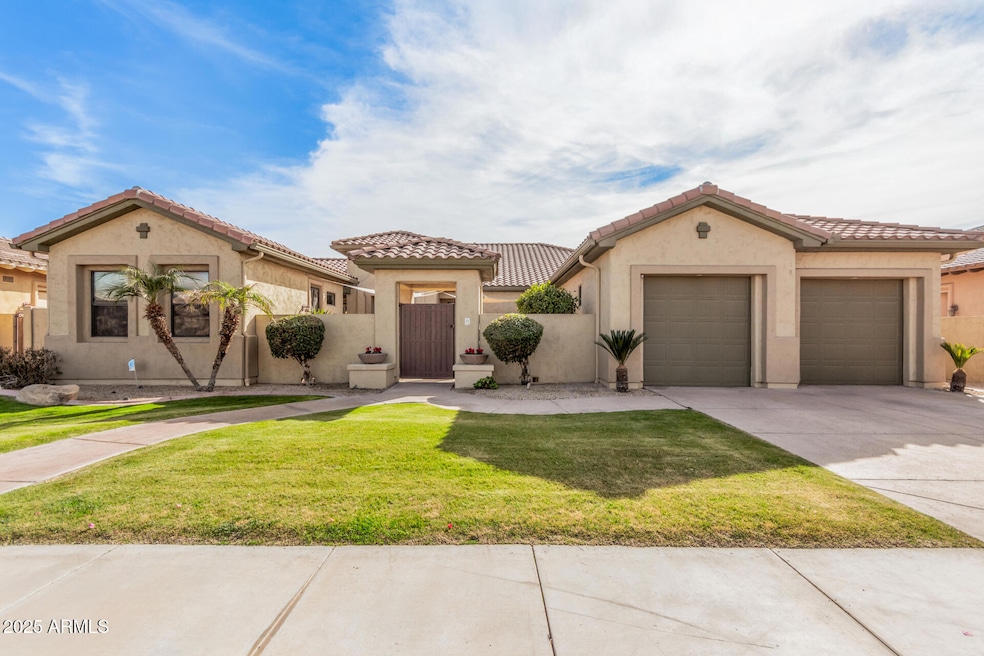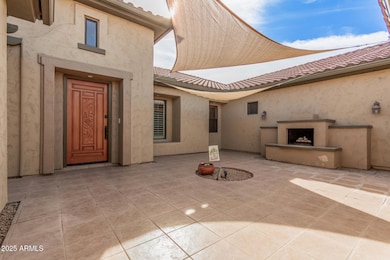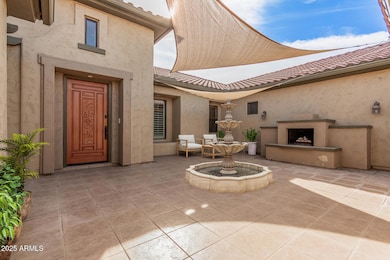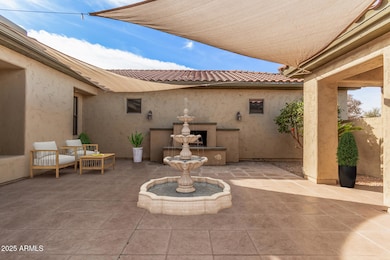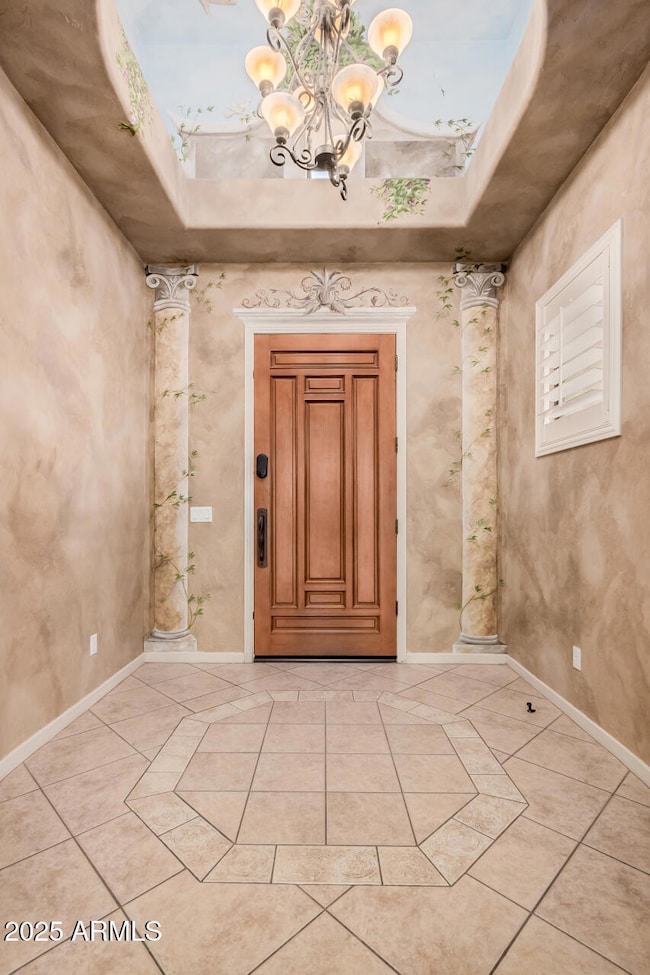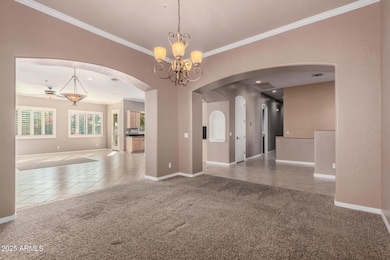
14539 W Sheridan St Goodyear, AZ 85395
Palm Valley NeighborhoodEstimated payment $5,198/month
Highlights
- Guest House
- Golf Course Community
- Clubhouse
- Palm Valley Elementary School Rated A-
- Heated Spa
- Family Room with Fireplace
About This Home
Nestled in Palm Valley, a premier Golf Community with a private Clubhouse, this exquisite Basement home offers designer touches & upgrades throughout, including Plantation Shutters, Crown Molding & beautiful paint throughout the home. Private Courtyard features a fireplace, custom sunshades & entry to a separate Casita complete w/ a Murphy bed & a full bath!
The main floor boasts a thoughtful layout with a primary suite that includes a walk-in closet, whirlpool tub, separate shower, dual vanities, and private backyard access. Two additional bedrooms & two bathrooms complete the main level. The finished basement provides even more space, featuring two sitting areas, a large bedroom with a walk-in closet, a full bath & two additional walk-in closets. The spacious kitchen is a chef's dream, outfitted w/ soft-close cabinets, a walk-in pantry, double convection ovens, stainless appliances & a large island that overlooks the family room making it an entertainer's delight. A formal dining area is perfect for hosting gatherings, while a casual dining area is ideal for everyday meals. The living room features a gas fireplace - perfect for cozy evenings.
The backyard is an entertainer's paradise with a gas built-in BBQ, a fire pit, a heated pool w/ a spa and an extended covered lanai. 3-car tandem garage with storage cabinets ensures plenty of room for vehicles and adventure gear. Plus, the community center amenities add even more value to this exceptional property.
This home truly has it all! Don't miss your opportunity to own this incredible home!
Home Details
Home Type
- Single Family
Est. Annual Taxes
- $4,455
Year Built
- Built in 2002
Lot Details
- 0.25 Acre Lot
- Block Wall Fence
- Front and Back Yard Sprinklers
- Sprinklers on Timer
- Private Yard
- Grass Covered Lot
HOA Fees
- $92 Monthly HOA Fees
Parking
- 3 Car Garage
- Tandem Parking
Home Design
- Wood Frame Construction
- Tile Roof
- Stucco
Interior Spaces
- 3,721 Sq Ft Home
- 1-Story Property
- Ceiling height of 9 feet or more
- Ceiling Fan
- Gas Fireplace
- Double Pane Windows
- Family Room with Fireplace
- 2 Fireplaces
- Finished Basement
- Basement Fills Entire Space Under The House
Kitchen
- Eat-In Kitchen
- Breakfast Bar
- Built-In Microwave
- Kitchen Island
- Granite Countertops
Flooring
- Carpet
- Tile
Bedrooms and Bathrooms
- 5 Bedrooms
- Primary Bathroom is a Full Bathroom
- 5 Bathrooms
- Dual Vanity Sinks in Primary Bathroom
- Bidet
- Hydromassage or Jetted Bathtub
- Bathtub With Separate Shower Stall
Pool
- Pool Updated in 2024
- Heated Spa
- Heated Pool
Outdoor Features
- Outdoor Fireplace
- Fire Pit
- Built-In Barbecue
Additional Homes
- Guest House
Schools
- Palm Valley Elementary School
- Western Sky Middle School
- Millennium High School
Utilities
- Cooling System Updated in 2024
- Cooling Available
- Heating Available
- High Speed Internet
- Cable TV Available
Listing and Financial Details
- Tax Lot 162
- Assessor Parcel Number 501-76-360
Community Details
Overview
- Association fees include ground maintenance, (see remarks)
- Aam Association, Phone Number (602) 957-9191
- Built by Golden Heritage
- Palm Valley Phase 2 Parcel 1 Subdivision
Amenities
- Clubhouse
- Recreation Room
Recreation
- Golf Course Community
- Tennis Courts
- Heated Community Pool
- Community Spa
Map
Home Values in the Area
Average Home Value in this Area
Tax History
| Year | Tax Paid | Tax Assessment Tax Assessment Total Assessment is a certain percentage of the fair market value that is determined by local assessors to be the total taxable value of land and additions on the property. | Land | Improvement |
|---|---|---|---|---|
| 2025 | $4,455 | $40,863 | -- | -- |
| 2024 | $4,788 | $38,917 | -- | -- |
| 2023 | $4,788 | $53,320 | $10,660 | $42,660 |
| 2022 | $4,631 | $41,420 | $8,280 | $33,140 |
| 2021 | $4,659 | $38,350 | $7,670 | $30,680 |
| 2020 | $4,564 | $36,360 | $7,270 | $29,090 |
| 2019 | $4,352 | $35,170 | $7,030 | $28,140 |
| 2018 | $4,500 | $35,420 | $7,080 | $28,340 |
| 2017 | $4,271 | $34,770 | $6,950 | $27,820 |
| 2016 | $3,282 | $32,670 | $6,530 | $26,140 |
| 2015 | $3,739 | $33,480 | $6,690 | $26,790 |
Property History
| Date | Event | Price | Change | Sq Ft Price |
|---|---|---|---|---|
| 01/02/2025 01/02/25 | For Sale | $849,999 | +84.8% | $228 / Sq Ft |
| 12/07/2017 12/07/17 | Sold | $460,000 | -4.0% | $124 / Sq Ft |
| 11/01/2017 11/01/17 | Price Changed | $479,000 | -4.0% | $129 / Sq Ft |
| 10/02/2017 10/02/17 | For Sale | $499,000 | -- | $134 / Sq Ft |
Deed History
| Date | Type | Sale Price | Title Company |
|---|---|---|---|
| Warranty Deed | $460,000 | Empire West Title Agency Llc | |
| Interfamily Deed Transfer | -- | Empire West Title Agency Llc | |
| Special Warranty Deed | $345,000 | Lsi Title Agency | |
| Trustee Deed | $335,514 | None Available | |
| Warranty Deed | $421,491 | First American Title Ins Co | |
| Special Warranty Deed | -- | First American Title Ins Co |
Mortgage History
| Date | Status | Loan Amount | Loan Type |
|---|---|---|---|
| Open | $412,000 | New Conventional | |
| Closed | $424,100 | New Conventional | |
| Previous Owner | $347,900 | Adjustable Rate Mortgage/ARM | |
| Previous Owner | $348,000 | New Conventional | |
| Previous Owner | $332,000 | Adjustable Rate Mortgage/ARM | |
| Previous Owner | $640,000 | Unknown | |
| Previous Owner | $160,000 | Credit Line Revolving | |
| Previous Owner | $249,400 | Credit Line Revolving | |
| Previous Owner | $174,400 | Credit Line Revolving | |
| Previous Owner | $70,400 | Credit Line Revolving | |
| Previous Owner | $375,600 | Purchase Money Mortgage |
Similar Homes in the area
Source: Arizona Regional Multiple Listing Service (ARMLS)
MLS Number: 6799024
APN: 501-76-360
- 2050 N 144th Dr
- 14674 W Windsor Ave
- 2652 N 143rd Dr
- 14612 W Edgemont Ave
- 14257 W Harvard St
- 14870 W Encanto Blvd Unit 1133
- 14870 W Encanto Blvd Unit 2138
- 14870 W Encanto Blvd Unit 2024
- 14870 W Encanto Blvd Unit 2084
- 14870 W Encanto Blvd Unit 1008
- 14870 W Encanto Blvd Unit 1100
- 14669 W Windward Ave
- 14390 W Desert Flower Dr
- 14823 W Windsor Ave
- 2406 N 142nd Ave
- 14720 W Edgemont Ave
- 1950 N 142nd Ave
- 14744 W Edgemont Ave
- 2491 N 149th Ln
- 2550 N 149th Ave
