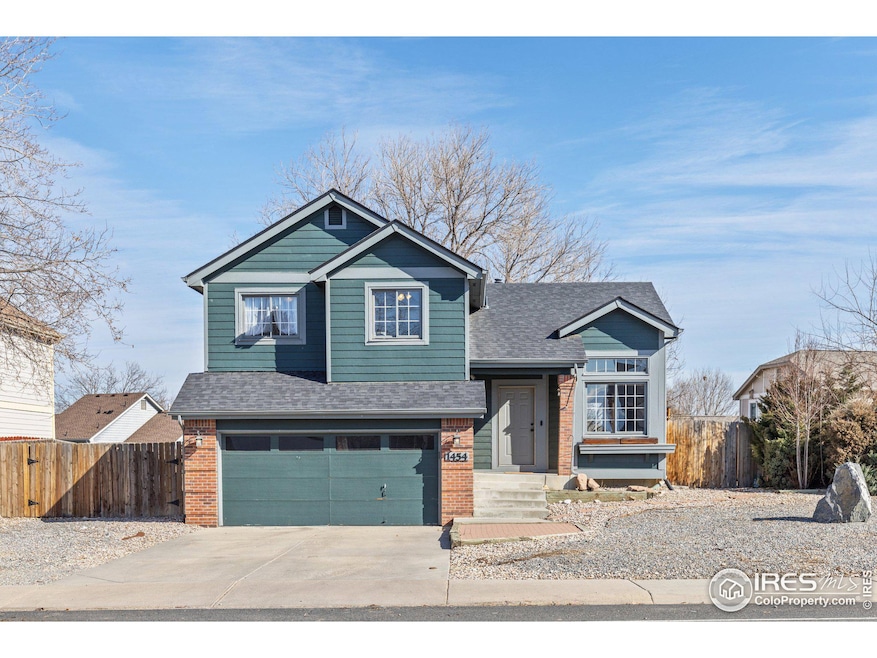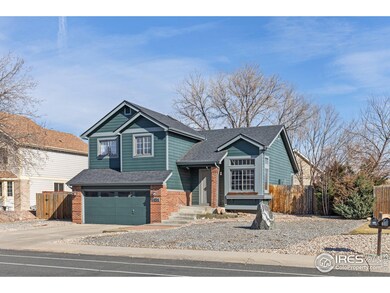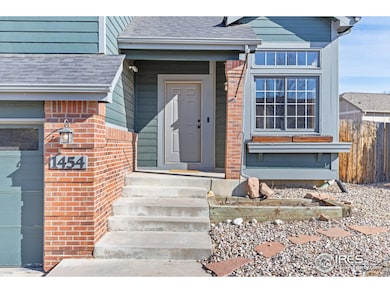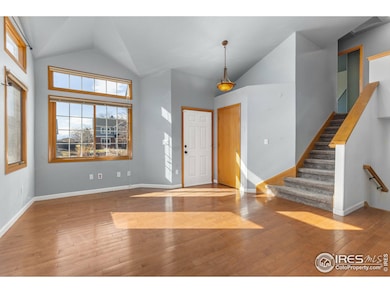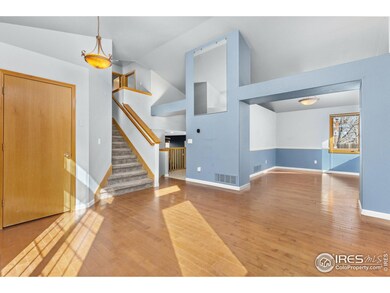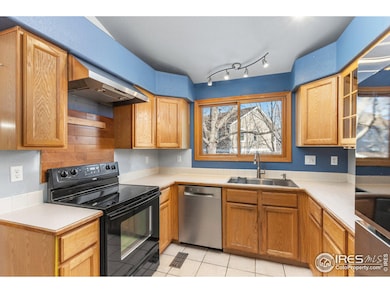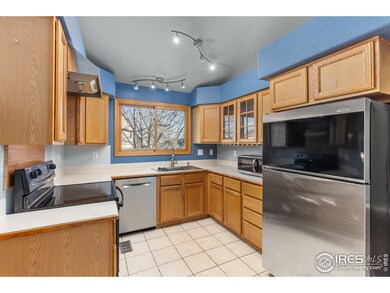Welcome to 1454 Alpine St, Longmont, CO, a charming single-family home that perfectly blends comfort and style. Spanning 2,178 square feet, this residence offers ample space for both relaxation and entertainment. The home features three spacious bedrooms and two and a half bathrooms, thoughtfully designed to accommodate your lifestyle needs.As you step inside, you'll be greeted by an inviting atmosphere that flows seamlessly throughout. The open-concept living area is ideal for gatherings, while the additional rooms provide versatile spaces that can be tailored to your personal preferences, whether it be a home office, gym, or creative studio. The kitchen is a highlight, offering plenty of counter space and storage, making meal preparation a delight. Adjacent to the kitchen, the dining area serves as a perfect setting for intimate dinners or larger celebrations. The primary bedroom serves as a peaceful retreat, featuring an en-suite bathroom for added convenience and privacy. The unfinished basement has plumbing rough-in for a fourth bathroom and egress windows to accommodate a fourth bedroom. The furnace and on-demand water heater are less than two years old. Outside, the property offers a private yard space, perfect for enjoying Colorado's beautiful weather. Whether you're hosting a summer barbecue or simply unwinding after a long day, this outdoor area provides the serenity you desire. Located in the heart of Longmont, 1454 Alpine St offers easy access to local amenities, parks, and community activities, ensuring a connected lifestyle. This home is a true gem, waiting for you to make it your own. Don't miss the opportunity to own a piece of Longmont charm.

