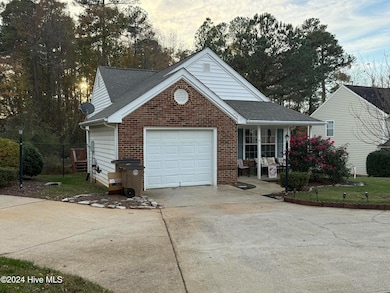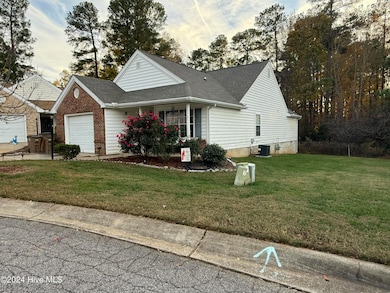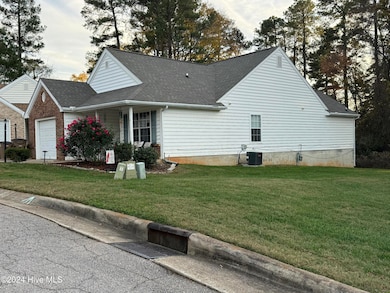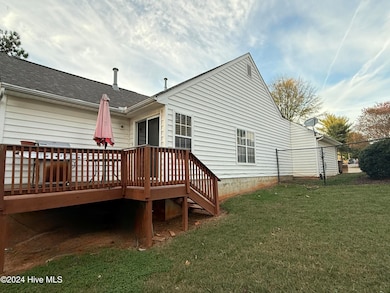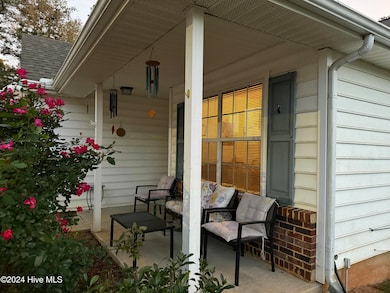
1454 Cimarron Pkwy Unit 17 Wake Forest, NC 27587
Estimated payment $2,128/month
Highlights
- Deck
- Vaulted Ceiling
- 1 Car Attached Garage
- Heritage High School Rated A
- Covered patio or porch
- Double Pane Windows
About This Home
LOCATION! LOCATION! LOCATION! RARE opportunity in Wake Forest. Amazing quiet community convenient to everything!! 3 Bedroom, 2 Bath RANCH. Maintenance free home in the back of the neighborhood! LVP in the common areas with carpet in the bedrooms. LARGE closets throughout. NO MORE YARD WORK!!!! HOA lawn maintenance. Large open Family Room/Dining room combination. Seconds from shopping, dining and entertainment amenities. DON'T MISS THIS OPPORTUNITY.
Listing Agent
Thomas Parker
O'Meara Realty Group License #327829
Home Details
Home Type
- Single Family
Est. Annual Taxes
- $2,370
Year Built
- Built in 1995
Lot Details
- 1,742 Sq Ft Lot
- Lot Dimensions are 65x30x65x30
- Property is zoned GR5
HOA Fees
- $88 Monthly HOA Fees
Home Design
- Brick Exterior Construction
- Slab Foundation
- Wood Frame Construction
- Shingle Roof
- Architectural Shingle Roof
- Vinyl Siding
- Stick Built Home
Interior Spaces
- 1,212 Sq Ft Home
- 1-Story Property
- Vaulted Ceiling
- Ceiling Fan
- Gas Log Fireplace
- Double Pane Windows
- Blinds
- Family Room
- Combination Dining and Living Room
- Storm Doors
- Laundry Room
Kitchen
- Gas Oven
- Self-Cleaning Oven
- Range with Range Hood
- Dishwasher
Flooring
- Carpet
- Luxury Vinyl Plank Tile
Bedrooms and Bathrooms
- 3 Bedrooms
- Walk-In Closet
- 2 Full Bathrooms
Attic
- Attic Fan
- Pull Down Stairs to Attic
- Partially Finished Attic
Parking
- 1 Car Attached Garage
- Front Facing Garage
- Garage Door Opener
- Driveway
- Additional Parking
- On-Street Parking
- Off-Street Parking
- Assigned Parking
Accessible Home Design
- Accessible Hallway
- Accessible Doors
- Accessible Entrance
Eco-Friendly Details
- Energy-Efficient HVAC
Outdoor Features
- Deck
- Covered patio or porch
Schools
- Forest Pines Drive Elementary School
- Wake Forest Middle School
- Wake High School
Utilities
- Forced Air Heating and Cooling System
- Heat Pump System
- Heating System Uses Natural Gas
- Natural Gas Connected
- Natural Gas Water Heater
Community Details
- Forest Pointe HOA Cams Association, Phone Number (877) 672-2267
- Maintained Community
Listing and Financial Details
- Tax Lot 17
- Assessor Parcel Number 1840.03-13-0926.000
Map
Home Values in the Area
Average Home Value in this Area
Tax History
| Year | Tax Paid | Tax Assessment Tax Assessment Total Assessment is a certain percentage of the fair market value that is determined by local assessors to be the total taxable value of land and additions on the property. | Land | Improvement |
|---|---|---|---|---|
| 2024 | $1,326 | $253,824 | $55,000 | $198,824 |
| 2023 | $2,178 | $185,676 | $38,000 | $147,676 |
| 2022 | $2,089 | $185,676 | $38,000 | $147,676 |
| 2021 | $2,053 | $185,676 | $38,000 | $147,676 |
| 2020 | $2,053 | $185,676 | $38,000 | $147,676 |
| 2019 | $1,628 | $129,619 | $22,000 | $107,619 |
| 2018 | $1,542 | $129,619 | $22,000 | $107,619 |
| 2017 | $1,491 | $129,619 | $22,000 | $107,619 |
| 2016 | $1,472 | $129,619 | $22,000 | $107,619 |
| 2015 | $1,505 | $130,885 | $22,000 | $108,885 |
| 2014 | $1,457 | $130,885 | $22,000 | $108,885 |
Property History
| Date | Event | Price | Change | Sq Ft Price |
|---|---|---|---|---|
| 03/03/2025 03/03/25 | Price Changed | $330,000 | -8.1% | $272 / Sq Ft |
| 12/16/2024 12/16/24 | For Sale | $359,000 | -- | $296 / Sq Ft |
Deed History
| Date | Type | Sale Price | Title Company |
|---|---|---|---|
| Interfamily Deed Transfer | -- | None Available | |
| Warranty Deed | $100,000 | -- |
Mortgage History
| Date | Status | Loan Amount | Loan Type |
|---|---|---|---|
| Open | $86,800 | Unknown | |
| Closed | $79,900 | No Value Available |
Similar Homes in Wake Forest, NC
Source: Hive MLS
MLS Number: 100478153
APN: 1840.03-13-0926-000
- 1451 Cimarron Pkwy
- 1322 Cedar Branch Ct
- 1628 Highpoint St
- 1210 Ventura Springs Ct
- 1564 Highpoint St
- 301 Tillamook Dr
- 262 Tillamook Dr
- 413 Holding Creek Dr
- 416 Holding Creek Dr
- 1720 Highpoint St
- 708 Pitchback Mill Ct
- 717 Tailrace Falls Ct
- 201 Broomgrove Way
- 203 Broomgrove Way
- 513 Old Dairy Dr
- 205 Broomgrove Way
- 1101 Breadsell Ln Unit 47
- 217 Broomgrove Way
- 414 Gaston Park Ln Unit 100
- 412 Gaston Park Ln Unit 100

