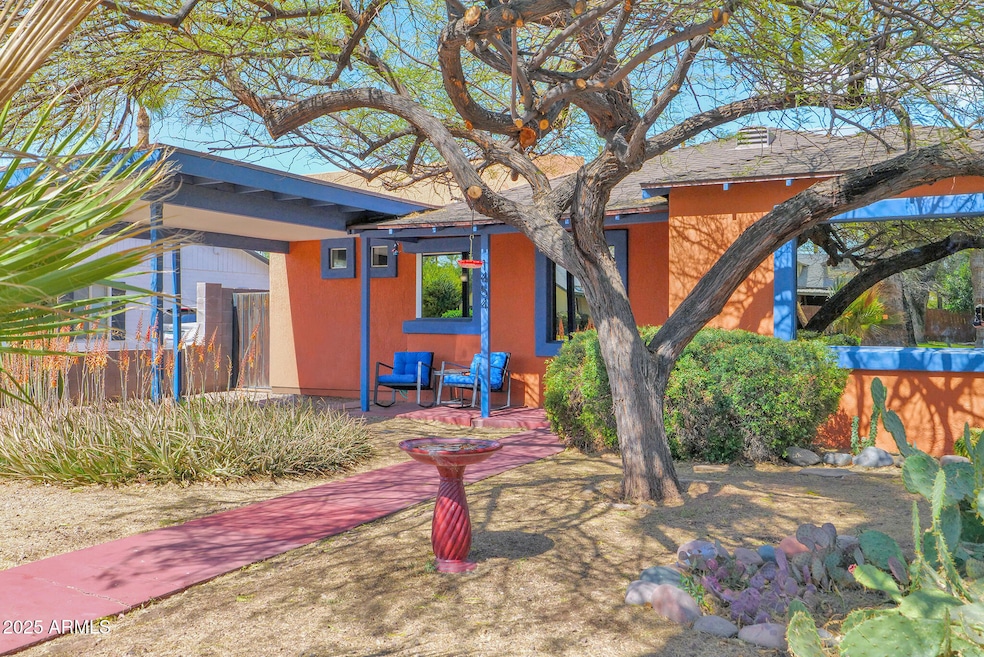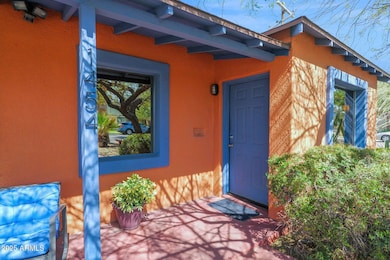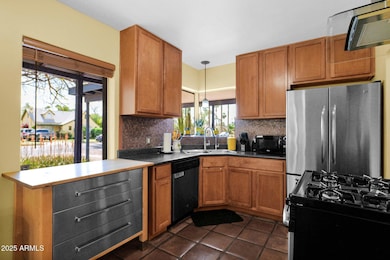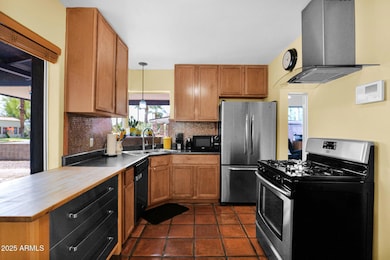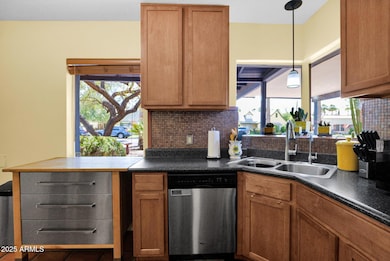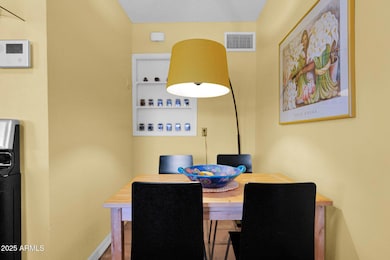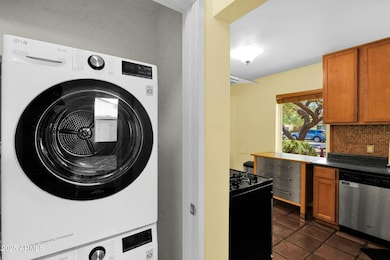
1454 E Flower St Phoenix, AZ 85014
Highlights
- Corner Lot
- No HOA
- Eat-In Kitchen
- Phoenix Coding Academy Rated A
- 3 Car Detached Garage
- Dual Vanity Sinks in Primary Bathroom
About This Home
As of April 2025This charming southwest ranch gem sits within a beautiful landscape of mature desert plants and trees. Boasting a spacious primary suite with a large bathroom and walk-in closet. Bright, light-filled and adorned with thoughtful design touches and timeless Saltillo tile. French doors lead to a private backyard oasis with a covered patio for outdoor lounging. Bonus detached garage with room for 3 cars and a workshop, plus guest quarters! A unique find for this area. Lovely palm-lined street, adjacent to Cheery Lynn Historic District and close to many attractions.
Home Details
Home Type
- Single Family
Est. Annual Taxes
- $2,156
Year Built
- Built in 1948
Lot Details
- 9,365 Sq Ft Lot
- Desert faces the front of the property
- Block Wall Fence
- Corner Lot
- Backyard Sprinklers
- Sprinklers on Timer
- Grass Covered Lot
Parking
- 3 Car Detached Garage
- 2 Open Parking Spaces
- 1 Carport Space
Home Design
- Wood Frame Construction
- Composition Roof
- Block Exterior
Interior Spaces
- 1,410 Sq Ft Home
- 1-Story Property
- Ceiling Fan
- Tinted Windows
- Security System Owned
- Eat-In Kitchen
Flooring
- Carpet
- Tile
Bedrooms and Bathrooms
- 3 Bedrooms
- 2 Bathrooms
- Dual Vanity Sinks in Primary Bathroom
Schools
- Longview Elementary School
- Osborn Middle School
- North High School
Utilities
- Cooling System Updated in 2024
- Cooling System Mounted To A Wall/Window
- Heating System Uses Natural Gas
- High Speed Internet
Community Details
- No Home Owners Association
- Association fees include no fees
- Ashby Acres Lots 11 13 14 Subdivision
Listing and Financial Details
- Tax Lot 5
- Assessor Parcel Number 118-11-011
Map
Home Values in the Area
Average Home Value in this Area
Property History
| Date | Event | Price | Change | Sq Ft Price |
|---|---|---|---|---|
| 04/23/2025 04/23/25 | Sold | $558,000 | -3.0% | $396 / Sq Ft |
| 03/19/2025 03/19/25 | Pending | -- | -- | -- |
| 03/13/2025 03/13/25 | For Sale | $575,000 | -- | $408 / Sq Ft |
Tax History
| Year | Tax Paid | Tax Assessment Tax Assessment Total Assessment is a certain percentage of the fair market value that is determined by local assessors to be the total taxable value of land and additions on the property. | Land | Improvement |
|---|---|---|---|---|
| 2025 | $2,156 | $19,541 | -- | -- |
| 2024 | $2,076 | $18,610 | -- | -- |
| 2023 | $2,076 | $42,080 | $8,410 | $33,670 |
| 2022 | $2,066 | $34,460 | $6,890 | $27,570 |
| 2021 | $2,127 | $31,280 | $6,250 | $25,030 |
| 2020 | $2,070 | $29,980 | $5,990 | $23,990 |
| 2019 | $1,973 | $27,710 | $5,540 | $22,170 |
| 2018 | $1,902 | $24,010 | $4,800 | $19,210 |
| 2017 | $1,730 | $20,620 | $4,120 | $16,500 |
| 2016 | $1,666 | $18,730 | $3,740 | $14,990 |
| 2015 | $1,552 | $18,830 | $3,760 | $15,070 |
Mortgage History
| Date | Status | Loan Amount | Loan Type |
|---|---|---|---|
| Open | $54,584 | Credit Line Revolving | |
| Open | $200,000 | New Conventional | |
| Closed | $196,200 | New Conventional | |
| Previous Owner | $223,082 | Unknown | |
| Previous Owner | $209,000 | Unknown | |
| Previous Owner | $187,654 | Unknown | |
| Previous Owner | $74,949 | FHA |
Deed History
| Date | Type | Sale Price | Title Company |
|---|---|---|---|
| Warranty Deed | $218,000 | Fidelity Natl Title Ins Co | |
| Cash Sale Deed | $82,222 | North American Title Company | |
| Trustee Deed | $121,810 | First American Title | |
| Interfamily Deed Transfer | -- | Fidelity National Title | |
| Quit Claim Deed | -- | -- |
Similar Homes in Phoenix, AZ
Source: Arizona Regional Multiple Listing Service (ARMLS)
MLS Number: 6835164
APN: 118-11-011
- 1407 E Osborn Rd
- 1333 E Flower St Unit REAR
- 1401 E Osborn Rd
- 3021 N Randolph Rd
- 3026 N 16th St
- 3423 N 14th St
- 3602 N 16th St
- 1719 E Pinchot Ave
- 3422 N 12th Place
- 1363 E Clarendon Ave
- 1818 E Monterey Way
- 1708 E Verde Ln
- 3806 N 14th Place
- 3006 N Manor Dr W
- 3551 N 12th St Unit 104
- 1838 E Earll Dr
- 3601 N 12th St
- 1529 E Edgemont Ave
- 1504 E Indianola Ave
- 1115 E Whitton Ave
