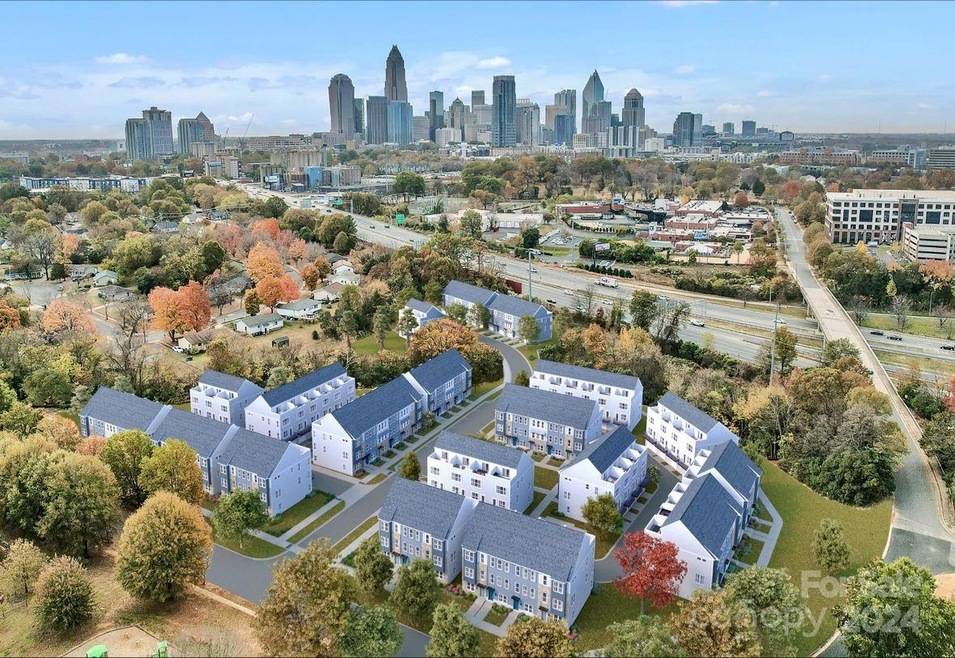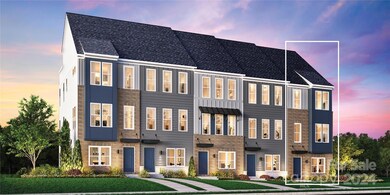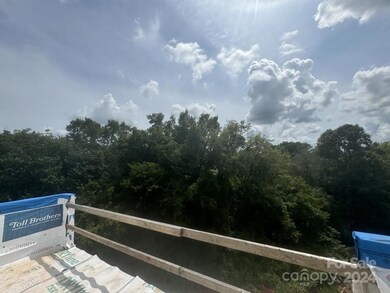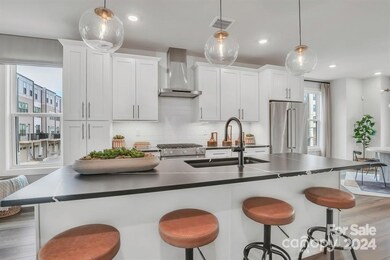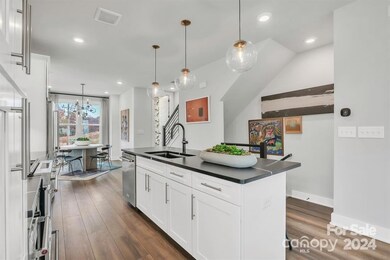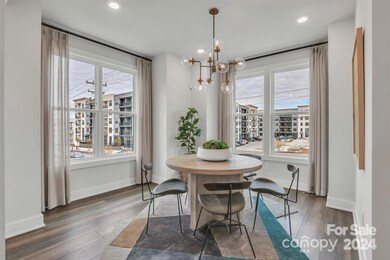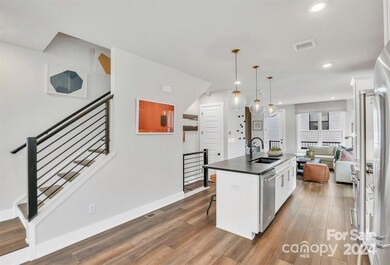
1454 Hamilton St Charlotte, NC 28206
Greenville NeighborhoodHighlights
- Under Construction
- City View
- Contemporary Architecture
- Rooftop Deck
- Open Floorplan
- 3-minute walk to Greenville Park
About This Home
As of October 2024GRAND OPENING 8/24 FROM 1-4 PM! The Ramblewood showcases an inviting foyer on the first level accompanied by a private bedroom and personal bathroom suite. Stairs will lead you up to the second-floor main living space, highlighted by a spacious great room, casual dining area, and the well-crafted kitchen, complete with a sizable pantry, a center island, and access to the outdoor deck. This home has been fitted with our professionally curated "Refined Cool" design package. The primary suite is enhanced by a large walk-in closet and a lavish private bath featuring dual vanities, a luxe shower with seat, and a private water closet. Adjacent, a secondary bedroom features a private bath and roomy closet. The fourth floor features a versatile loft with a full bath and desirable access to the stunning rooftop terrace. Centrally located laundry on the bedroom level and convenient powder room on the main living level. At Iron Creek at North End, the city is your playground!
Last Agent to Sell the Property
Toll Brothers Real Estate Inc Brokerage Phone: 302-470-9866 License #338576

Co-Listed By
Sarah Bewley
Toll Brothers Real Estate Inc Brokerage Phone: 302-470-9866 License #294084
Townhouse Details
Home Type
- Townhome
Year Built
- Built in 2024 | Under Construction
Lot Details
- Lot Dimensions are 25x56
- Wooded Lot
- Lawn
HOA Fees
- $215 Monthly HOA Fees
Parking
- 2 Car Attached Garage
- Rear-Facing Garage
- Driveway
Home Design
- Contemporary Architecture
- Transitional Architecture
- Modern Architecture
- Brick Exterior Construction
- Slab Foundation
- Recycled Construction Materials
- Hardboard
Interior Spaces
- 4-Story Property
- Open Floorplan
- Wired For Data
- Insulated Windows
- French Doors
- Entrance Foyer
- City Views
Kitchen
- Breakfast Bar
- Self-Cleaning Convection Oven
- Electric Range
- Microwave
- Plumbed For Ice Maker
- Dishwasher
- Kitchen Island
- Disposal
Flooring
- Engineered Wood
- Laminate
- Tile
- Vinyl
Bedrooms and Bathrooms
- 4 Bedrooms
- Split Bedroom Floorplan
- Walk-In Closet
Laundry
- Laundry Room
- Washer and Electric Dryer Hookup
Eco-Friendly Details
- No or Low VOC Paint or Finish
Utilities
- Forced Air Zoned Heating and Cooling System
- Heat Pump System
- Underground Utilities
- Electric Water Heater
- Fiber Optics Available
- Cable TV Available
Listing and Financial Details
- Assessor Parcel Number 07845501
Community Details
Overview
- Cams Association
- Iron Creek Condos
- Built by Toll Brothers
- Iron Creek Subdivision, Ramblewood/Fairview Floorplan
- Mandatory home owners association
Amenities
- Rooftop Deck
Map
Home Values in the Area
Average Home Value in this Area
Property History
| Date | Event | Price | Change | Sq Ft Price |
|---|---|---|---|---|
| 10/28/2024 10/28/24 | Sold | $693,725 | +1.1% | $341 / Sq Ft |
| 08/18/2024 08/18/24 | Pending | -- | -- | -- |
| 08/10/2024 08/10/24 | Price Changed | $685,990 | -2.0% | $337 / Sq Ft |
| 07/15/2024 07/15/24 | Price Changed | $699,990 | -0.7% | $344 / Sq Ft |
| 06/01/2024 06/01/24 | Price Changed | $704,990 | +0.7% | $347 / Sq Ft |
| 05/07/2024 05/07/24 | For Sale | $699,990 | -- | $344 / Sq Ft |
Tax History
| Year | Tax Paid | Tax Assessment Tax Assessment Total Assessment is a certain percentage of the fair market value that is determined by local assessors to be the total taxable value of land and additions on the property. | Land | Improvement |
|---|---|---|---|---|
| 2024 | -- | $80,000 | $80,000 | -- |
Similar Homes in Charlotte, NC
Source: Canopy MLS (Canopy Realtor® Association)
MLS Number: 4137566
APN: 078-455-01
- 1432 Hamilton St Unit 14
- 1015 Kokomo Ln Unit 22
- 1428 Hamilton St Unit 13
- 1424 Hamilton St Unit 12
- 2043 Clarksdale Dr Unit 31
- 1358 Hamilton St Unit 7
- 2035 Clarksdale Dr Unit 33
- 2039 Clarksdale Dr Unit 32
- 2051 Clarksdale Dr Unit 29
- 1340 Hamilton St Unit 3
- 1007 Johnson St Unit 2
- 1607 Polk St Unit EQX0210
- 1821 Ethel Guest Ln
- 1508 Peaceful Way Dr
- 1246 Rising Oak Dr
- 2029 Clarksdale Dr Unit 34
- 2005 Double Oaks Rd
- 715 N Graham St Unit 201
- 521 N Graham St Unit 2B
- 626 N Graham St Unit 405
