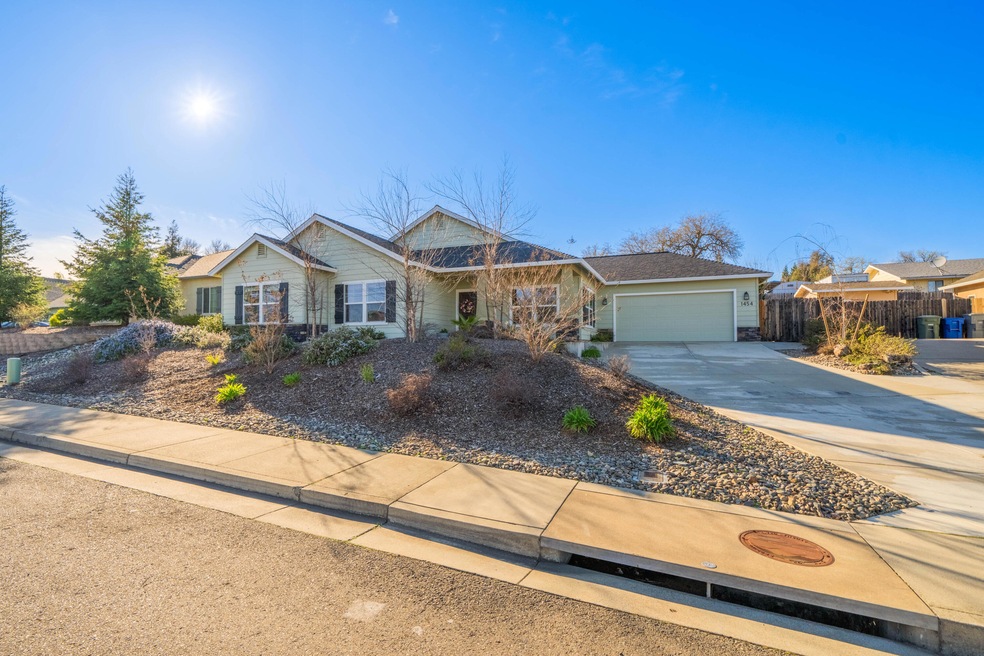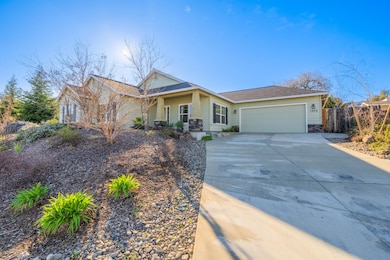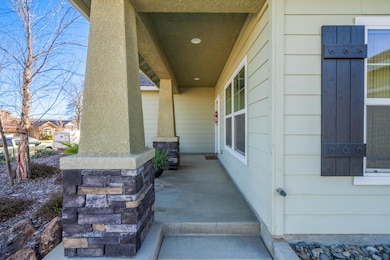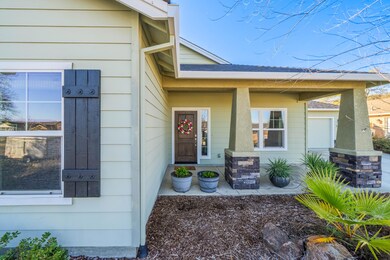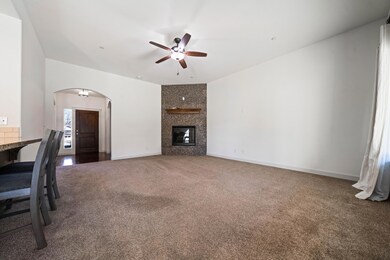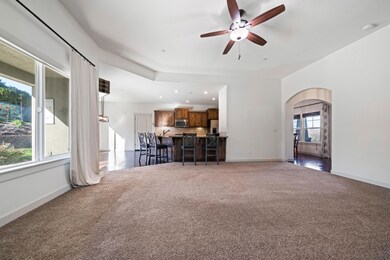
1454 Lear Way Redding, CA 96001
Manzanita NeighborhoodEstimated payment $3,164/month
Highlights
- Craftsman Architecture
- Granite Countertops
- Double Vanity
- Shasta High School Rated A
- No HOA
- 1-Story Property
About This Home
This stunning custom Craftsman home by Northwest Home Builders is nestled in a peaceful Westside neighborhood on a quiet dead-end street. Featuring an open-concept living, dining, and kitchen area, the home is designed with elegant architectural arches, soaring ceilings, and granite countertops throughout. A sliding glass door leads to the beautifully landscaped backyard, perfect for outdoor enjoyment. The luxurious primary suite boasts a spacious walk-in closet and a spa-like en-suite bath with custom cabinetry and high-end flooring. Additional highlights include a covered patio and meticulous attention to detail. This home is a must-see!
Home Details
Home Type
- Single Family
Est. Annual Taxes
- $3,933
Year Built
- Built in 2015
Lot Details
- 8,712 Sq Ft Lot
- Property is Fully Fenced
Home Design
- Craftsman Architecture
- Slab Foundation
- Composition Roof
- Wood Siding
- Stucco
Interior Spaces
- 1,844 Sq Ft Home
- 1-Story Property
Kitchen
- Recirculated Exhaust Fan
- Granite Countertops
Bedrooms and Bathrooms
- 3 Bedrooms
- 2 Full Bathrooms
- Double Vanity
Utilities
- Forced Air Heating and Cooling System
- High Speed Internet
Community Details
- No Home Owners Association
Listing and Financial Details
- Assessor Parcel Number 104-940-017-000
Map
Home Values in the Area
Average Home Value in this Area
Tax History
| Year | Tax Paid | Tax Assessment Tax Assessment Total Assessment is a certain percentage of the fair market value that is determined by local assessors to be the total taxable value of land and additions on the property. | Land | Improvement |
|---|---|---|---|---|
| 2025 | $3,933 | $347,011 | $62,101 | $284,910 |
| 2024 | $3,862 | $340,208 | $60,884 | $279,324 |
| 2023 | $3,862 | $333,539 | $59,691 | $273,848 |
| 2022 | $3,791 | $327,000 | $58,521 | $268,479 |
| 2021 | $3,721 | $309,863 | $75,053 | $234,810 |
| 2020 | $3,721 | $306,687 | $74,284 | $232,403 |
| 2019 | $3,524 | $300,675 | $72,828 | $227,847 |
| 2018 | $3,562 | $294,780 | $71,400 | $223,380 |
| 2017 | $3,445 | $289,000 | $70,000 | $219,000 |
| 2016 | $2,414 | $195,000 | $65,000 | $130,000 |
| 2015 | $843 | $65,000 | $65,000 | $0 |
| 2014 | -- | $65,000 | $65,000 | $0 |
Property History
| Date | Event | Price | Change | Sq Ft Price |
|---|---|---|---|---|
| 06/28/2025 06/28/25 | Price Changed | $512,000 | -3.8% | $278 / Sq Ft |
| 03/06/2025 03/06/25 | For Sale | $532,000 | +24.9% | $289 / Sq Ft |
| 01/29/2021 01/29/21 | Sold | $426,000 | +0.2% | $231 / Sq Ft |
| 09/25/2020 09/25/20 | Pending | -- | -- | -- |
| 09/04/2020 09/04/20 | For Sale | $425,000 | -- | $230 / Sq Ft |
Purchase History
| Date | Type | Sale Price | Title Company |
|---|---|---|---|
| Interfamily Deed Transfer | -- | Amrock Inc | |
| Interfamily Deed Transfer | -- | Amrock Inc | |
| Interfamily Deed Transfer | -- | None Available | |
| Grant Deed | $426,000 | Fidelity Natl Ttl Co Of Ca | |
| Grant Deed | $289,000 | Placer Title Company |
Mortgage History
| Date | Status | Loan Amount | Loan Type |
|---|---|---|---|
| Open | $230,000 | New Conventional | |
| Closed | $100,000 | Credit Line Revolving | |
| Closed | $146,000 | New Conventional | |
| Previous Owner | $227,000 | New Conventional |
Similar Homes in Redding, CA
Source: Shasta Association of REALTORS®
MLS Number: 25-869
APN: 104-940-017-000
- 3380 Placer St
- 3357 Oakwood Place
- 1635 Pleasant St
- 1882 Buenaventura Blvd
- 2955 Shasta St
- 1455 Mesa St
- 3060 Monte Bello Dr
- 3640 Oro St
- 1433 Lakeside Dr
- 4020 Oro St
- 4065 Meander Dr
- 3837 Appalachian Way
- 4160 Travona Ct
- 3540 Greenstone Place
- 4050 Oro Ct
- 1640 Wisconsin Ave
- 4125 Oro St
- 3811 Andes Dr
- 3179 Pinot Path
- 4135 Oro St
- 3610 Scenic Dr
- 2142 Butte St
- 1559 Willis St
- 2045 Shasta St
- 2172 West St
- 1300 Market St Unit 304
- 1551 Market St
- 925 Parkview Ave
- 1895 Benton Dr
- 540 South St
- 500 Hilltop Dr
- 3030 Winding Way
- 844 Shawnee Trail Unit 95
- 4489 Menasha Trail Unit 65
- 680 Saginaw St Unit 7 /2nd floor
- 1230 Canby Rd
- 4823 Pecan Dr Unit 55
- 910 Canby Rd
- 2873 Arcade Way Unit 205
- 1258 Mistletoe Ln
