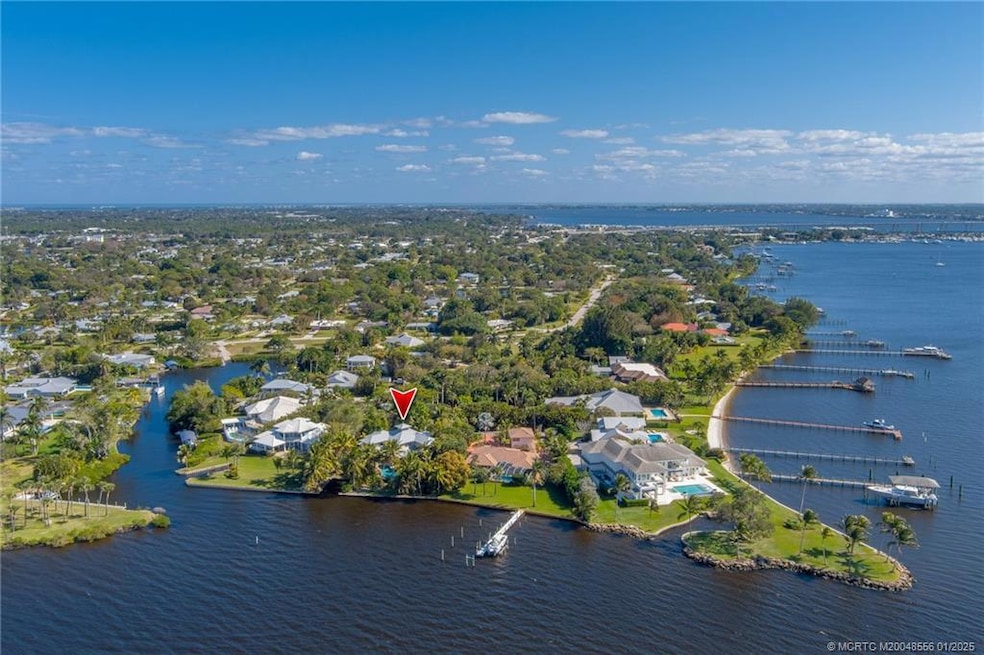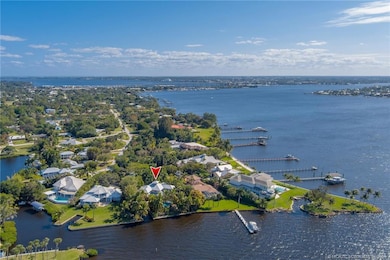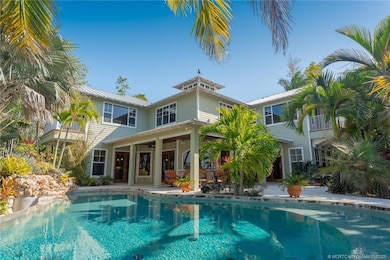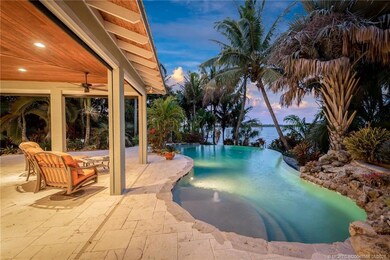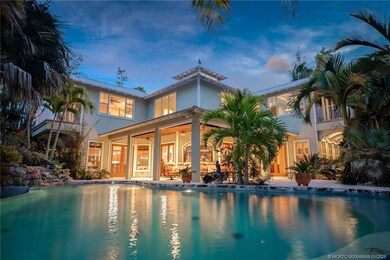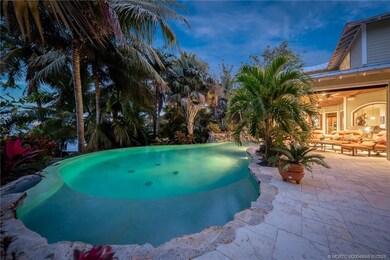
1454 NW Coconut Point Ln Stuart, FL 34994
North River Shores NeighborhoodHighlights
- Property has ocean access
- Home fronts a seawall
- River View
- Jensen Beach High School Rated A
- Heated In Ground Pool
- 0.63 Acre Lot
About This Home
As of March 2025Tropical Waterfront Retreat in North River Shores! Nestled on 0.63 acres of lush landscaping, this secluded waterfront home is a rare gem on the St. Lucie River. With a large private boat slip & concrete seawall, this custom-built contemporary home offers an open-concept design flooded with natural light, soaring tongue & groove ceilings, & clerestory windows. This 3-bedroom, 3.5-bath home features a center island kitchen with gas cooktop, double wall ovens, beverage fridge, two sinks, & ample wood cabinetry. Elegant mahogany double doors welcome you into a space designed for both comfort and style. Outdoor living is perfect for entertaining with a rear patio featuring an infinity pool, summer kitchen, travertine deck, and breathtaking river views. Upstairs, the two bedrooms each have water views & private balconies. Complete impact windows & doors. Enjoy picturesque river views from almost every room of this meticulously designed home!
Last Agent to Sell the Property
Keller Williams of the Treasure Coast Brokerage Phone: 772-419-0400 License #3290590

Co-Listed By
Keller Williams of the Treasure Coast Brokerage Phone: 772-419-0400 License #3068392
Home Details
Home Type
- Single Family
Est. Annual Taxes
- $33,897
Year Built
- Built in 2009
Lot Details
- 0.63 Acre Lot
- Home fronts a seawall
- Home fronts navigable water
Home Design
- Contemporary Architecture
- Metal Roof
- Concrete Siding
- Block Exterior
Interior Spaces
- 2,943 Sq Ft Home
- 2-Story Property
- Cathedral Ceiling
- Ceiling Fan
- Plantation Shutters
- French Doors
- Entrance Foyer
- Open Floorplan
- River Views
- Impact Glass
Kitchen
- Breakfast Area or Nook
- Breakfast Bar
- Built-In Oven
- Cooktop
- Microwave
- Dishwasher
- Kitchen Island
Flooring
- Carpet
- Tile
Bedrooms and Bathrooms
- 3 Bedrooms
- Primary Bedroom Upstairs
- Split Bedroom Floorplan
- Closet Cabinetry
- Walk-In Closet
- Dual Sinks
- Bathtub
- Separate Shower
Laundry
- Dryer
- Washer
- Laundry Tub
Parking
- 2 Car Attached Garage
- Driveway
- 1 to 5 Parking Spaces
Pool
- Heated In Ground Pool
- Outdoor Shower
Outdoor Features
- Property has ocean access
- River Access
- Balcony
- Covered patio or porch
- Outdoor Kitchen
- Outdoor Grill
Utilities
- Central Heating and Cooling System
Community Details
- No Home Owners Association
Map
Home Values in the Area
Average Home Value in this Area
Property History
| Date | Event | Price | Change | Sq Ft Price |
|---|---|---|---|---|
| 03/12/2025 03/12/25 | Sold | $3,110,000 | -4.3% | $1,057 / Sq Ft |
| 02/03/2025 02/03/25 | Pending | -- | -- | -- |
| 01/24/2025 01/24/25 | For Sale | $3,250,000 | -- | $1,104 / Sq Ft |
Tax History
| Year | Tax Paid | Tax Assessment Tax Assessment Total Assessment is a certain percentage of the fair market value that is determined by local assessors to be the total taxable value of land and additions on the property. | Land | Improvement |
|---|---|---|---|---|
| 2024 | $34,855 | $2,018,350 | -- | -- |
| 2023 | $34,855 | $2,046,713 | $0 | $0 |
| 2022 | $21,738 | $1,263,920 | $0 | $0 |
| 2021 | $21,900 | $1,227,107 | $0 | $0 |
| 2020 | $21,707 | $1,210,165 | $0 | $0 |
| 2019 | $21,482 | $1,182,957 | $0 | $0 |
| 2018 | $20,027 | $1,161,650 | $0 | $0 |
| 2017 | $18,545 | $1,137,757 | $0 | $0 |
| 2016 | $18,569 | $1,114,355 | $0 | $0 |
| 2015 | $17,660 | $1,106,609 | $0 | $0 |
| 2014 | $17,660 | $1,097,826 | $0 | $0 |
Mortgage History
| Date | Status | Loan Amount | Loan Type |
|---|---|---|---|
| Previous Owner | $1,500,000 | New Conventional | |
| Previous Owner | $1,078,400 | New Conventional | |
| Previous Owner | $1,300,000 | Unknown | |
| Previous Owner | $322,700 | Unknown | |
| Previous Owner | $195,000 | Credit Line Revolving | |
| Previous Owner | $53,555 | New Conventional | |
| Previous Owner | $428,000 | New Conventional |
Deed History
| Date | Type | Sale Price | Title Company |
|---|---|---|---|
| Warranty Deed | $3,110,000 | None Listed On Document | |
| Quit Claim Deed | $100 | None Listed On Document | |
| Deed | $500,000 | -- | |
| Deed | $100 | -- |
Similar Homes in Stuart, FL
Source: Martin County REALTORS® of the Treasure Coast
MLS Number: M20048556
APN: 31-37-41-001-006-00030-1
- 1540 NW Fork Rd
- 2325 NW Fork Rd
- 2346 NW Fork Rd
- 723 NW Spruce Ridge Dr
- 1350 NW Fork Rd
- 1269 NW Fork Rd
- 1759 NW River Trail
- 783 NW Forrest Dr
- 1169 NW Fork Rd
- 1609 NW River Trail
- 1144 NW 12th Terrace
- 854 NW Spruce Ridge Dr
- 1615 NW Bay Tree Cir
- 1084 NW Spruce Ridge Dr
- 1580 NW Lakeside Trail
- 1704 NW Shore Terrace
- 1078 NW 13th St
- 1068 NW 13th St
- 974 NW Spruce Ridge Dr Unit 3
- 944 NW Spruce Ridge Dr Unit B2
