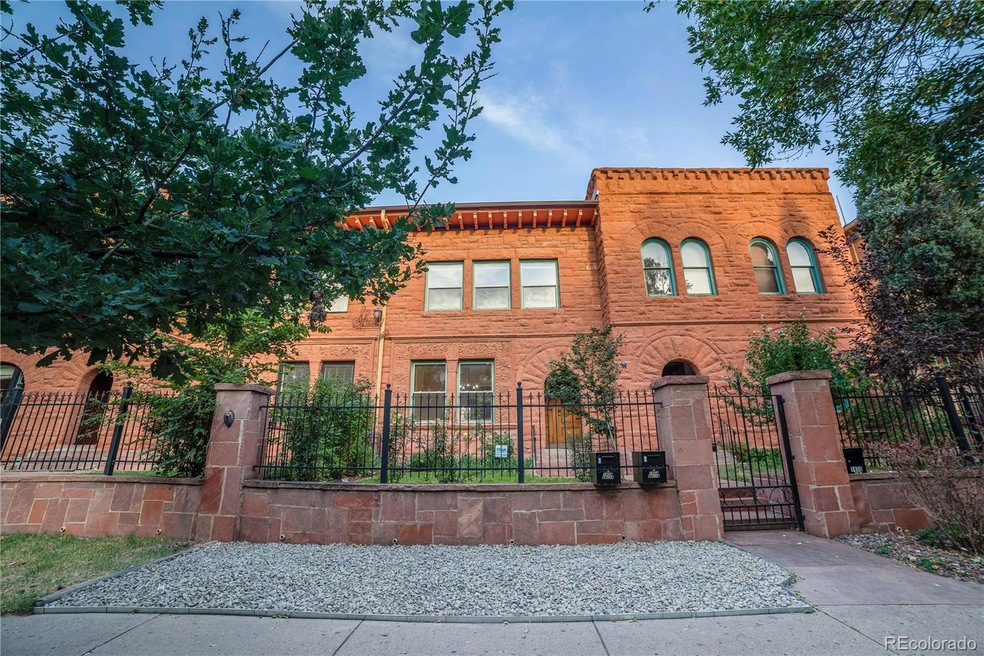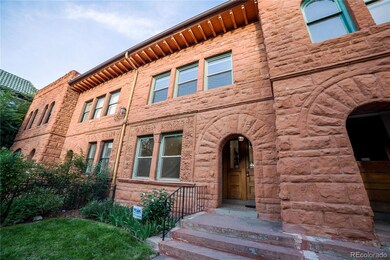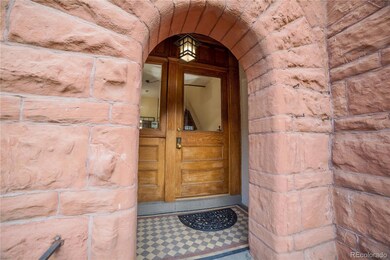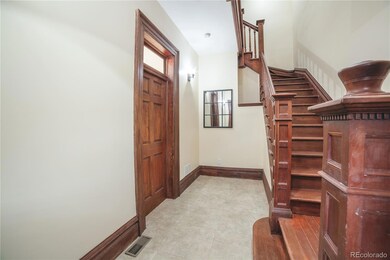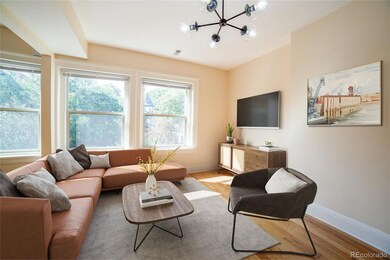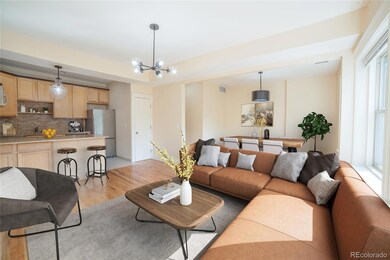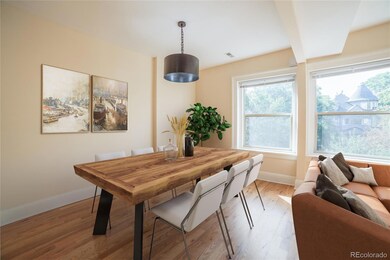Come see this stunning and historic "Shuey Home" brownstone in Capitol Hill! This gorgeous townhome includes two incredible units and no HOA. Enter into the grand foyer with the original Victorian door, tiled floors, and staircase. The main floor 3-bedroom unit opens to 10-ft ceilings, wooden built-ins, and gorgeous views of the front garden. Beyond the living room, dining room, and open kitchen, are two bedrooms, 1.5 bath, and rear access to parking in the back. Walk downstairs to the tiled lower level with plenty of windows and natural light, the third bedroom, ¾ bath, laundry/utility room with washer/dryer, a wet bar, and a huge flex space.
Return to the main floor to head up the original staircase to the upper 2-bedroom unit with gleaming hardwoods, a wall of windows with tree-top views, open floorplan, spacious bedrooms, two full bathrooms, plenty of storage, washer/dryer in unit, and rear access to parking.
Just blocks from some of Denver’s best and most iconic places: the historic Molly Brown House and Museum, Cathedral Basilica, the Fillmore Auditorium, the Ogden Theater, the Capitol Building, Steuben’s, Ace Eat Serve, Watercourse Foods, City O’City, Jelly Cafe, and endless more on your way to Cheesman Park, City Park, Uptown, Downtown, or Broadway.
The building and both units are incredibly charming! Live in one and rent the other or keep current tenants in place. The property has 4 off-street parking spaces that could offer an opportunity to build a garage. Survey and estimates are available. It’s zoned G-RO-5 (General Urban Residential Office), which offers even more possibilities for use.
No showings before Friday afternoon. Open Houses Friday afternoon between 4-6pm and Saturday between 10-2pm. Please note the Colfax Marathon this weekend will alter traffic and parking. Photos virtually staged.

