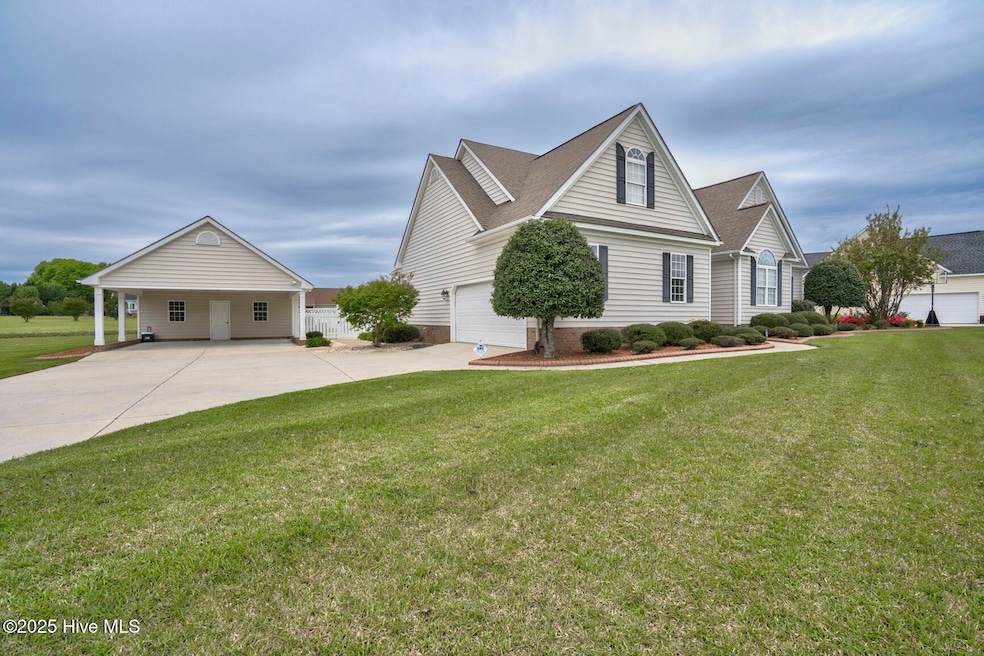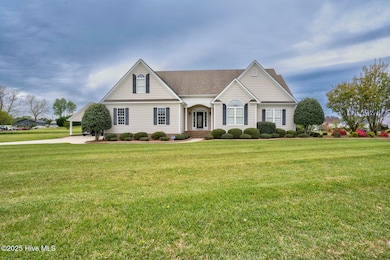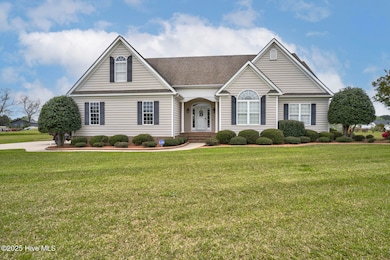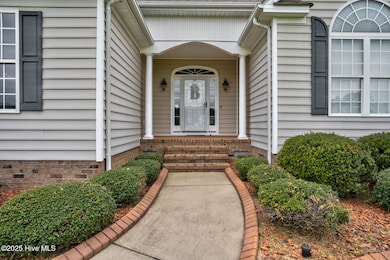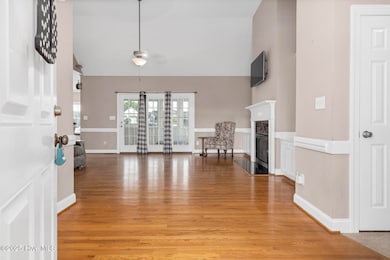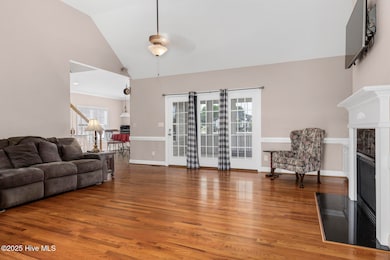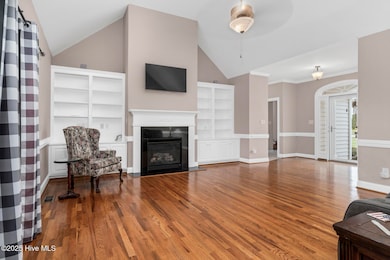
1454 Spring Pond Rd Nashville, NC 27856
Estimated payment $2,588/month
Highlights
- Deck
- Main Floor Primary Bedroom
- 1 Fireplace
- Wood Flooring
- Attic
- Formal Dining Room
About This Home
The home you've been waiting for is here! This stunning 3-bedroom, 3-bath residence includes a bonus room and offers beautiful hardwood floors. Enjoy an updated kitchen with granite countertops, a formal dining room, a Large Living Room with/ fireplace, laundry room, cozy sunroom, and an attached double garage.Step outside to a professionally landscaped yard, a detached double carport with a wired workshop, and a private, fenced backyard featuring a pool (in need of repair).Don't miss out--schedule your private showing today!
Open House Schedule
-
Friday, April 25, 20254:30 to 6:30 pm4/25/2025 4:30:00 PM +00:004/25/2025 6:30:00 PM +00:00Add to Calendar
Home Details
Home Type
- Single Family
Est. Annual Taxes
- $2,751
Year Built
- Built in 2005
Lot Details
- 0.97 Acre Lot
- Fenced Yard
- Vinyl Fence
- Property is zoned A1
HOA Fees
- $17 Monthly HOA Fees
Home Design
- Wood Frame Construction
- Shingle Roof
- Vinyl Siding
- Stick Built Home
Interior Spaces
- 2,162 Sq Ft Home
- 2-Story Property
- 1 Fireplace
- Formal Dining Room
- Crawl Space
- Attic Floors
Flooring
- Wood
- Carpet
Bedrooms and Bathrooms
- 3 Bedrooms
- Primary Bedroom on Main
- 3 Full Bathrooms
Parking
- 2 Car Attached Garage
- 2 Detached Carport Spaces
- Driveway
Outdoor Features
- Deck
- Patio
Schools
- Nashville Elementary School
- Red Oak Middle School
- Northern Nash High School
Utilities
- Central Air
- Heat Pump System
- Well
- Electric Water Heater
- On Site Septic
- Septic Tank
Community Details
- Cedar Ridge Association, Phone Number (252) 977-9488
- Cedar Ridge Subdivision
- Maintained Community
Listing and Financial Details
- Tax Lot 41
- Assessor Parcel Number 381100179950
Map
Home Values in the Area
Average Home Value in this Area
Tax History
| Year | Tax Paid | Tax Assessment Tax Assessment Total Assessment is a certain percentage of the fair market value that is determined by local assessors to be the total taxable value of land and additions on the property. | Land | Improvement |
|---|---|---|---|---|
| 2024 | $2,751 | $238,400 | $24,980 | $213,420 |
| 2023 | $2,080 | $238,400 | $0 | $0 |
| 2022 | $2,080 | $238,400 | $24,980 | $213,420 |
| 2021 | $2,080 | $238,400 | $24,980 | $213,420 |
| 2020 | $2,080 | $238,400 | $24,980 | $213,420 |
| 2019 | $19 | $238,400 | $24,980 | $213,420 |
| 2018 | $2,008 | $238,400 | $0 | $0 |
| 2017 | $2,008 | $238,400 | $0 | $0 |
| 2015 | $2,030 | $241,113 | $0 | $0 |
| 2014 | $1,971 | $241,113 | $0 | $0 |
Property History
| Date | Event | Price | Change | Sq Ft Price |
|---|---|---|---|---|
| 04/16/2025 04/16/25 | For Sale | $419,500 | -- | $194 / Sq Ft |
Deed History
| Date | Type | Sale Price | Title Company |
|---|---|---|---|
| Warranty Deed | $205,000 | None Available |
Mortgage History
| Date | Status | Loan Amount | Loan Type |
|---|---|---|---|
| Open | $75,000 | Credit Line Revolving | |
| Closed | $103,407 | New Conventional | |
| Closed | $80,000 | Credit Line Revolving | |
| Closed | $125,000 | New Conventional |
Similar Homes in Nashville, NC
Source: Hive MLS
MLS Number: 100501597
APN: 3811-00-17-9950
- 1565 Glen Eagles Ct
- 530 Sweet Potato Ln Unit Lot 41
- 677 Sweet Potato Ln Unit Lot 1
- 1681 Pecan Dr Unit Lot 24
- 1737 Pecan Dr Unit Lot 21
- 1565 Pecan Dr Unit Lot 30
- 1547 Pecan Dr Unit Lot 31
- 1579 Pecan Dr Unit Lot 29
- 1656 Pecan Dr Unit Lot 30
- 1684 Pecan Dr Unit Lot 43
- 1595 Pecan Dr Unit Lot 28
- 1791 Pecan Dr Unit Lot 22
- 1681 Pecan Dr Unit Lot 22
- 644 Sweet Potato Ln Unit Lot 36
- 1491 Pecan Dr Unit Model Home
- 583 Sweet Potato Ln Unit Lot 06
