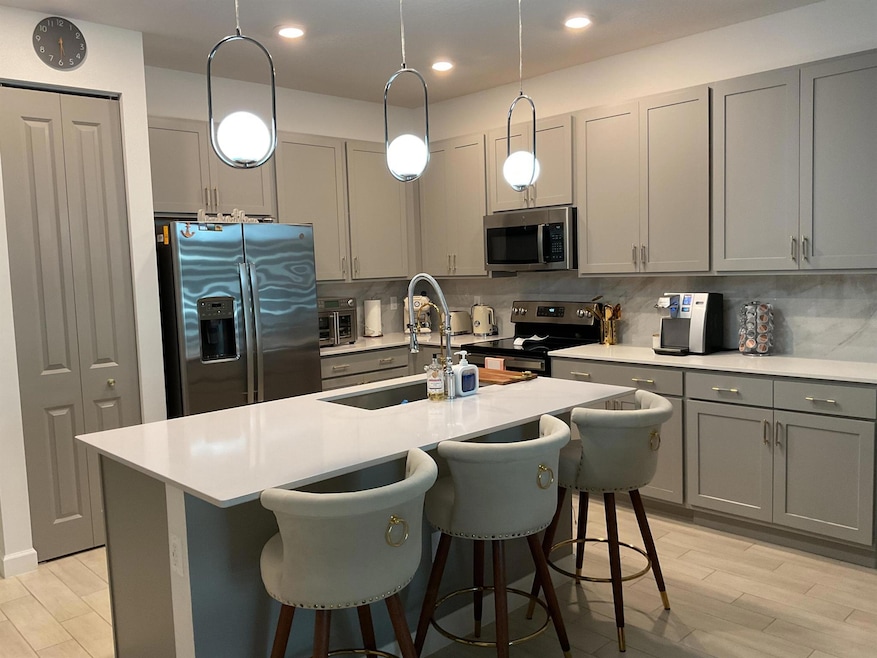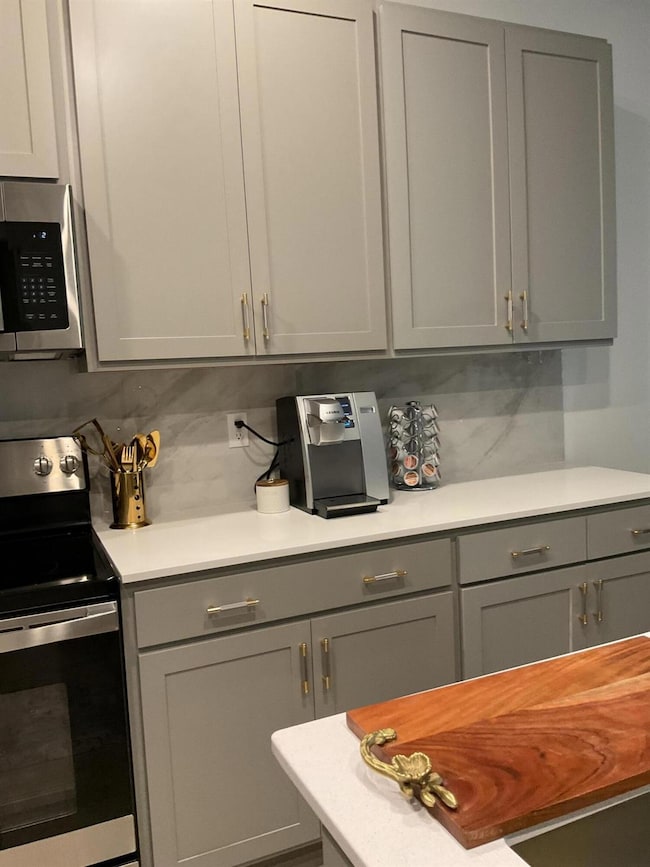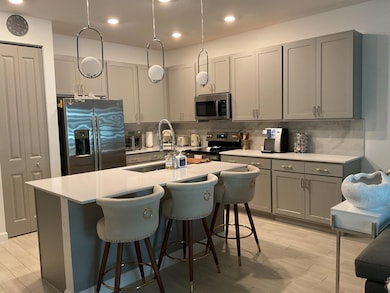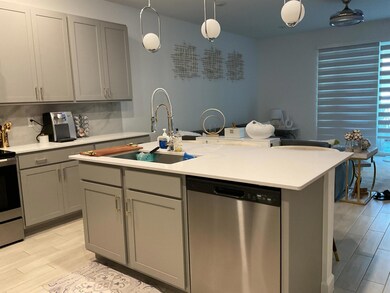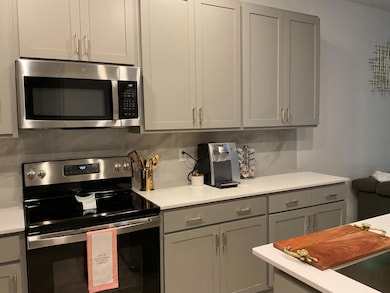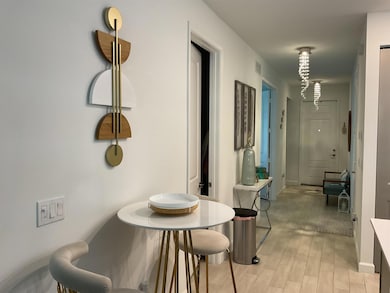
14540 Highland Center Way Delray Beach, FL 33446
Villages of Oriole NeighborhoodEstimated payment $3,824/month
Highlights
- Gated with Attendant
- Clubhouse
- Community Pool
- Senior Community
- Garden View
- Tennis Courts
About This Home
Beautifully decorated 3 bedrooms and 2 bathrooms open concept kitchen quartz counter top owner added Extra cabinets and upgraded counter top for extra space and storage with a nice island to entertain guest. Stainless steel appliances and porcelain tiles throughout a very large primary bedroom with en-suite bathroom large shower with upgrades and dual vanity beautifully decorated living room facing the patio with lush landscaping for outdoor entertainment .Enjoy the resort style clubhouse pool, fitness studio, game rooms, arts and crafts, tennis , pickleball and close to beautiful delray shopping and restaurants just 6 miles to the beach and beautiful downtown delray with lots of entertainment .
Home Details
Home Type
- Single Family
Est. Annual Taxes
- $6,217
Year Built
- Built in 2022
Lot Details
- 3,419 Sq Ft Lot
- Sprinkler System
- Property is zoned RH
HOA Fees
- $599 Monthly HOA Fees
Parking
- 1 Car Attached Garage
- Garage Door Opener
- Driveway
Home Design
- Villa
- Flat Roof Shape
- Tile Roof
- Concrete Roof
Interior Spaces
- 1,411 Sq Ft Home
- 1-Story Property
- Furnished or left unfurnished upon request
- Built-In Features
- Ceiling Fan
- Single Hung Metal Windows
- Blinds
- Sliding Windows
- Family Room
- Florida or Dining Combination
- Tile Flooring
- Garden Views
- Washer and Dryer
Kitchen
- Electric Range
- Microwave
- Ice Maker
- Dishwasher
- Disposal
Bedrooms and Bathrooms
- 3 Bedrooms
- Split Bedroom Floorplan
- Closet Cabinetry
- Walk-In Closet
- 2 Full Bathrooms
- Dual Sinks
- Separate Shower in Primary Bathroom
Home Security
- Security Gate
- Impact Glass
- Fire and Smoke Detector
Outdoor Features
- Open Patio
- Porch
Utilities
- Central Heating and Cooling System
- Electric Water Heater
- Cable TV Available
Listing and Financial Details
- Assessor Parcel Number 00424615310001860
Community Details
Overview
- Senior Community
- Association fees include common areas, cable TV, insurance, ground maintenance, maintenance structure, recreation facilities, roof, security
- Built by Lennar
- Avalon Trails At Villages Subdivision
Amenities
- Clubhouse
- Game Room
Recreation
- Tennis Courts
- Pickleball Courts
- Community Pool
Security
- Gated with Attendant
- Resident Manager or Management On Site
- Card or Code Access
Map
Home Values in the Area
Average Home Value in this Area
Tax History
| Year | Tax Paid | Tax Assessment Tax Assessment Total Assessment is a certain percentage of the fair market value that is determined by local assessors to be the total taxable value of land and additions on the property. | Land | Improvement |
|---|---|---|---|---|
| 2024 | $6,217 | $400,000 | -- | -- |
| 2023 | $6,835 | $395,000 | $0 | $395,000 |
| 2022 | $919 | $45,100 | $0 | $0 |
| 2021 | $762 | $41,000 | $0 | $41,000 |
| 2020 | $698 | $37,000 | $0 | $37,000 |
Property History
| Date | Event | Price | Change | Sq Ft Price |
|---|---|---|---|---|
| 04/04/2025 04/04/25 | Price Changed | $485,000 | -4.9% | $344 / Sq Ft |
| 03/11/2025 03/11/25 | For Sale | $510,000 | -- | $361 / Sq Ft |
Deed History
| Date | Type | Sale Price | Title Company |
|---|---|---|---|
| Special Warranty Deed | $441,000 | New Title Company Name |
Mortgage History
| Date | Status | Loan Amount | Loan Type |
|---|---|---|---|
| Open | $352,800 | New Conventional |
Similar Homes in Delray Beach, FL
Source: BeachesMLS
MLS Number: R11070433
APN: 00-42-46-15-31-000-1860
- 6975 Peters Ln
- 14550 Wiley Range Rd
- 7011 Peters Ln
- 14518 Bretton Woods Trace
- 14481 Highland Center Way
- 14540 Highland Center Way
- 14560 Crawford Brook Ln
- 7113 Peters Ln
- 14564 Highland Center Way
- 14526 Wiley Range Rd
- 14531 Bretton Woods Trace
- 14600 Three Ponds Trail
- 7192 Huntington Ln Unit 107
- 7240 Huntington Ln Unit 408
- 7240 Huntington Ln Unit 802
- 7146 Huntington Ln Unit 2080
- 7017 Peters Ln
- 25 Abbey Ln Unit 4040
- 25 Abbey Ln Unit 3010
- 25 Abbey Ln Unit 1030
