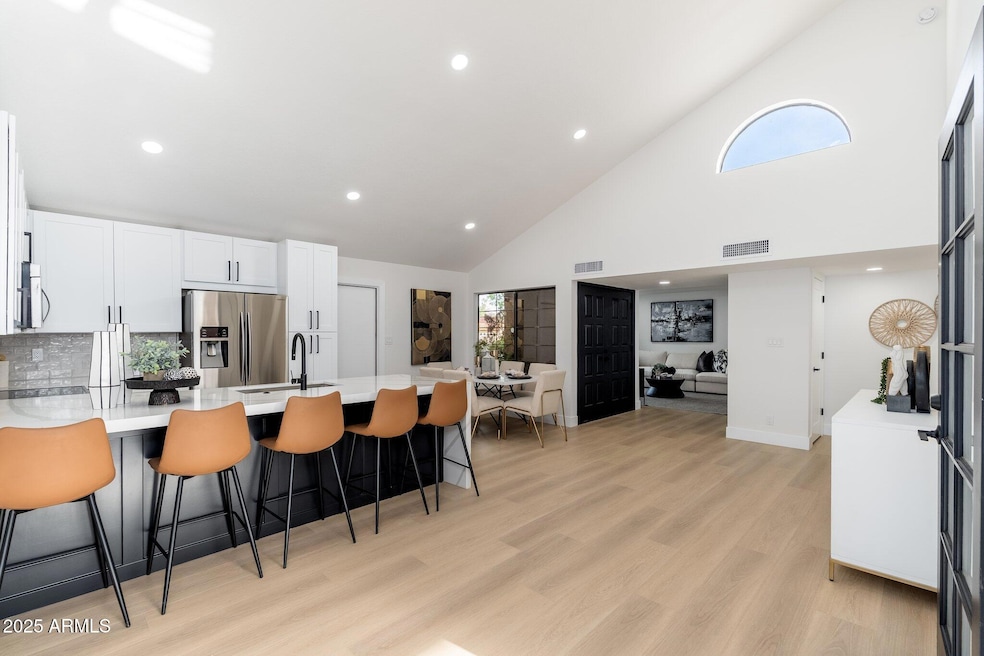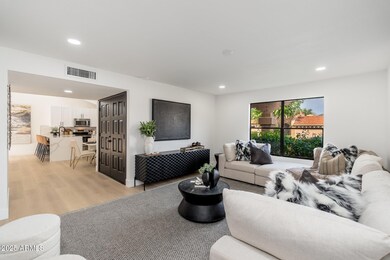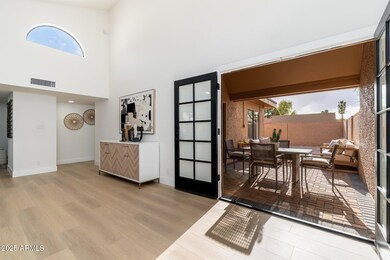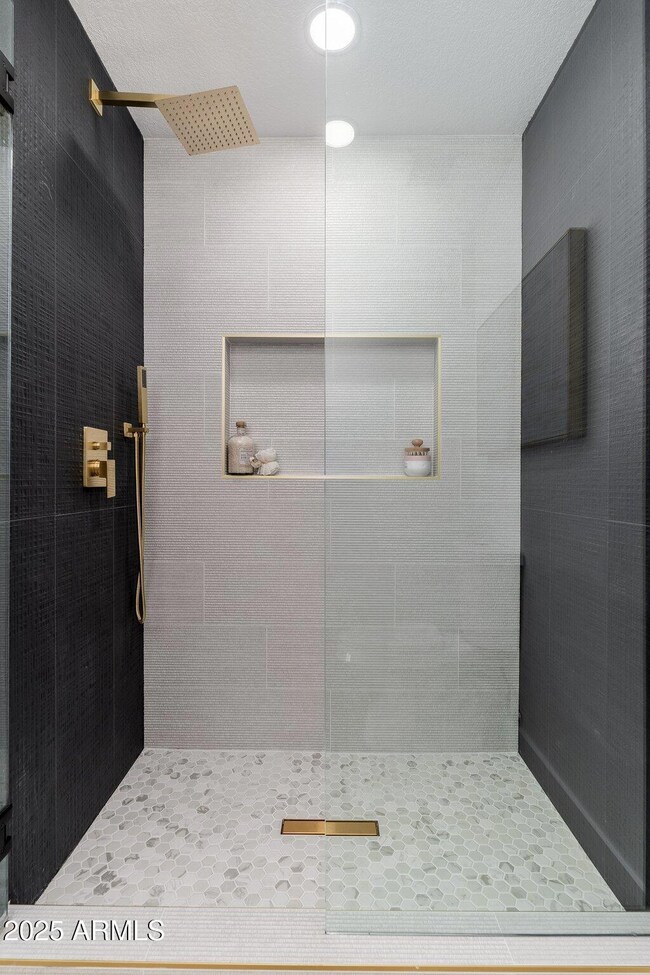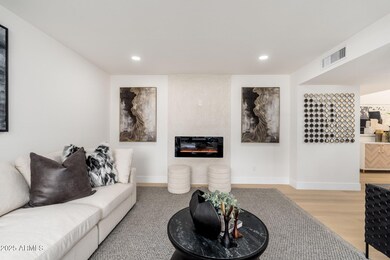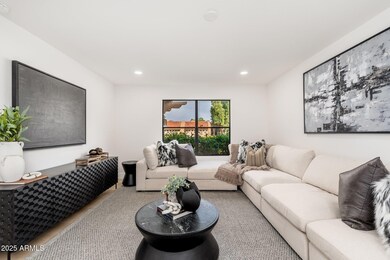
14542 N 91st Place Scottsdale, AZ 85260
Horizons NeighborhoodHighlights
- Vaulted Ceiling
- Spanish Architecture
- Community Pool
- Redfield Elementary School Rated A
- Private Yard
- Eat-In Kitchen
About This Home
As of April 2025Experience luxurious living in this beautifully renovated single level end-unit townhome in the heart of desirable North Scottsdale! Featuring stainless appliances, new shaker cabinets with quartz counters throughout, the latest finishes, upgraded wood-look premium floors and recessed lighting throughout and fireplace in the family room. Primary bedroom features French doors opening to one of two new beautiful paver patios along with a fully remodeled en-suite bathroom with large tiled and glass enclosed shower and a double sink vanity. The home includes a large attached 2-car garage with direct access to the kitchen. A community pool nearby complete this tastefully remodeled, easy living masterpiece. Welcome home!
Last Agent to Sell the Property
HomeSmart Brokerage Phone: 602-214-6967 License #SA700534000

Last Buyer's Agent
Non-Represented Buyer
Non-MLS Office
Townhouse Details
Home Type
- Townhome
Est. Annual Taxes
- $1,710
Year Built
- Built in 1984
Lot Details
- 4,982 Sq Ft Lot
- 1 Common Wall
- Block Wall Fence
- Front and Back Yard Sprinklers
- Private Yard
- Grass Covered Lot
HOA Fees
- $156 Monthly HOA Fees
Parking
- 2 Car Garage
Home Design
- Spanish Architecture
- Wood Frame Construction
- Composition Roof
- Foam Roof
- Stucco
Interior Spaces
- 1,484 Sq Ft Home
- 1-Story Property
- Vaulted Ceiling
- Family Room with Fireplace
- Washer and Dryer Hookup
Kitchen
- Kitchen Updated in 2025
- Eat-In Kitchen
- Breakfast Bar
- Kitchen Island
Flooring
- Floors Updated in 2025
- Vinyl Flooring
Bedrooms and Bathrooms
- 3 Bedrooms
- Bathroom Updated in 2025
- 2 Bathrooms
- Dual Vanity Sinks in Primary Bathroom
Accessible Home Design
- No Interior Steps
Schools
- Redfield Elementary School
- Desert Canyon Middle School
- Desert Mountain High School
Utilities
- Cooling Available
- Heating Available
- Plumbing System Updated in 2025
- High Speed Internet
Listing and Financial Details
- Tax Lot 321
- Assessor Parcel Number 217-15-342
Community Details
Overview
- Association fees include front yard maint
- Scottsdale Vista Association, Phone Number (602) 437-4777
- Scottsdale Vista North Townhomes Subdivision
Recreation
- Community Pool
- Bike Trail
Map
Home Values in the Area
Average Home Value in this Area
Property History
| Date | Event | Price | Change | Sq Ft Price |
|---|---|---|---|---|
| 04/24/2025 04/24/25 | Sold | $635,000 | -4.5% | $428 / Sq Ft |
| 04/04/2025 04/04/25 | For Sale | $665,000 | +33.0% | $448 / Sq Ft |
| 02/24/2025 02/24/25 | Sold | $500,000 | -6.5% | $337 / Sq Ft |
| 02/06/2025 02/06/25 | Pending | -- | -- | -- |
| 01/21/2025 01/21/25 | Price Changed | $534,900 | -0.8% | $360 / Sq Ft |
| 01/01/2025 01/01/25 | Price Changed | $539,000 | -0.9% | $363 / Sq Ft |
| 11/18/2024 11/18/24 | Price Changed | $544,000 | -2.7% | $367 / Sq Ft |
| 11/08/2024 11/08/24 | For Sale | $559,000 | -- | $377 / Sq Ft |
Tax History
| Year | Tax Paid | Tax Assessment Tax Assessment Total Assessment is a certain percentage of the fair market value that is determined by local assessors to be the total taxable value of land and additions on the property. | Land | Improvement |
|---|---|---|---|---|
| 2025 | $1,710 | $29,632 | -- | -- |
| 2024 | $1,668 | $28,221 | -- | -- |
| 2023 | $1,668 | $42,780 | $8,550 | $34,230 |
| 2022 | $1,591 | $34,030 | $6,800 | $27,230 |
| 2021 | $1,725 | $31,780 | $6,350 | $25,430 |
| 2020 | $1,709 | $30,650 | $6,130 | $24,520 |
| 2019 | $1,661 | $28,180 | $5,630 | $22,550 |
| 2018 | $1,622 | $23,770 | $4,750 | $19,020 |
| 2017 | $1,531 | $21,710 | $4,340 | $17,370 |
| 2016 | $1,502 | $22,020 | $4,400 | $17,620 |
| 2015 | $1,443 | $22,880 | $4,570 | $18,310 |
Mortgage History
| Date | Status | Loan Amount | Loan Type |
|---|---|---|---|
| Open | $450,000 | New Conventional | |
| Previous Owner | $435,000 | Reverse Mortgage Home Equity Conversion Mortgage | |
| Previous Owner | $381,900 | Reverse Mortgage Home Equity Conversion Mortgage | |
| Previous Owner | $100,000 | Fannie Mae Freddie Mac | |
| Previous Owner | $82,500 | Unknown |
Deed History
| Date | Type | Sale Price | Title Company |
|---|---|---|---|
| Warranty Deed | $500,000 | Pioneer Title Agency |
Similar Homes in the area
Source: Arizona Regional Multiple Listing Service (ARMLS)
MLS Number: 6846456
APN: 217-15-342
- 9088 E Winchcomb Dr
- 9100 E Raintree Dr Unit 209
- 9100 E Raintree Dr Unit 130
- 9039 E Winchcomb Dr
- 9332 E Raintree Dr Unit 140
- 9332 E Raintree Dr Unit 120
- 9059 E Butherus Dr
- 14450 N Thompson Peak Pkwy Unit 216
- 9224 E Hillery Way
- 9264 E Hillery Way
- 9225 E Pine Valley Rd
- 14145 N 92nd St Unit 1158
- 14145 N 92nd St Unit 2077
- 14145 N 92nd St Unit 1031
- 14145 N 92nd St Unit 1052
- 14862 N 90th Place
- 8952 E Palm Ridge Dr
- 9238 E Pine Valley Rd
- 9058 E Pine Valley Rd
- 14000 N 94th St Unit 1008
