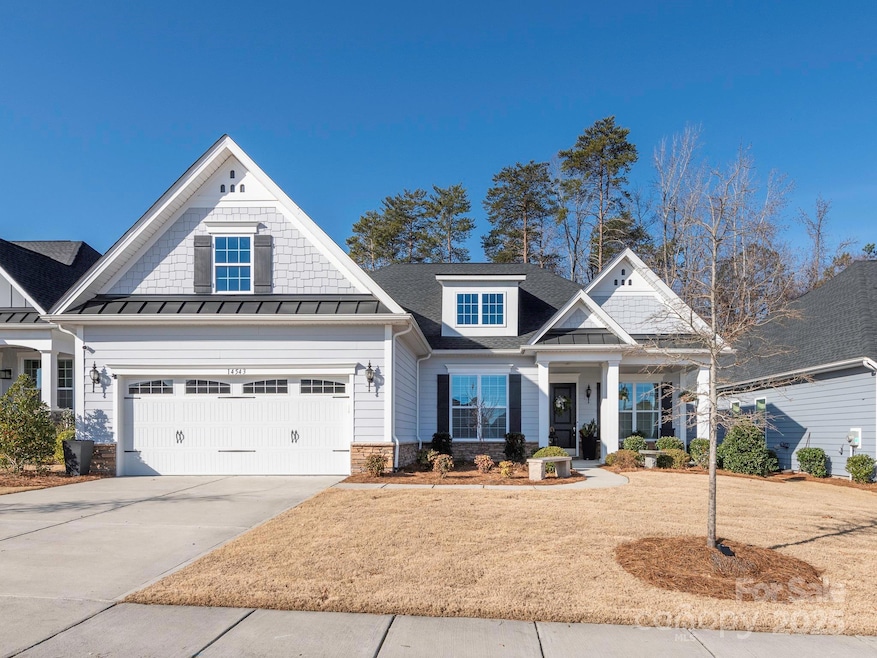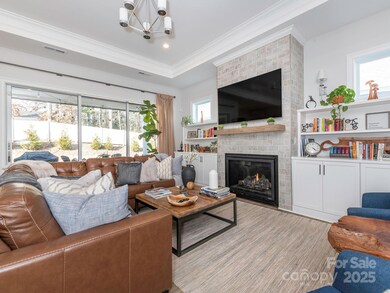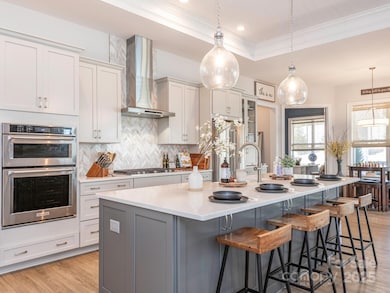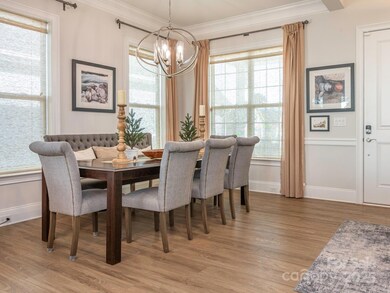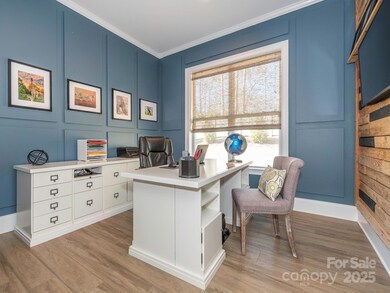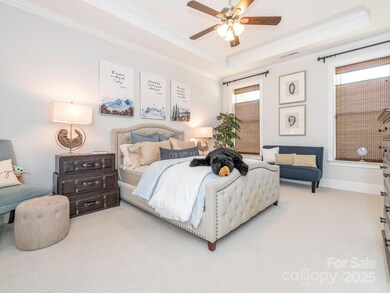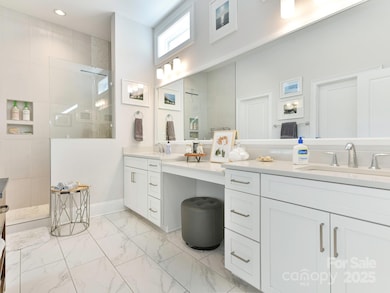
14543 Crosswater Ln Charlotte, NC 28278
The Palisades NeighborhoodEstimated payment $4,809/month
Highlights
- Fitness Center
- Open Floorplan
- Private Lot
- Palisades Park Elementary School Rated A-
- Clubhouse
- Wooded Lot
About This Home
Welcome to this stunning luxury ranch style home in the highly sought after Regency at Palisades. Home features endless High-end finishes throughout. Covered front porch welcomes you into open floor plan. Living room w/ cozy fireplace flows into Gourmet kitchen w/oversized island w/ breakfast bar, matching SS appliances, recessed lighting & tons of storage. Home office w/ custom woodwork & breakfast nook off to the side. Relaxing primary bedroom w/ tray ceiling, walk-in closet w/ laundry access + spa-like attached bath. 2 guest bedrooms plus full hall bath perfect for family or friends. Sliding glass doors in living room lead to screened in back porch & BRAND NEW entertainment patio w/ built-in stone firepit. Backyard has tree line for privacy. Endless amenities include indoor/outdoor pools, fitness center, various game courts including pickle ball courts, & access to Lake Wylie for kayaking & canoeing. All close to everything NC & SC has to offer!
Listing Agent
Keller Williams Ballantyne Area Brokerage Email: listings@hprea.com License #268537

Co-Listing Agent
Keller Williams Ballantyne Area Brokerage Email: listings@hprea.com License #348161
Home Details
Home Type
- Single Family
Est. Annual Taxes
- $4,311
Year Built
- Built in 2021
Lot Details
- Private Lot
- Level Lot
- Irrigation
- Wooded Lot
HOA Fees
- $387 Monthly HOA Fees
Parking
- 2 Car Attached Garage
- Front Facing Garage
- Driveway
Home Design
- Ranch Style House
- Slab Foundation
- Wood Siding
- Stone Veneer
Interior Spaces
- Open Floorplan
- Ceiling Fan
- Insulated Windows
- Entrance Foyer
- Living Room with Fireplace
- Screened Porch
- Permanent Attic Stairs
Kitchen
- Breakfast Bar
- Built-In Oven
- Gas Cooktop
- Microwave
- Dishwasher
- Kitchen Island
Flooring
- Tile
- Vinyl
Bedrooms and Bathrooms
- 3 Main Level Bedrooms
- Walk-In Closet
Laundry
- Laundry Room
- Washer and Electric Dryer Hookup
Outdoor Features
- Patio
Schools
- Palisades Park Elementary School
- Southwest Middle School
- Olympic High School
Utilities
- Forced Air Heating and Cooling System
- Fiber Optics Available
- Cable TV Available
Listing and Financial Details
- Assessor Parcel Number 217-336-51
Community Details
Overview
- Regency At Palisades Community Association
- Built by TOLL BROTHERS
- Regency At Palisades Subdivision, Wyatt Wellesley Floorplan
- Mandatory home owners association
Amenities
- Clubhouse
Recreation
- Tennis Courts
- Sport Court
- Indoor Game Court
- Recreation Facilities
- Fitness Center
- Community Indoor Pool
- Trails
Map
Home Values in the Area
Average Home Value in this Area
Tax History
| Year | Tax Paid | Tax Assessment Tax Assessment Total Assessment is a certain percentage of the fair market value that is determined by local assessors to be the total taxable value of land and additions on the property. | Land | Improvement |
|---|---|---|---|---|
| 2023 | $4,311 | $629,500 | $170,000 | $459,500 |
| 2022 | $3,947 | $440,300 | $125,000 | $315,300 |
| 2021 | $1,094 | $125,000 | $125,000 | $0 |
Property History
| Date | Event | Price | Change | Sq Ft Price |
|---|---|---|---|---|
| 03/29/2025 03/29/25 | Pending | -- | -- | -- |
| 02/12/2025 02/12/25 | Price Changed | $728,000 | -2.9% | $308 / Sq Ft |
| 02/04/2025 02/04/25 | For Sale | $750,000 | +4.9% | $317 / Sq Ft |
| 05/30/2024 05/30/24 | Sold | $715,000 | 0.0% | $302 / Sq Ft |
| 04/12/2024 04/12/24 | Pending | -- | -- | -- |
| 04/01/2024 04/01/24 | Price Changed | $715,000 | -1.4% | $302 / Sq Ft |
| 03/13/2024 03/13/24 | For Sale | $725,000 | -- | $306 / Sq Ft |
Deed History
| Date | Type | Sale Price | Title Company |
|---|---|---|---|
| Quit Claim Deed | -- | None Listed On Document | |
| Quit Claim Deed | -- | None Listed On Document | |
| Warranty Deed | $715,000 | None Listed On Document | |
| Special Warranty Deed | $180,000 | None Available |
Mortgage History
| Date | Status | Loan Amount | Loan Type |
|---|---|---|---|
| Previous Owner | $385,000 | VA | |
| Previous Owner | $548,250 | New Conventional |
Similar Homes in Charlotte, NC
Source: Canopy MLS (Canopy Realtor® Association)
MLS Number: 4219472
APN: 217-336-51
- 14535 Crosswater Ln
- 14531 Crosswater Ln
- 17201 Green Hill Rd
- 17308 Green Hill Rd Unit 23
- 45528 Misty Bluff Dr
- 17315 Langston Dr
- 82116 Standing Oak Dr
- 17436 Langston Dr
- 82112 Standing Oak Dr
- 14008 Little Spring Ct Unit 391
- 14629 Glen Valley Ct
- 15808 Lake Ridge Rd
- 15927 Vale Ridge Dr
- 14916 Creeks Edge Dr
- 15620 Lake Ridge Rd
- 14830 Creeks Edge Dr
- 13102 Petrel Place
- 11031 Larkslea Ln
- 13217 Terrace Court Dr
- 320 Triple Ponds Ct
