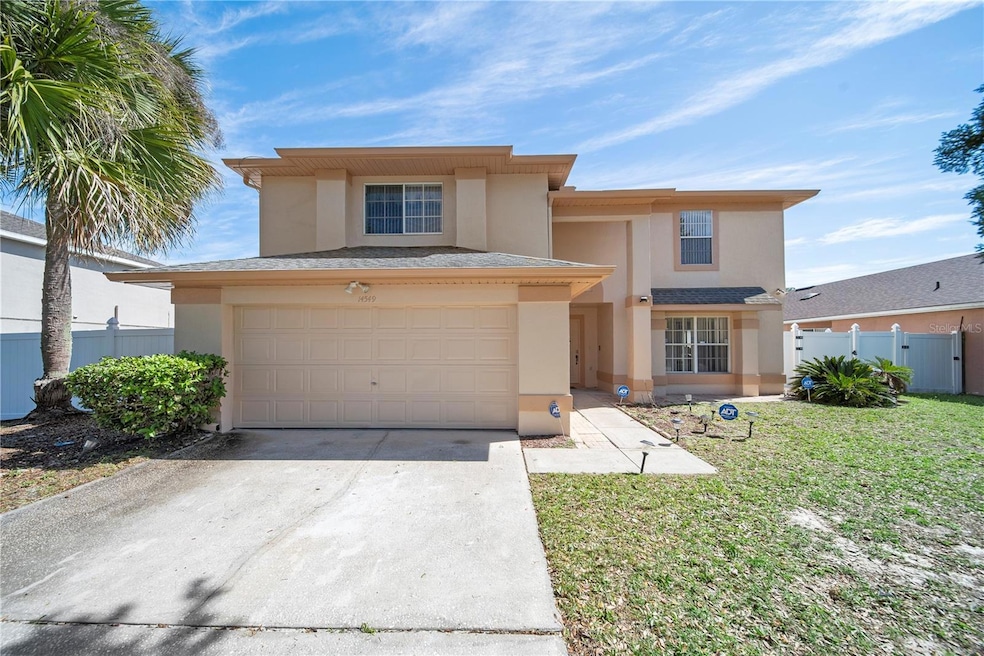
14549 Huntingfield Dr Orlando, FL 32824
Highlights
- Screened Pool
- 2 Car Attached Garage
- Walk-In Closet
- Pond View
- Eat-In Kitchen
- Laundry Room
About This Home
As of June 2024Welcome to this beautiful home with a private pool overlooking the pond in the desired Meadow Woods area. Property is conveniently located within minutes from 417 and Florida's Turnpike. Minutes from Orlando International Airport. Pride of ownership. Home has received a fresh coat of paint. Hurry won't last.
Last Agent to Sell the Property
PARADISE PROPERTY GROUP REALTY INC Brokerage Phone: 407-348-8810 License #3054699
Home Details
Home Type
- Single Family
Est. Annual Taxes
- $5,735
Year Built
- Built in 1993
Lot Details
- 7,960 Sq Ft Lot
- South Facing Home
- Vinyl Fence
- Property is zoned P-D
HOA Fees
- $31 Monthly HOA Fees
Parking
- 2 Car Attached Garage
Home Design
- Bi-Level Home
- Slab Foundation
- Shingle Roof
- Concrete Siding
- Block Exterior
- Stucco
Interior Spaces
- 2,267 Sq Ft Home
- Ceiling Fan
- Pond Views
Kitchen
- Eat-In Kitchen
- Range
- Microwave
- Dishwasher
- Disposal
Flooring
- Carpet
- Ceramic Tile
Bedrooms and Bathrooms
- 4 Bedrooms
- Primary Bedroom Upstairs
- Walk-In Closet
Laundry
- Laundry Room
- Dryer
- Washer
Pool
- Screened Pool
- In Ground Pool
- Gunite Pool
- Fence Around Pool
- Pool Deck
- Outdoor Shower
Schools
- Meadow Woods Elementary School
- Meadow Wood Middle School
- Cypress Creek High School
Utilities
- Central Heating and Cooling System
Community Details
- Misty Creek Willowbrook Association, Phone Number (407) 781-1188
- Willowbrook Ph 02 Subdivision
Listing and Financial Details
- Visit Down Payment Resource Website
- Legal Lot and Block 22 / 180
- Assessor Parcel Number 36-24-29-9311-80-220
Map
Home Values in the Area
Average Home Value in this Area
Property History
| Date | Event | Price | Change | Sq Ft Price |
|---|---|---|---|---|
| 06/05/2024 06/05/24 | Sold | $455,000 | 0.0% | $201 / Sq Ft |
| 04/08/2024 04/08/24 | Pending | -- | -- | -- |
| 04/01/2024 04/01/24 | For Sale | $455,000 | -- | $201 / Sq Ft |
Tax History
| Year | Tax Paid | Tax Assessment Tax Assessment Total Assessment is a certain percentage of the fair market value that is determined by local assessors to be the total taxable value of land and additions on the property. | Land | Improvement |
|---|---|---|---|---|
| 2024 | $5,735 | $395,800 | $75,000 | $320,800 |
| 2023 | $5,735 | $373,608 | $75,000 | $298,608 |
| 2022 | $5,155 | $328,995 | $75,000 | $253,995 |
| 2021 | $4,541 | $261,628 | $55,000 | $206,628 |
| 2020 | $4,272 | $253,769 | $45,000 | $208,769 |
| 2019 | $4,230 | $243,847 | $50,000 | $193,847 |
| 2018 | $4,049 | $239,833 | $50,000 | $189,833 |
| 2017 | $3,832 | $230,904 | $45,000 | $185,904 |
| 2016 | $3,529 | $204,438 | $23,000 | $181,438 |
| 2015 | $3,365 | $191,574 | $23,000 | $168,574 |
| 2014 | $2,980 | $151,917 | $23,000 | $128,917 |
Mortgage History
| Date | Status | Loan Amount | Loan Type |
|---|---|---|---|
| Open | $439,814 | New Conventional | |
| Previous Owner | $75,700 | No Value Available |
Deed History
| Date | Type | Sale Price | Title Company |
|---|---|---|---|
| Warranty Deed | $455,000 | None Listed On Document | |
| Deed | $152,900 | -- |
Similar Homes in Orlando, FL
Source: Stellar MLS
MLS Number: S5102209
APN: 29-2436-9311-80-220
- 14433 Huntingfield Dr
- 1484 Avleigh Cir
- 1573 Avleigh Cir
- 14646 Brightwell Ct
- 1225 Coral Coast Dr
- 14764 Laguna Beach Cir
- 14657 Laguna Beach Cir
- 1409 Wood Violet Dr
- 1517 Larks Nest Ct
- 1220 Garden Isle Ct
- 14908 Indigo Lake Dr
- 14901 Wild Wood Lily Ct
- 14131 Ridge Creek Ct
- 1711 Brook Hollow Dr
- 1722 Wood Violet Dr
- 15109 Willow Arbor Cir
- 15079 Willow Arbor Cir
- 15121 Willow Arbor Cir
- 1727 Wood Violet Dr
- 14923 Day Lily Ct
