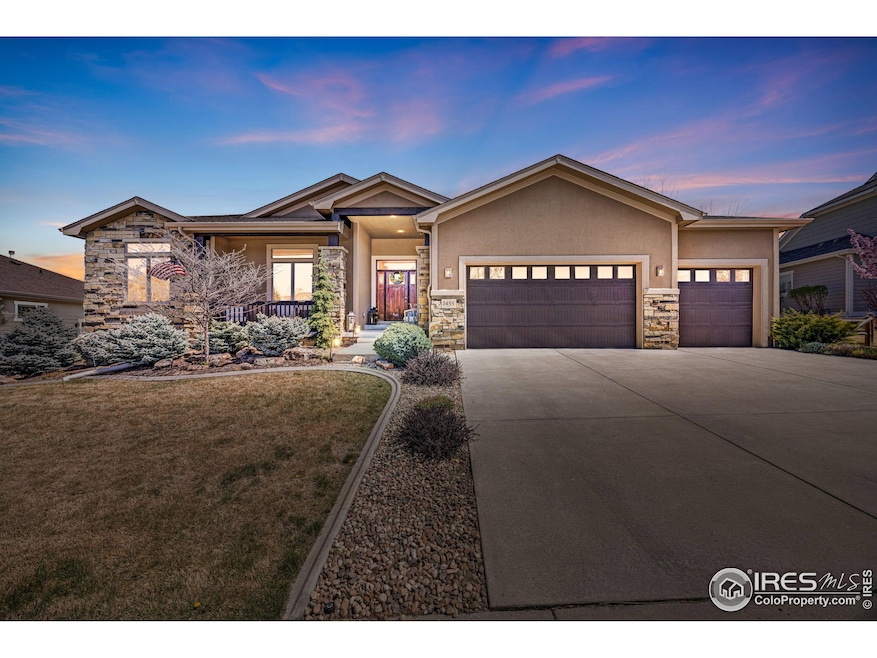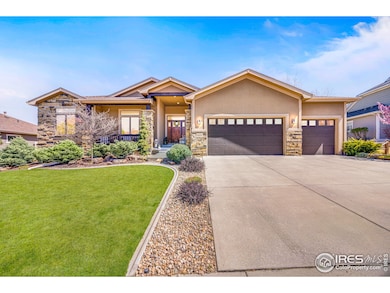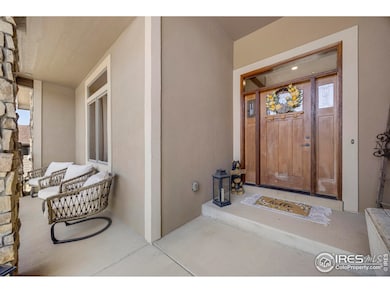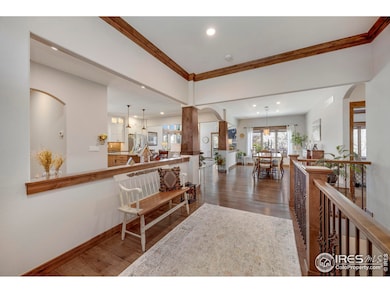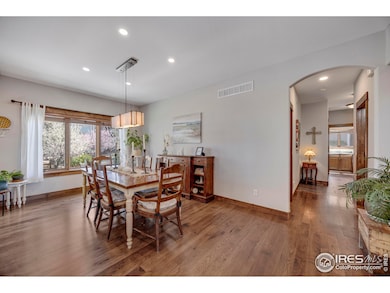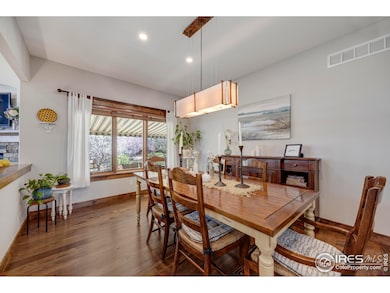
1455 Bison Run Dr Windsor, CO 80550
Bison Ridge NeighborhoodEstimated payment $6,755/month
Highlights
- Very Popular Property
- Open Floorplan
- Deck
- Two Primary Bedrooms
- Mountain View
- 3-minute walk to Buffalo Bison Park
About This Home
Welcome to 1455 Bison Run Dr.-a stunning Clark Street custom ranch in the highly sought-after Bison Ridge neighborhood. This impeccably designed home offers true main-floor living, a spacious 3-car garage, and a newly finished basement built for entertaining. Inside, you'll find tall ceilings, rich hickory hardwood floors, knotty alder trim, and upscale finishes throughout. The gourmet kitchen features shaker-style cabinetry, granite counters, a tile backsplash, and a large island-perfect for gathering. The expansive primary suite includes a spa-like bath, freestanding tub, and convenient laundry access. A dedicated office with custom built-ins can easily convert to a 5th bedroom. The basement adds two larger bedrooms, a stylish bath, and a show-stopping custom wet bar with open living space-ideal for guests or game nights. Enjoy evenings on the covered Trex deck with a fully fenced yard, fruit trees, and new patio. Bonus: Seller is offering a 2-1 buydown-an incredible value-add in today's market! This home is the perfect blend of elegance, comfort, and function-you don't want to miss it!
Open House Schedule
-
Sunday, April 27, 202512:00 to 2:00 pm4/27/2025 12:00:00 PM +00:004/27/2025 2:00:00 PM +00:00Come in and see this beautiful home. Please take shoes off and always give feedback. Thank you for visiting!Add to Calendar
Home Details
Home Type
- Single Family
Est. Annual Taxes
- $6,829
Year Built
- Built in 2013
Lot Details
- 0.28 Acre Lot
- West Facing Home
- Fenced
- Level Lot
- Sprinkler System
HOA Fees
- $46 Monthly HOA Fees
Parking
- 3 Car Attached Garage
- Garage Door Opener
Home Design
- Contemporary Architecture
- Wood Frame Construction
- Composition Roof
- Stucco
- Stone
Interior Spaces
- 3,944 Sq Ft Home
- 1-Story Property
- Open Floorplan
- Wet Bar
- Crown Molding
- Ceiling height of 9 feet or more
- Ceiling Fan
- Gas Log Fireplace
- Double Pane Windows
- Window Treatments
- Wood Frame Window
- French Doors
- Living Room with Fireplace
- Dining Room
- Mountain Views
- Radon Detector
Kitchen
- Eat-In Kitchen
- Gas Oven or Range
- Microwave
- Dishwasher
- Kitchen Island
- Disposal
Flooring
- Wood
- Carpet
Bedrooms and Bathrooms
- 5 Bedrooms
- Double Master Bedroom
- Walk-In Closet
- Jack-and-Jill Bathroom
- Primary bathroom on main floor
Laundry
- Laundry on main level
- Dryer
- Washer
Basement
- Basement Fills Entire Space Under The House
- Sump Pump
Eco-Friendly Details
- Energy-Efficient HVAC
Outdoor Features
- Deck
- Patio
Schools
- Bethke Elementary School
- Preston Middle School
- Fossil Ridge High School
Utilities
- Humidity Control
- Forced Air Heating and Cooling System
- High Speed Internet
- Cable TV Available
Listing and Financial Details
- Assessor Parcel Number R1616640
Community Details
Overview
- Association fees include common amenities, management, utilities
- Built by Clark Street Builders
- Bison Ridge Sub Subdivision
Recreation
- Park
Map
Home Values in the Area
Average Home Value in this Area
Tax History
| Year | Tax Paid | Tax Assessment Tax Assessment Total Assessment is a certain percentage of the fair market value that is determined by local assessors to be the total taxable value of land and additions on the property. | Land | Improvement |
|---|---|---|---|---|
| 2025 | $5,725 | $67,281 | $12,663 | $54,618 |
| 2024 | $5,725 | $59,436 | $12,663 | $46,773 |
| 2022 | $4,560 | $42,979 | $10,126 | $32,853 |
| 2021 | $4,602 | $44,216 | $10,418 | $33,798 |
| 2020 | $4,417 | $42,085 | $8,080 | $34,005 |
| 2019 | $4,434 | $42,085 | $8,080 | $34,005 |
| 2018 | $4,124 | $40,421 | $4,752 | $35,669 |
| 2017 | $4,117 | $40,421 | $4,752 | $35,669 |
| 2016 | $4,287 | $41,894 | $4,458 | $37,436 |
| 2015 | $4,240 | $41,900 | $4,460 | $37,440 |
| 2014 | $3,405 | $33,250 | $3,580 | $29,670 |
Property History
| Date | Event | Price | Change | Sq Ft Price |
|---|---|---|---|---|
| 04/17/2025 04/17/25 | For Sale | $1,100,000 | +37.5% | $279 / Sq Ft |
| 02/01/2022 02/01/22 | Off Market | $800,000 | -- | -- |
| 10/22/2021 10/22/21 | Sold | $800,000 | +6.7% | $341 / Sq Ft |
| 09/29/2021 09/29/21 | For Sale | $750,000 | +38.9% | $320 / Sq Ft |
| 01/28/2019 01/28/19 | Off Market | $540,000 | -- | -- |
| 01/28/2019 01/28/19 | Off Market | $480,015 | -- | -- |
| 08/15/2016 08/15/16 | Sold | $540,000 | 0.0% | $230 / Sq Ft |
| 08/01/2016 08/01/16 | Pending | -- | -- | -- |
| 06/14/2016 06/14/16 | For Sale | $540,000 | +12.5% | $230 / Sq Ft |
| 11/15/2013 11/15/13 | Sold | $480,015 | +71.7% | $206 / Sq Ft |
| 10/16/2013 10/16/13 | Pending | -- | -- | -- |
| 04/04/2013 04/04/13 | For Sale | $279,500 | -- | $120 / Sq Ft |
Deed History
| Date | Type | Sale Price | Title Company |
|---|---|---|---|
| Quit Claim Deed | -- | None Listed On Document | |
| Warranty Deed | $800,000 | Chicago Title | |
| Warranty Deed | $540,000 | Tggt | |
| Warranty Deed | $480,015 | Guardian Title | |
| Public Action Common In Florida Clerks Tax Deed Or Tax Deeds Or Property Sold For Taxes | -- | None Available |
Mortgage History
| Date | Status | Loan Amount | Loan Type |
|---|---|---|---|
| Previous Owner | $100,000 | Credit Line Revolving | |
| Previous Owner | $400,000 | New Conventional | |
| Previous Owner | $417,000 | New Conventional | |
| Previous Owner | $373,500 | New Conventional | |
| Previous Owner | $379,000 | New Conventional | |
| Previous Owner | $348,750 | Construction |
About the Listing Agent

As a native of Fort Collins, CO, I bring a deep passion for Northern Colorado’s charm and vibrant communities. From playing soccer through college, I’ve learned teamwork, dedication, and perseverance—values I carry into real estate. I love helping people and building lasting relationships, which is why I chose this career.
Whether you're buying your first home, searching for your dream property, or selling to start a new chapter, I'm here every step of the way. Known for hard work and
Elizabeth's Other Listings
Source: IRES MLS
MLS Number: 1031157
APN: 86251-05-029
- 1443 Folsum Dr
- 1937 Bison Ridge Dr
- 1532 Arroyo Dr
- 1591 Ridge Dr W
- 1578 Landon Ct
- 2000 Lookout Dr
- 1591 Landon Ct
- 8555 Blackwood Dr
- 1638 Thrive Dr
- 1662 Thrive Dr
- 1609 Flourish Ct
- 8685 Blackwood Dr
- 2111 Meander Rd
- 8175 Blackwood Dr
- 8156 Blackwood Dr
- 1659 Flourish Dr
- 2073 River Dr W
- 1714 Branching Canopy Dr
- 1720 Branching Canopy Dr
- 1653 Flourish Dr
