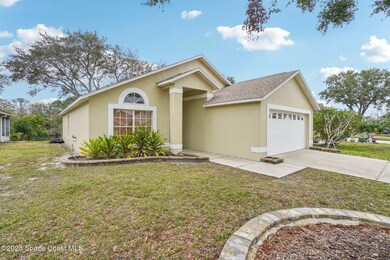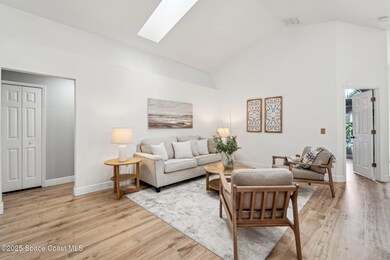
1455 Crane Creek Blvd Melbourne, FL 32940
Fawn Ridge NeighborhoodHighlights
- Home fronts a pond
- Pond View
- Vaulted Ceiling
- Quest Elementary School Rated A-
- Open Floorplan
- Rear Porch
About This Home
As of April 2025Welcome to this charming 3-bedroom, 2-bathroom home in Melbourne, Florida, offering 1,418 sq ft of living space. As you enter, you'll notice the beautiful open floorplan with luxury vinyl plank flooring throughout and vaulted ceilings in the main living area. The spacious kitchen features stainless steel appliances, a large center island, ample cabinet space, and a stylish tile backsplash. It seamlessly connects to the living room and dining area, which has built-in shelving and direct access to a private backyard patio overlooking a serene pond. The primary suite is a tranquil retreat with vaulted ceilings, and stunning water views. The en suite bathroom offers a large vanity, separate shower, and soaking tub. The two additional bedrooms are located on the opposite side for added privacy. Outside, enjoy a large pavered patio and a generous backyard with peaceful pond views. This home is the perfect blend of comfort and style. Don't miss out on this opportunity
Last Agent to Sell the Property
Adam Skott
Redfin Corp. License #3463025

Home Details
Home Type
- Single Family
Est. Annual Taxes
- $5,289
Year Built
- Built in 1994
Lot Details
- 6,534 Sq Ft Lot
- Home fronts a pond
- Northwest Facing Home
HOA Fees
- $20 Monthly HOA Fees
Parking
- 2 Car Attached Garage
- Garage Door Opener
Home Design
- Shingle Roof
- Concrete Siding
- Block Exterior
- Asphalt
- Stucco
Interior Spaces
- 1,418 Sq Ft Home
- 1-Story Property
- Open Floorplan
- Vaulted Ceiling
- Ceiling Fan
- Vinyl Flooring
- Pond Views
- Fire and Smoke Detector
- Laundry in Garage
Kitchen
- Eat-In Kitchen
- Breakfast Bar
- Kitchen Island
Bedrooms and Bathrooms
- 3 Bedrooms
- Walk-In Closet
- 2 Full Bathrooms
- Separate Shower in Primary Bathroom
Outdoor Features
- Rear Porch
Schools
- Quest Elementary School
- Delaura Middle School
- Viera High School
Utilities
- Central Heating and Cooling System
- Cable TV Available
Community Details
- Fairway Management Of Brevard Association, Phone Number (321) 777-7575
- Viera Tract Ff Phase Iii Subdivision
Listing and Financial Details
- Assessor Parcel Number 26-36-10-Pw-0000a.0-0051.00
- Community Development District (CDD) fees
- $465 special tax assessment
Map
Home Values in the Area
Average Home Value in this Area
Property History
| Date | Event | Price | Change | Sq Ft Price |
|---|---|---|---|---|
| 04/11/2025 04/11/25 | Sold | $445,000 | -1.1% | $314 / Sq Ft |
| 03/07/2025 03/07/25 | Pending | -- | -- | -- |
| 01/30/2025 01/30/25 | For Sale | $450,000 | 0.0% | $317 / Sq Ft |
| 01/12/2024 01/12/24 | Rented | $2,400 | 0.0% | -- |
| 12/19/2023 12/19/23 | Under Contract | -- | -- | -- |
| 12/13/2023 12/13/23 | Price Changed | $2,400 | -11.1% | $2 / Sq Ft |
| 11/05/2023 11/05/23 | Price Changed | $2,700 | -6.9% | $2 / Sq Ft |
| 09/16/2023 09/16/23 | For Rent | $2,900 | -6.5% | -- |
| 06/15/2022 06/15/22 | Rented | $3,100 | 0.0% | -- |
| 05/21/2022 05/21/22 | Under Contract | -- | -- | -- |
| 05/18/2022 05/18/22 | For Rent | $3,100 | 0.0% | -- |
| 05/12/2022 05/12/22 | Sold | $475,000 | +3.3% | $335 / Sq Ft |
| 04/10/2022 04/10/22 | Pending | -- | -- | -- |
| 04/08/2022 04/08/22 | For Sale | $459,900 | +206.8% | $324 / Sq Ft |
| 05/09/2014 05/09/14 | Sold | $149,900 | -6.3% | $106 / Sq Ft |
| 04/04/2014 04/04/14 | Pending | -- | -- | -- |
| 01/11/2014 01/11/14 | For Sale | $159,900 | -- | $113 / Sq Ft |
Tax History
| Year | Tax Paid | Tax Assessment Tax Assessment Total Assessment is a certain percentage of the fair market value that is determined by local assessors to be the total taxable value of land and additions on the property. | Land | Improvement |
|---|---|---|---|---|
| 2023 | $5,364 | $351,710 | $115,500 | $236,210 |
| 2022 | $2,333 | $147,540 | $0 | $0 |
| 2021 | $2,504 | $143,250 | $0 | $0 |
| 2020 | $2,499 | $141,280 | $0 | $0 |
| 2019 | $2,441 | $138,110 | $0 | $0 |
| 2018 | $2,439 | $135,540 | $0 | $0 |
| 2017 | $2,445 | $132,760 | $0 | $0 |
| 2016 | $2,466 | $130,030 | $30,000 | $100,030 |
| 2015 | $2,515 | $129,130 | $35,000 | $94,130 |
| 2014 | $2,962 | $115,890 | $29,000 | $86,890 |
Mortgage History
| Date | Status | Loan Amount | Loan Type |
|---|---|---|---|
| Open | $436,939 | New Conventional | |
| Previous Owner | $341,250 | New Conventional | |
| Previous Owner | $142,405 | New Conventional | |
| Previous Owner | $21,238 | Unknown | |
| Previous Owner | $20,079 | Unknown | |
| Previous Owner | $180,000 | No Value Available | |
| Previous Owner | $86,600 | New Conventional | |
| Previous Owner | $89,148 | No Value Available |
Deed History
| Date | Type | Sale Price | Title Company |
|---|---|---|---|
| Warranty Deed | $445,000 | None Listed On Document | |
| Warranty Deed | $475,000 | None Listed On Document | |
| Warranty Deed | $149,900 | Supreme Title Closings Llc | |
| Warranty Deed | $116,200 | None Available | |
| Warranty Deed | $225,000 | Alliance Title Of Central Fl | |
| Warranty Deed | -- | -- | |
| Warranty Deed | $118,000 | -- | |
| Warranty Deed | -- | -- | |
| Warranty Deed | -- | -- | |
| Warranty Deed | -- | -- | |
| Warranty Deed | $34,900 | -- | |
| Warranty Deed | $87,400 | -- | |
| Warranty Deed | $16,400 | -- |
Similar Homes in Melbourne, FL
Source: Space Coast MLS (Space Coast Association of REALTORS®)
MLS Number: 1035806
APN: 26-36-10-PW-0000A.0-0051.00
- 1474 Crane Creek Blvd
- 1527 Frontier Dr
- 721 Misty Creek Dr
- 621 Misty Creek Dr
- 518 Renaissance Ave
- 700 Trotter Ln Unit 102
- 1632 Pioneer Dr
- 419 Renaissance Ave
- 7016 Hammock Trace Dr
- 759 Carriage Hill Rd
- 401 Trotter Ln Unit 205
- 1120 Ironsides Ave
- 832 Carriage Hill Rd
- 1332 Hampton Park Ln
- 779 Autumn Glen Dr
- 6990 Hammock Trace Dr
- 7036 Hammock Trace Dr
- 1399 Hampton Park Ln
- 1441 Royal Fern Dr
- 1245 Mayflower Ave






