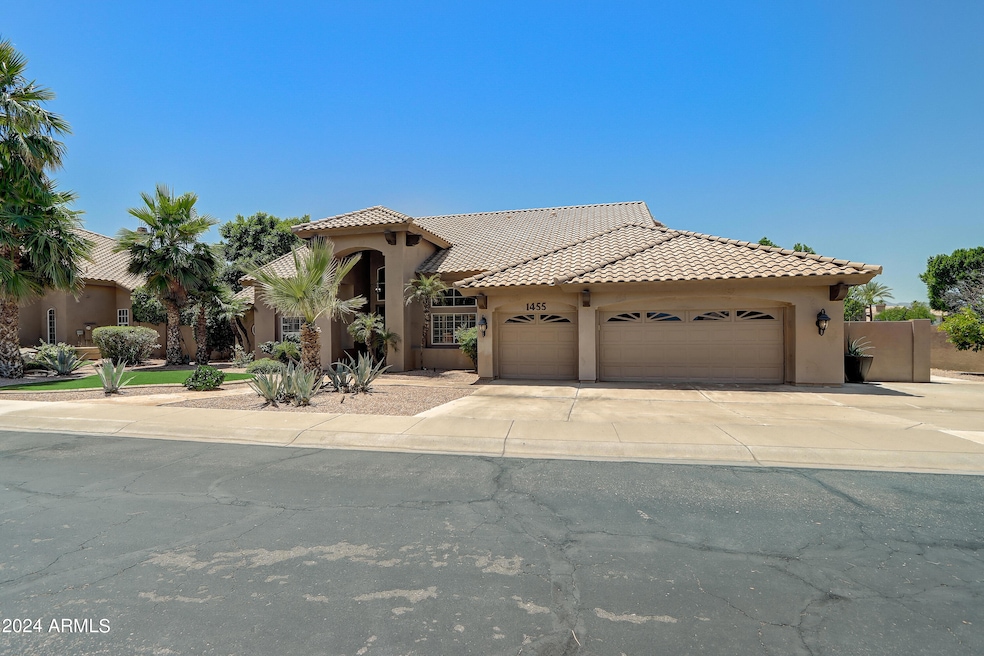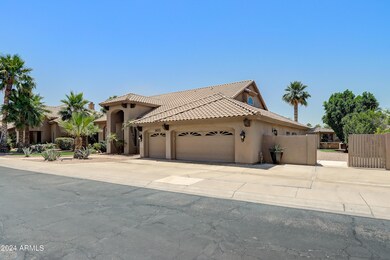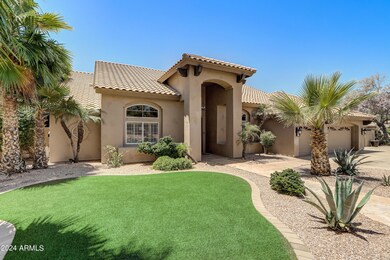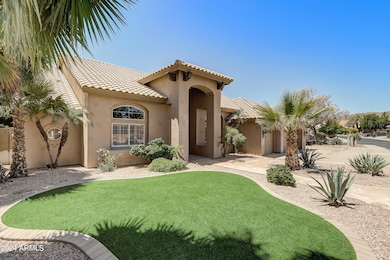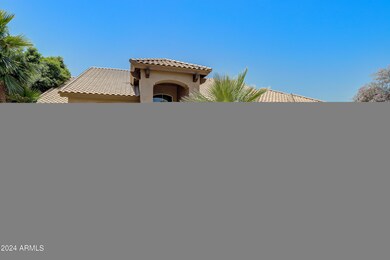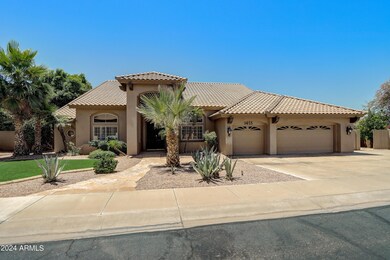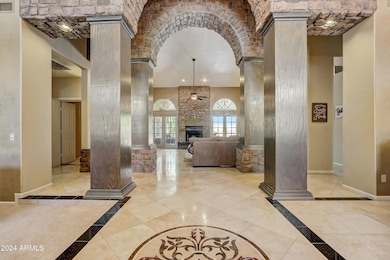
1455 E Amberwood Dr Phoenix, AZ 85048
Ahwatukee NeighborhoodHighlights
- Golf Course Community
- Heated Spa
- Gated Parking
- Kyrene de la Estrella Elementary School Rated A-
- RV Gated
- Gated Community
About This Home
As of September 2024This stunning home offers a perfect blend of resort style living and custom interior design in a gated neighborhood. Entertain friends and family in the amazing backyard with heated pool and spa for you to appreciate all year around! Multiple outdoor living spaces accommodate all moods. Relax under the gazebo and watch the big game on the TV. Dine al fresco on the covered patio after expertly preparing meals in the outdoor kitchen. Work on your putting game in preparation for that next round of golf. Return inside to be surrounded by carefully curated finishes including custom columns, fireplace mantle, stone and marble accents. The heart of the home is the elegant kitchen, featuring granite countertops, stainless steel appliances and Sub Zero refrigerator. Split floorplan boasts a spacious primary suite with elegant bathroom complete with a soaking tub, travertine shower, dual vanities and large walk-in closet. Additional bedrooms are well-sized and versatile, ideal for family, guests, or a home office. This home is being sold furnished and both AC units were replaced in 2018. Conveniently located near schools, parks, hiking trails, and a variety of shopping and dining options. With easy access to major freeways, commuting to downtown Phoenix or surrounding areas is a breeze.
Last Agent to Sell the Property
Realty ONE Group Brokerage Phone: 720-233-6481 License #SA690987000

Home Details
Home Type
- Single Family
Est. Annual Taxes
- $5,699
Year Built
- Built in 1992
Lot Details
- 0.28 Acre Lot
- Cul-De-Sac
- Block Wall Fence
- Corner Lot
- Sprinklers on Timer
- Grass Covered Lot
HOA Fees
- $103 Monthly HOA Fees
Parking
- 3 Car Garage
- Garage Door Opener
- Gated Parking
- RV Gated
Home Design
- Santa Barbara Architecture
- Wood Frame Construction
- Tile Roof
- Stucco
Interior Spaces
- 3,262 Sq Ft Home
- 1-Story Property
- Furnished
- Vaulted Ceiling
- Double Pane Windows
- Family Room with Fireplace
- 2 Fireplaces
- Mountain Views
Kitchen
- Eat-In Kitchen
- Built-In Microwave
- Kitchen Island
- Granite Countertops
Flooring
- Carpet
- Tile
Bedrooms and Bathrooms
- 4 Bedrooms
- Primary Bathroom is a Full Bathroom
- 3 Bathrooms
- Dual Vanity Sinks in Primary Bathroom
- Bathtub With Separate Shower Stall
Accessible Home Design
- No Interior Steps
Pool
- Heated Spa
- Heated Pool
Outdoor Features
- Covered patio or porch
- Outdoor Fireplace
- Built-In Barbecue
Schools
- Kyrene De La Sierra Elementary School
- Kyrene Altadena Middle School
- Desert Vista Elementary High School
Utilities
- Refrigerated Cooling System
- Heating Available
- High Speed Internet
- Cable TV Available
Listing and Financial Details
- Tax Lot 115
- Assessor Parcel Number 301-78-266
Community Details
Overview
- Association fees include ground maintenance
- Premier Cm Association, Phone Number (480) 704-2900
- Foothills Association, Phone Number (480) 759-4945
- Association Phone (480) 759-4945
- Shadow Rock At The Foothills Subdivision
Recreation
- Golf Course Community
- Bike Trail
Security
- Gated Community
Map
Home Values in the Area
Average Home Value in this Area
Property History
| Date | Event | Price | Change | Sq Ft Price |
|---|---|---|---|---|
| 09/24/2024 09/24/24 | Sold | $950,000 | -2.6% | $291 / Sq Ft |
| 07/08/2024 07/08/24 | Pending | -- | -- | -- |
| 06/08/2024 06/08/24 | Price Changed | $975,000 | -2.5% | $299 / Sq Ft |
| 05/20/2024 05/20/24 | For Sale | $999,990 | +42.9% | $307 / Sq Ft |
| 06/05/2020 06/05/20 | Sold | $700,000 | 0.0% | $215 / Sq Ft |
| 05/04/2020 05/04/20 | Pending | -- | -- | -- |
| 04/29/2020 04/29/20 | For Sale | $700,000 | +12.0% | $215 / Sq Ft |
| 07/15/2013 07/15/13 | Sold | $625,000 | -3.8% | $192 / Sq Ft |
| 06/23/2013 06/23/13 | Pending | -- | -- | -- |
| 06/01/2013 06/01/13 | For Sale | $649,900 | -- | $199 / Sq Ft |
Tax History
| Year | Tax Paid | Tax Assessment Tax Assessment Total Assessment is a certain percentage of the fair market value that is determined by local assessors to be the total taxable value of land and additions on the property. | Land | Improvement |
|---|---|---|---|---|
| 2025 | $5,814 | $56,801 | -- | -- |
| 2024 | $5,699 | $54,096 | -- | -- |
| 2023 | $5,699 | $66,400 | $13,280 | $53,120 |
| 2022 | $5,456 | $50,100 | $10,020 | $40,080 |
| 2021 | $5,595 | $46,730 | $9,340 | $37,390 |
| 2020 | $5,612 | $45,700 | $9,140 | $36,560 |
| 2019 | $5,689 | $45,470 | $9,090 | $36,380 |
| 2018 | $5,698 | $44,760 | $8,950 | $35,810 |
| 2017 | $5,553 | $44,620 | $8,920 | $35,700 |
| 2016 | $5,599 | $44,100 | $8,820 | $35,280 |
| 2015 | $5,026 | $43,500 | $8,700 | $34,800 |
Mortgage History
| Date | Status | Loan Amount | Loan Type |
|---|---|---|---|
| Open | $370,000 | New Conventional | |
| Previous Owner | $46,000 | Credit Line Revolving | |
| Previous Owner | $510,400 | New Conventional | |
| Previous Owner | $417,000 | New Conventional | |
| Previous Owner | $237,700 | Credit Line Revolving | |
| Previous Owner | $93,000 | Credit Line Revolving | |
| Previous Owner | $417,000 | Purchase Money Mortgage | |
| Previous Owner | $403,000 | Fannie Mae Freddie Mac | |
| Previous Owner | $253,000 | New Conventional | |
| Previous Owner | $150,000 | Credit Line Revolving | |
| Previous Owner | $10,000 | Unknown | |
| Previous Owner | $272,000 | New Conventional |
Deed History
| Date | Type | Sale Price | Title Company |
|---|---|---|---|
| Warranty Deed | -- | -- | |
| Warranty Deed | $950,000 | Navi Title Agency | |
| Warranty Deed | $700,000 | First American Title Ins Co | |
| Interfamily Deed Transfer | -- | Magnus Title Agency | |
| Cash Sale Deed | $625,000 | Magnus Title Agency | |
| Warranty Deed | -- | None Available | |
| Interfamily Deed Transfer | -- | None Available | |
| Interfamily Deed Transfer | -- | Accommodation | |
| Interfamily Deed Transfer | -- | Magnus Title Agency | |
| Interfamily Deed Transfer | -- | Security Title Agency Inc | |
| Warranty Deed | $637,500 | Security Title Agency Inc | |
| Warranty Deed | $340,000 | Ati Title Agency | |
| Quit Claim Deed | -- | -- |
Similar Homes in Phoenix, AZ
Source: Arizona Regional Multiple Listing Service (ARMLS)
MLS Number: 6707820
APN: 301-78-266
- 1414 E Amberwood Dr
- 1622 E Nighthawk Way
- 1447 E Nighthawk Way
- 1532 E Silverwood Dr
- 1618 E Briarwood Terrace
- 1363 E Amberwood Dr
- 1322 E Briarwood Terrace
- 16008 S 13th Way
- 16646 S 16th St
- 16633 S 14th St
- 1635 E Silverwood Dr
- 1248 E Briarwood Terrace
- 1668 E Saltsage Dr
- 1714 E Saltsage Dr
- 16226 S 11th Place
- 1229 E Glenhaven Dr
- 16410 S 12th St Unit 206
- 1247 E Marketplace SE
- 15644 S 13th Place
- 1153 E Muirwood Dr
