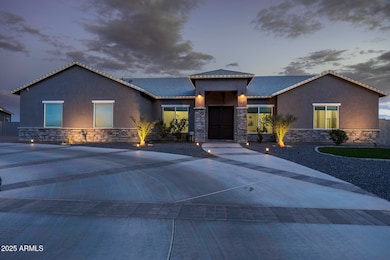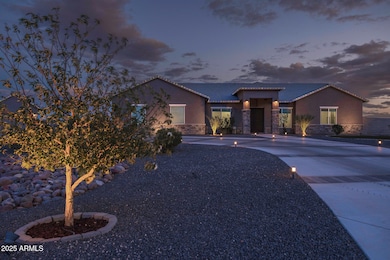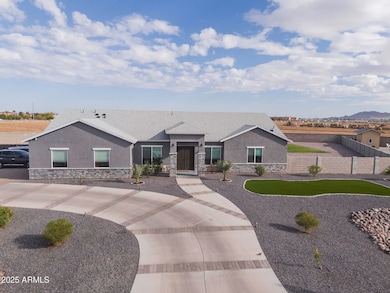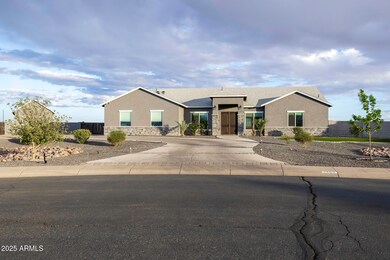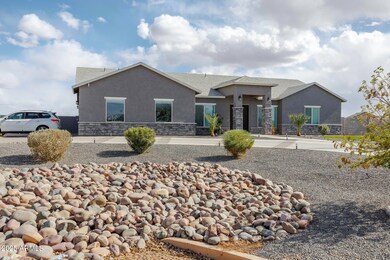
1455 E Dove Place Casa Grande, AZ 85122
Estimated payment $4,003/month
Highlights
- RV Gated
- Two Primary Bathrooms
- Vaulted Ceiling
- 0.97 Acre Lot
- Mountain View
- Hydromassage or Jetted Bathtub
About This Home
Commanding nearly an acre in the prestigious G Diamond Ranch Preserve, with only ten home sites, this home offers mountain views, an unrivaled sense of privacy, and is close to shopping, a community rec center, and schools. Thoughtfully designed, the split floor plan features 4 bedrooms + a den, with a chef's kitchen perfect for making memories at all your family gatherings. The primary suite boasts a spa-inspired walk-in shower, while the secondary suite offers a private ensuite. Bedrooms 3 and 4 are efficiently connected by a Jack and Jill bath. A freestanding third-car garage adds convenience, while customizable RGB ambient exterior lighting elevates this home's grandeur.
Home Details
Home Type
- Single Family
Est. Annual Taxes
- $3,609
Year Built
- Built in 2021
Lot Details
- 0.97 Acre Lot
- Cul-De-Sac
- Block Wall Fence
- Artificial Turf
- Front and Back Yard Sprinklers
- Sprinklers on Timer
- Grass Covered Lot
HOA Fees
- $75 Monthly HOA Fees
Parking
- 6 Open Parking Spaces
- 3 Car Garage
- RV Gated
Home Design
- Wood Frame Construction
- Insulated Concrete Forms
- Composition Roof
- Stucco
Interior Spaces
- 2,646 Sq Ft Home
- 1-Story Property
- Vaulted Ceiling
- Mountain Views
- Washer and Dryer Hookup
Kitchen
- Eat-In Kitchen
- Built-In Microwave
Flooring
- Carpet
- Tile
- Vinyl
Bedrooms and Bathrooms
- 5 Bedrooms
- Two Primary Bathrooms
- Primary Bathroom is a Full Bathroom
- 3.5 Bathrooms
- Dual Vanity Sinks in Primary Bathroom
- Hydromassage or Jetted Bathtub
- Bathtub With Separate Shower Stall
Outdoor Features
- Outdoor Storage
Schools
- Ironwood Elementary School
- Cactus Middle School
- Casa Grande Union High School
Utilities
- Cooling Available
- Heating Available
- Water Softener
Listing and Financial Details
- Tax Lot 6
- Assessor Parcel Number 505-01-678
Community Details
Overview
- Association fees include ground maintenance
- G Diamond Preserve Association, Phone Number (480) 274-2138
- Built by DHC Construction Inc.
- G Diamond Ranch Preserve Subdivision
Recreation
- Bike Trail
Map
Home Values in the Area
Average Home Value in this Area
Tax History
| Year | Tax Paid | Tax Assessment Tax Assessment Total Assessment is a certain percentage of the fair market value that is determined by local assessors to be the total taxable value of land and additions on the property. | Land | Improvement |
|---|---|---|---|---|
| 2025 | $3,609 | $46,651 | -- | -- |
| 2024 | $606 | $58,280 | -- | -- |
| 2023 | $3,681 | $4,500 | $4,500 | $0 |
| 2022 | $606 | $4,500 | $4,500 | $0 |
| 2021 | $666 | $4,800 | $0 | $0 |
| 2020 | $664 | $4,800 | $0 | $0 |
| 2019 | $664 | $4,800 | $0 | $0 |
| 2018 | $691 | $4,800 | $0 | $0 |
| 2017 | $707 | $4,800 | $0 | $0 |
| 2016 | $715 | $4,800 | $4,800 | $0 |
| 2014 | $738 | $4,800 | $4,800 | $0 |
Property History
| Date | Event | Price | Change | Sq Ft Price |
|---|---|---|---|---|
| 04/12/2025 04/12/25 | Price Changed | $649,900 | -7.1% | $246 / Sq Ft |
| 03/21/2025 03/21/25 | Price Changed | $699,900 | -2.8% | $265 / Sq Ft |
| 03/14/2025 03/14/25 | For Sale | $719,900 | -- | $272 / Sq Ft |
Deed History
| Date | Type | Sale Price | Title Company |
|---|---|---|---|
| Warranty Deed | -- | Security Title | |
| Warranty Deed | -- | Security Title | |
| Warranty Deed | -- | Security Title | |
| Warranty Deed | -- | Security Title | |
| Interfamily Deed Transfer | -- | Security Title Agency | |
| Warranty Deed | $80,000 | Security Title Agency | |
| Interfamily Deed Transfer | -- | Security Title Agency | |
| Warranty Deed | $80,000 | Security Title Agency |
Mortgage History
| Date | Status | Loan Amount | Loan Type |
|---|---|---|---|
| Open | $510,000 | New Conventional | |
| Previous Owner | $423,000 | Construction |
Similar Homes in Casa Grande, AZ
Source: Arizona Regional Multiple Listing Service (ARMLS)
MLS Number: 6829884
APN: 505-01-678
- 1371 E Judi Dr
- 1794 N Agave St
- 1526 E Palo Verde Dr
- 1350 E Racine Dr
- 1765 N Agave St
- 1563 E Jahns Dr
- 1327 E Judi Dr
- 1374 E Kingman Place
- 1875 N St Francis Place
- 1517 E Elaine Dr
- 1340 E Kingman Place
- 1272 E Jahns Dr
- 1629 E Prickly Pear Place
- 1258 E Elaine St
- 1236 E Silver Reef Dr
- 1229 E Prickly Pear St
- 1250 E Eric Place
- 1239 E Elaine St
- 1684 E Silver Reef Dr
- 1211 E Jahns Dr

