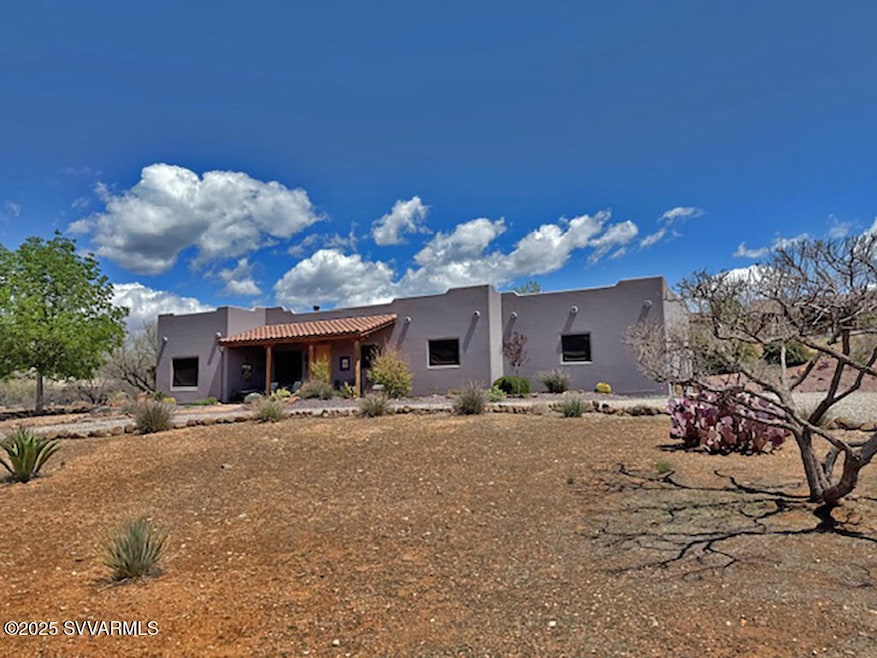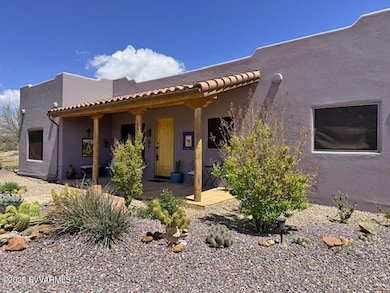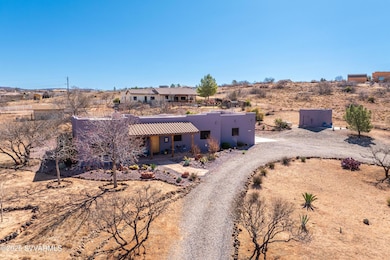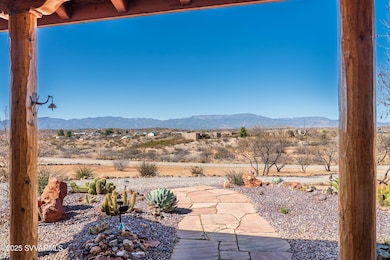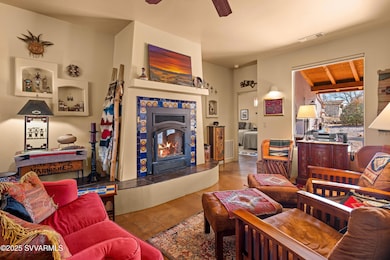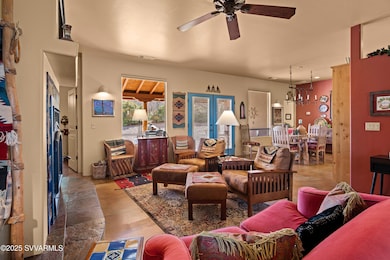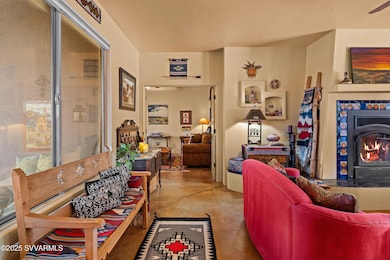
1455 S Bent Creek Ln Cornville, AZ 86325
Cornville NeighborhoodEstimated payment $4,267/month
Highlights
- Views of Red Rock
- RV Access or Parking
- Open Floorplan
- Horses Allowed On Property
- Reverse Osmosis System
- Santa Fe Architecture
About This Home
This beautiful pueblo style home was masterfully crafted by Les Mickles and it shows! Sitting on a generous 1.6 acres, the views are just magnificent. The roof was constructed with a 1/12 pitch so flow to scuppers works well. Stained concrete floors span the open floor plan and the fireplace takes center stage. This home needs to be experienced in person... the pics just don't do it justice. This home is completely custom! Inspection was completed by IBeam Home Inspections. The attention to detail will delight you as there natural light, lots of storage, functionality and beautiful touches everywhere. The garage(Pebbletek floor) is built on the side and is larger than most. There is also a workshop/studio built separately on property. Custom cabinets and doors. Welcome home!!
Home Details
Home Type
- Single Family
Est. Annual Taxes
- $2,636
Year Built
- Built in 2005
Lot Details
- 1.59 Acre Lot
- Rural Setting
- South Facing Home
- Drip System Landscaping
- Landscaped with Trees
Property Views
- Red Rock
- Panoramic
- Mountain
Home Design
- Santa Fe Architecture
- Slab Foundation
- Wood Frame Construction
- Rolled or Hot Mop Roof
- Composition Shingle Roof
- Stucco
Interior Spaces
- 1,870 Sq Ft Home
- 1-Story Property
- Open Floorplan
- Ceiling Fan
- Wood Burning Fireplace
- Double Pane Windows
- Shades
- Shutters
- Blinds
- Wood Frame Window
- Window Screens
- Great Room
- Workshop
- Storage Room
- Concrete Flooring
- Fire and Smoke Detector
Kitchen
- Breakfast Bar
- Built-In Electric Oven
- Cooktop
- Microwave
- Dishwasher
- ENERGY STAR Qualified Appliances
- Kitchen Island
- Reverse Osmosis System
Bedrooms and Bathrooms
- 3 Bedrooms
- Split Bedroom Floorplan
- En-Suite Primary Bedroom
- Possible Extra Bedroom
- Walk-In Closet
- 3 Bathrooms
- Bathtub With Separate Shower Stall
Laundry
- Laundry Room
- Dryer
- Washer
Parking
- 3 Car Garage
- Garage Door Opener
- Off-Street Parking
- RV Access or Parking
Outdoor Features
- Covered patio or porch
- Shed
- Shop
Utilities
- Refrigerated Cooling System
- Forced Air Heating System
- Underground Utilities
- Well
- Hot Water Circulator
- Propane Water Heater
- Water Softener
- Conventional Septic
- Septic System
Additional Features
- Level Entry For Accessibility
- Flood Zone Lot
- Farm Animals Allowed
- Horses Allowed On Property
Community Details
- Under 5 Acres Subdivision
Listing and Financial Details
- Home warranty included in the sale of the property
- Assessor Parcel Number 40717026e
Map
Home Values in the Area
Average Home Value in this Area
Tax History
| Year | Tax Paid | Tax Assessment Tax Assessment Total Assessment is a certain percentage of the fair market value that is determined by local assessors to be the total taxable value of land and additions on the property. | Land | Improvement |
|---|---|---|---|---|
| 2024 | $2,533 | $46,958 | -- | -- |
| 2023 | $2,533 | $38,211 | $0 | $0 |
| 2022 | $2,489 | $30,565 | $5,344 | $25,221 |
| 2021 | $2,601 | $28,760 | $5,519 | $23,241 |
| 2020 | $2,553 | $0 | $0 | $0 |
| 2019 | $2,508 | $0 | $0 | $0 |
| 2018 | $2,406 | $0 | $0 | $0 |
| 2017 | $2,301 | $0 | $0 | $0 |
| 2016 | $2,243 | $0 | $0 | $0 |
| 2015 | -- | $0 | $0 | $0 |
| 2014 | -- | $0 | $0 | $0 |
Property History
| Date | Event | Price | Change | Sq Ft Price |
|---|---|---|---|---|
| 04/21/2025 04/21/25 | Price Changed | $725,000 | -6.5% | $388 / Sq Ft |
| 04/15/2025 04/15/25 | For Sale | $775,000 | 0.0% | $414 / Sq Ft |
| 04/02/2025 04/02/25 | Pending | -- | -- | -- |
| 03/29/2025 03/29/25 | Price Changed | $775,000 | -8.7% | $414 / Sq Ft |
| 03/14/2025 03/14/25 | For Sale | $849,000 | -- | $454 / Sq Ft |
Deed History
| Date | Type | Sale Price | Title Company |
|---|---|---|---|
| Cash Sale Deed | $45,300 | Capital Title Agency | |
| Interfamily Deed Transfer | -- | -- |
Mortgage History
| Date | Status | Loan Amount | Loan Type |
|---|---|---|---|
| Open | $76,500 | New Conventional | |
| Closed | $91,000 | Fannie Mae Freddie Mac |
Similar Homes in Cornville, AZ
Source: Sedona Verde Valley Association of REALTORS®
MLS Number: 538586
APN: 407-17-026E
- 1595 S Aspaas Rd
- 1380 S Mountain View Rd
- 1733 S Sugarloaf Rd
- 11310 E Circle Dr
- 1820 Cujo Ln
- 984 E Alvey Ln
- 1500 Whatever Way
- 0 Diamond View Rd
- 11425 E Harmony Lane Rd
- 995 S Page Springs Rd
- 11900 E Bareback Ln Unit B
- 11675 E Diamond View Rd
- 1205 S Brookside Dr
- 12325 E Cornville Rd
- 10100 Rafter L Ln
- 1495 S Loy Rd
- 12400 E Tuscan Ridge Rd
- 0 S Koch Ranch Rd Unit 536674
- 10800 Plateau Rd
- 10555 E Hidden View Dr
