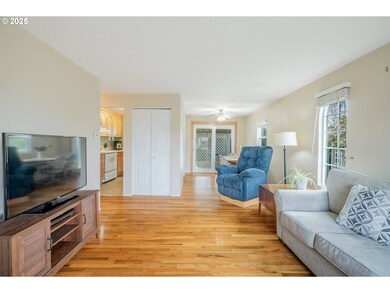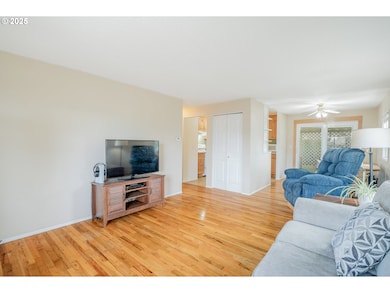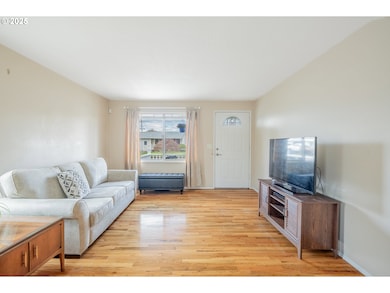Welcome to 1455 Thompson Rd in Woodburn, OR! This cozy and charming 2-bedroom, 2-bathroom home is a true gem, offering the perfect combination of comfort, character, and convenience. From the moment you step inside, you'll be greeted by a warm and inviting layout that is both functional and stylish. The home is full of classic features, with spacious living areas that make it easy to entertain or relax in comfort. The primary suite is the ideal retreat after a long day, offering a peaceful and private space to unwind. It includes a walk-in closet, providing ample storage, and a private bath with a walk-in shower for added convenience. Whether you're getting ready for the day or winding down at night, this is the perfect space to call your own. The kitchen is bright and airy, with a charming garden window that brings in an abundance of natural light and offers a peaceful view of the lush backyard. It's an ideal spot to sip your morning coffee or prepare a delicious meal. Step outside, and you'll find a fully fenced backyard that offers both privacy and space for outdoor fun. The covered patio is perfect for grilling, entertaining, or simply relaxing under the open sky, making it a fantastic extension of your living space. The garage features and includes an EV plug in! 1455 Thompson Rd is not just a home; it's a lifestyle. Situated in a desirable location, this property offers a sense of peace and tranquility while still being close to everything you need. The well-maintained neighborhood adds to the charm, providing a welcoming environment for everyone. Whether you're enjoying the quiet of the backyard, hosting a weekend barbecue, or exploring the local area, this home is the perfect base for making lasting memories. Don’t miss out on this opportunity—come see what makes this home so special!







