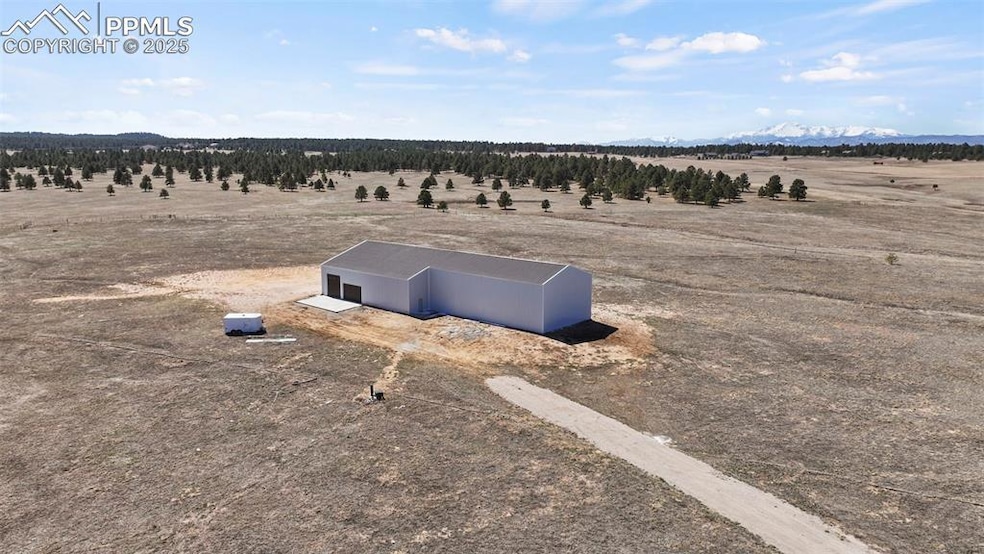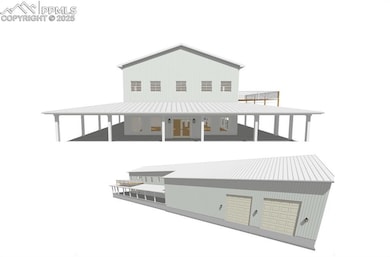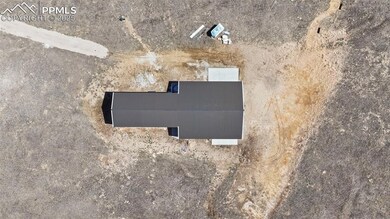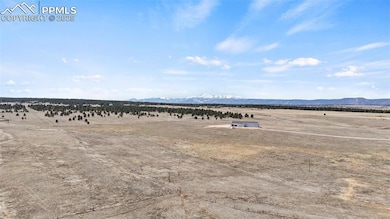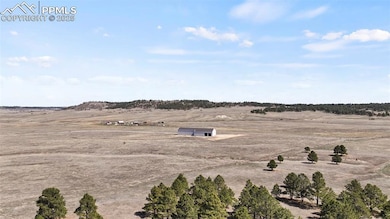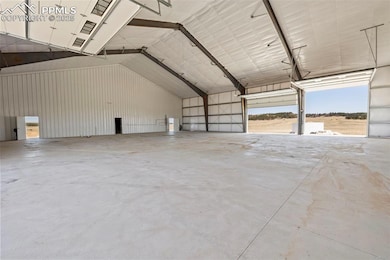
$1,650,000
- 5 Beds
- 4 Baths
- 3,673 Sq Ft
- 4586 Best Rd
- Larkspur, CO
Stunning Custom Home on 35-Acres with BREATHTAKING VIEWS of Pike's Peak AND sweeping views of the Mountains AND surrounding Mesas/Buttes PLUS a fully remodeled Guest House/ADU (Additional Dwelling Unit). Very private location. 2 wells PLUS water rights. Recycled asphalt driveway. * Gorgeous custom octagonal design with massive wood beams, high quality finishes and windows galore! Perfectly
Dave Gardner Results Realty of Colorado
