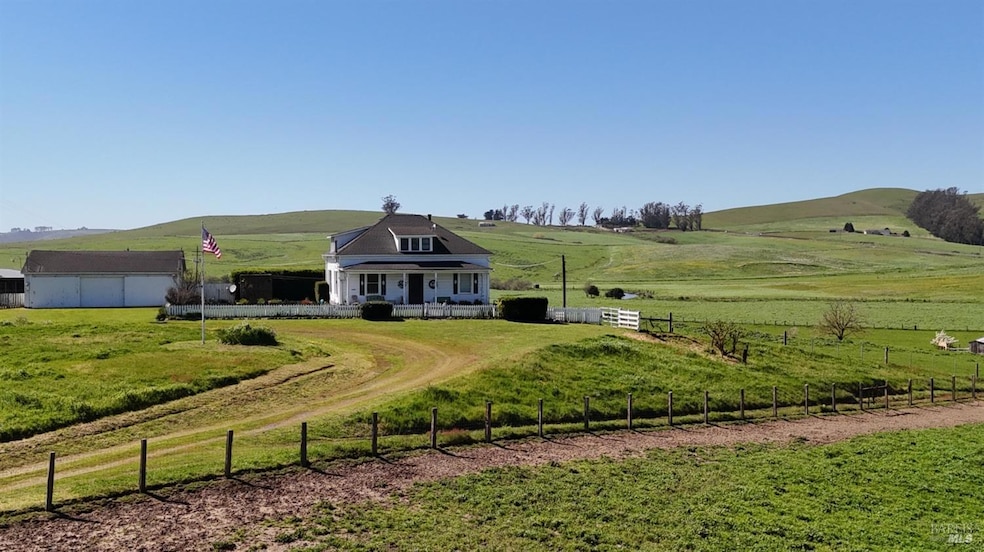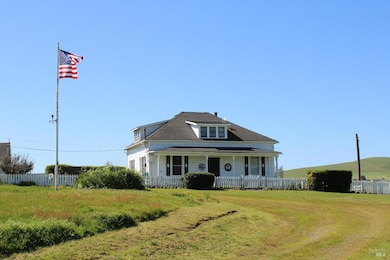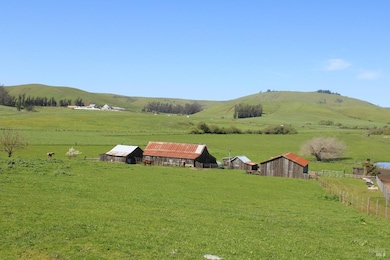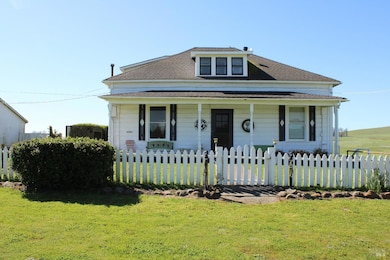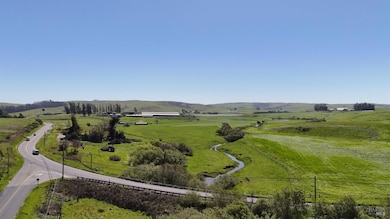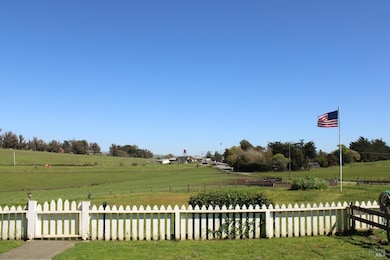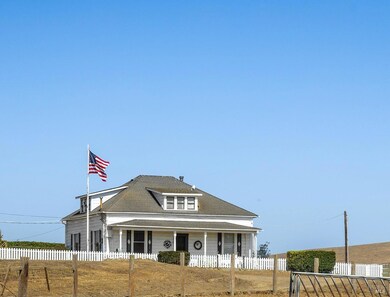14550 Valley Ford Estero Rd Valley Ford, CA 94972
Bodega Bay NeighborhoodEstimated payment $11,509/month
Highlights
- Parking available for a boat
- Barn
- 29.87 Acre Lot
- Bodega Bay Elementary School Rated A-
- Downtown View
- Private Lot
About This Home
Welcome to the Braga Ranch in Valley Ford. This beautiful property is move-in ready and needs updating. The Braga Ranch is on the market for the first time in nearly 100 years. The family has been a steward of the land for three generations. Prior to the Braga's dairy and pasture use, the ranch was historically used as a flour mill. The original flour mill started on the ranch with twelve horses milling with two round stones and later milling took place with two steam engines to meet the demand of the excellent quality flour. Today, the Braga Ranch is used for livestock and living quarters. The sale includes 3 parcels, 1 house, a barn and rustic sheds. The house has 4 bedrooms and 1 bathroom. The master bedroom and the main living quarters are downstairs while two rooms are located upstairs. The Braga Ranch is located in the small town of Valley Ford; known for small town shops, dairies cheese, oysters and the Christo Running Fence. The Braga Ranch is only 1.5 hours from San Francisco, less than 1 hour to local nearby airports, 10 minutes to Bodega Bay and 16 minutes to Dillon Beach. Don't miss this opportunity to make this charming boutique ranch in Valley Ford, California your own.
Co-Listing Agent
Andrew Pickering
Home Sales Team Inc License #02141579
Open House Schedule
-
Sunday, April 27, 202512:00 to 4:00 pm4/27/2025 12:00:00 PM +00:004/27/2025 4:00:00 PM +00:00Add to Calendar
Home Details
Home Type
- Single Family
Est. Annual Taxes
- $4,488
Year Built
- Built in 1900 | Remodeled
Lot Details
- 29.87 Acre Lot
- Southeast Facing Home
- Cross Fenced
- Wood Fence
- Barbed Wire
- Back Yard Fenced
- Private Lot
- Irregular Lot
Parking
- 3 Car Detached Garage
- Enclosed Parking
- Shared Driveway
- Guest Parking
- Parking available for a boat
- Golf Cart Parking
Property Views
- Downtown
- Pasture
- Hills
Home Design
- Ranch Property
- Fixer Upper
- Concrete Foundation
- Composition Roof
Interior Spaces
- 1,404 Sq Ft Home
- 2-Story Property
- Gas Log Fireplace
- Family Room
- Living Room
- Dining Room
- Basement Fills Entire Space Under The House
Kitchen
- Breakfast Area or Nook
- Electric Cooktop
- Microwave
Flooring
- Wood
- Carpet
- Linoleum
Bedrooms and Bathrooms
- 4 Bedrooms
- Primary Bedroom on Main
- Bathroom on Main Level
- 1 Full Bathroom
Laundry
- Laundry Room
- Dryer
- Washer
- 220 Volts In Laundry
Home Security
- Carbon Monoxide Detectors
- Fire and Smoke Detector
- Front Gate
Accessible Home Design
- Accessible Kitchen
- Accessible Parking
Outdoor Features
- Separate Outdoor Workshop
- Outdoor Storage
- Front Porch
Farming
- Barn
- Pasture
- Fenced For Horses
Horse Facilities and Amenities
- Trailer Storage
- Hay Storage
- Round Pen
Utilities
- No Cooling
- Propane Stove
- Heating System Uses Gas
- 220 Volts
- Propane
- Private Water Source
- Well
- Septic System
- Cable TV Available
Community Details
- Stream Seasonal
Listing and Financial Details
- Assessor Parcel Number 026-050-001-000
Map
Home Values in the Area
Average Home Value in this Area
Tax History
| Year | Tax Paid | Tax Assessment Tax Assessment Total Assessment is a certain percentage of the fair market value that is determined by local assessors to be the total taxable value of land and additions on the property. | Land | Improvement |
|---|---|---|---|---|
| 2023 | $4,488 | $352,033 | $269,663 | $82,370 |
| 2022 | $4,111 | $345,131 | $264,376 | $80,755 |
| 2021 | $4,039 | $338,365 | $259,193 | $79,172 |
| 2020 | $4,050 | $334,897 | $256,536 | $78,361 |
| 2019 | $4,039 | $328,331 | $251,506 | $76,825 |
| 2018 | $3,934 | $321,894 | $246,575 | $75,319 |
| 2017 | $969 | $52,446 | $30,655 | $21,791 |
| 2016 | $944 | $51,418 | $30,054 | $21,364 |
| 2015 | -- | $50,647 | $29,603 | $21,044 |
| 2014 | -- | $49,656 | $29,024 | $20,632 |
Property History
| Date | Event | Price | Change | Sq Ft Price |
|---|---|---|---|---|
| 04/19/2025 04/19/25 | Price Changed | $1,995,000 | 0.0% | $1,421 / Sq Ft |
| 04/19/2025 04/19/25 | For Sale | $1,995,000 | -9.1% | $1,421 / Sq Ft |
| 01/10/2025 01/10/25 | Off Market | $2,195,000 | -- | -- |
| 07/30/2024 07/30/24 | For Sale | $2,195,000 | -- | $1,563 / Sq Ft |
Deed History
| Date | Type | Sale Price | Title Company |
|---|---|---|---|
| Interfamily Deed Transfer | -- | -- |
Source: Bay Area Real Estate Information Services (BAREIS)
MLS Number: 324060133
APN: 026-050-001
- 330 Valley Ford Freestone Rd
- 2925 Johns St
- 330 Valley Ford Freestone Rd
- 1455 Valley Ford Freestone Rd
- 17255 Bodega Hwy
- 10515 Moonshine Rd
- 13149 Bodega Hwy
- 380 Bohemian Hwy
- 16495 Burl Ln
- 1400 Dillon Beach Rd
- 10 Maui Ln
- 26 Maui Ln
- 485 California 1
- 2068 Joy Ridge Rd
- 750 Wagnon Rd
- 2263 Joy Rd
- 780 Kittiwake Ct
- 1345 Marika Dr
- 32 Kailua Way
- 20690 Mockingbird Rd
