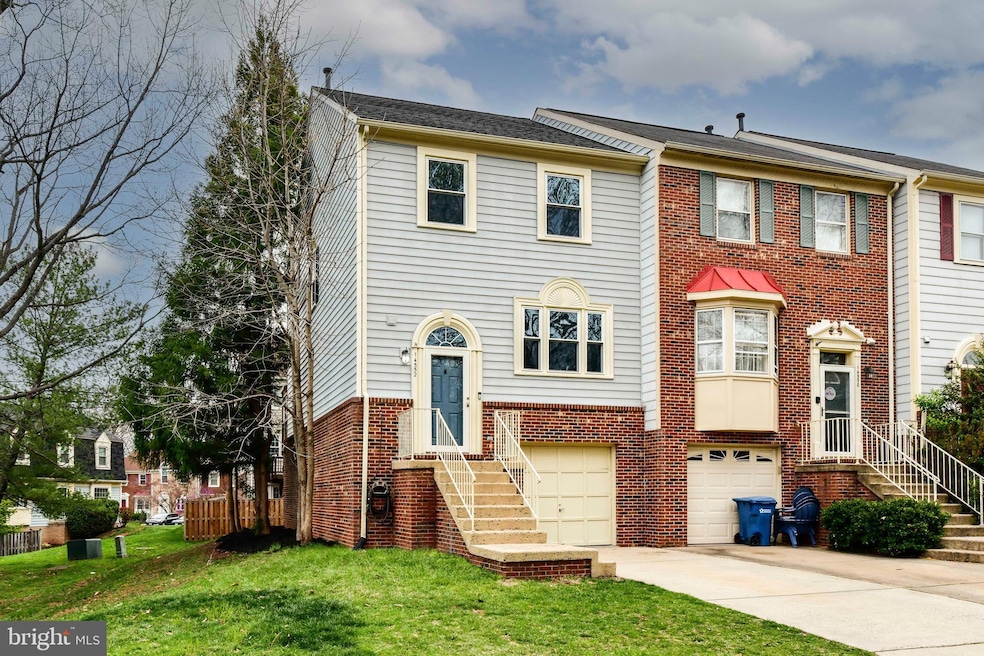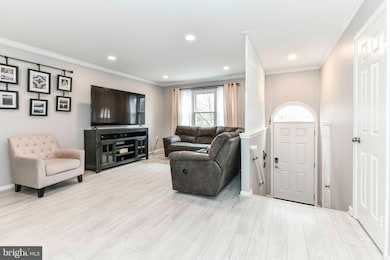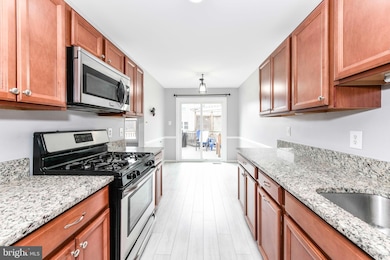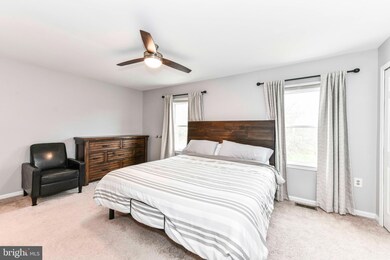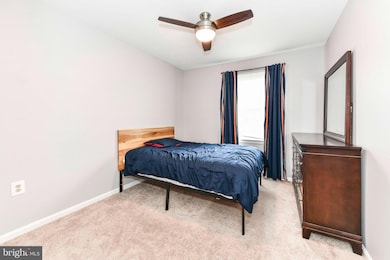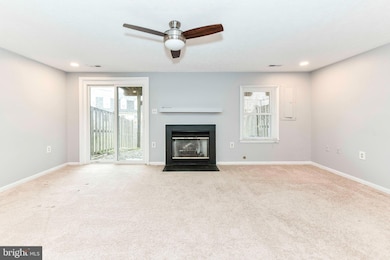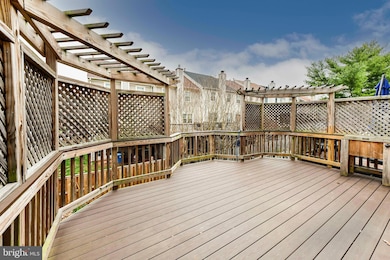
14552 Eddy Ct Centreville, VA 20120
Chalet Woods NeighborhoodEstimated payment $4,177/month
Highlights
- Clubhouse
- Deck
- Traditional Floor Plan
- Westfield High School Rated A-
- Recreation Room
- Traditional Architecture
About This Home
Step into this beautifully updated 3-bedroom, 2.5-bath end-unit townhome in the desirable Sully Station Community. Designed with a bright and airy layout, this home offers modern upgrades throughout. The stylish kitchen features granite countertops, stainless steel appliances, pantry, and ample cabinet space, making it perfect for cooking. A deck just off the kitchen provides the perfect outdoor space for dining or hosting gatherings. The spacious lower level features a versatile recreation room with a cozy gas fireplace, perfect for entertaining or relaxing. Recent updates to the home include new roof and deck (2019), new windows (2023), new front door, sliding door and basement bathroom flooring (2024). This home also offers plenty of parking options, including a one-car garage, a private driveway space, and ample street parking for guests. Perfectly positioned next to the neighborhood playground and just a short distance from the community pool, basketball, and tennis courts, this home provides both comfort and convenience. You'll also love the proximity to the Sully Station Shopping Center and Field at Commonwealth Shopping Center, featuring Wegman's and an array of dining and retail options. With quick access to Route 28, I-66, Dulles Toll Road, and Dulles Airport, commuting is a breeze. Don’t miss out on this fantastic opportunity!
Townhouse Details
Home Type
- Townhome
Est. Annual Taxes
- $6,546
Year Built
- Built in 1988
Lot Details
- 3,100 Sq Ft Lot
- Back and Side Yard
HOA Fees
- $121 Monthly HOA Fees
Parking
- 1 Car Direct Access Garage
- 1 Driveway Space
- Front Facing Garage
- Garage Door Opener
Home Design
- Traditional Architecture
- Slab Foundation
- Shingle Roof
- Architectural Shingle Roof
- Vinyl Siding
Interior Spaces
- Property has 3 Levels
- Traditional Floor Plan
- Wet Bar
- Ceiling Fan
- Recessed Lighting
- Fireplace With Glass Doors
- Stone Fireplace
- Fireplace Mantel
- Gas Fireplace
- Bay Window
- Sliding Doors
- ENERGY STAR Qualified Doors
- Living Room
- Dining Room
- Recreation Room
Kitchen
- Eat-In Galley Kitchen
- Breakfast Area or Nook
- Gas Oven or Range
- Stove
- Built-In Microwave
- Dishwasher
- Stainless Steel Appliances
- Disposal
Flooring
- Carpet
- Luxury Vinyl Plank Tile
Bedrooms and Bathrooms
- 3 Bedrooms
- En-Suite Primary Bedroom
- En-Suite Bathroom
- Hydromassage or Jetted Bathtub
- Bathtub with Shower
- Walk-in Shower
Laundry
- Laundry on lower level
- Dryer
- Washer
Basement
- Walk-Out Basement
- Natural lighting in basement
Home Security
Schools
- Cub Run Elementary School
- Stone Middle School
- Westfield High School
Utilities
- Forced Air Heating and Cooling System
- Vented Exhaust Fan
- Natural Gas Water Heater
Additional Features
- Energy-Efficient Windows
- Deck
Listing and Financial Details
- Assessor Parcel Number 0443 04 0211
Community Details
Overview
- Association fees include common area maintenance, management, reserve funds, pool(s), trash
- $70 Other One-Time Fees
- Sully Station Subdivision
- Property Manager
Amenities
- Common Area
- Clubhouse
Recreation
- Tennis Courts
- Community Basketball Court
- Community Playground
- Community Pool
- Jogging Path
- Bike Trail
Security
- Storm Doors
Map
Home Values in the Area
Average Home Value in this Area
Tax History
| Year | Tax Paid | Tax Assessment Tax Assessment Total Assessment is a certain percentage of the fair market value that is determined by local assessors to be the total taxable value of land and additions on the property. | Land | Improvement |
|---|---|---|---|---|
| 2024 | $6,337 | $546,970 | $160,000 | $386,970 |
| 2023 | $5,857 | $519,050 | $160,000 | $359,050 |
| 2022 | $5,480 | $479,260 | $145,000 | $334,260 |
| 2021 | $4,966 | $423,140 | $125,000 | $298,140 |
| 2020 | $4,713 | $398,240 | $115,000 | $283,240 |
| 2019 | $4,586 | $387,490 | $115,000 | $272,490 |
| 2018 | $4,305 | $374,330 | $105,000 | $269,330 |
| 2017 | $4,202 | $361,910 | $97,000 | $264,910 |
| 2016 | $4,003 | $345,520 | $92,000 | $253,520 |
| 2015 | $3,773 | $338,070 | $87,000 | $251,070 |
| 2014 | $3,545 | $318,340 | $82,000 | $236,340 |
Property History
| Date | Event | Price | Change | Sq Ft Price |
|---|---|---|---|---|
| 04/24/2025 04/24/25 | Price Changed | $630,000 | -1.6% | $321 / Sq Ft |
| 04/18/2025 04/18/25 | For Sale | $640,000 | -1.5% | $327 / Sq Ft |
| 04/03/2025 04/03/25 | For Sale | $650,000 | +50.1% | $332 / Sq Ft |
| 06/21/2019 06/21/19 | Sold | $433,000 | +1.9% | $221 / Sq Ft |
| 05/09/2019 05/09/19 | Pending | -- | -- | -- |
| 05/01/2019 05/01/19 | For Sale | $424,900 | 0.0% | $217 / Sq Ft |
| 04/28/2019 04/28/19 | Pending | -- | -- | -- |
| 04/25/2019 04/25/19 | For Sale | $424,900 | -- | $217 / Sq Ft |
Deed History
| Date | Type | Sale Price | Title Company |
|---|---|---|---|
| Warranty Deed | $433,000 | Prestige Title & Escrow Llc | |
| Deed | $350,000 | -- |
Mortgage History
| Date | Status | Loan Amount | Loan Type |
|---|---|---|---|
| Open | $405,000 | New Conventional | |
| Closed | $411,350 | New Conventional | |
| Previous Owner | $307,500 | New Conventional | |
| Previous Owner | $315,000 | New Conventional |
Similar Homes in Centreville, VA
Source: Bright MLS
MLS Number: VAFX2235180
APN: 0443-04-0211
- 5260 Glen Meadow Rd
- 5193 Glen Meadow Dr
- 14717 Algretus Dr
- 4950 Trail Vista Ln
- 14617 Batavia Dr
- 4836 Garden View Ln
- 4919 Trail Vista Ln
- 4912 Trail Vista Ln
- 13933-13937 Braddock Rd
- 14344 Yesler Ave Unit 5
- 14303 Yesler Ave
- 14700 Cranoke St
- 14427 Glen Manor Dr
- 14449 Glen Manor Dr
- 14443 Glen Manor Dr
- 14437 Glen Manor Dr
- 14435 Glen Manor Dr
- 14433 Glen Manor Dr
- 4767 Sully Point Ln
- 5429 Clubside Ln
