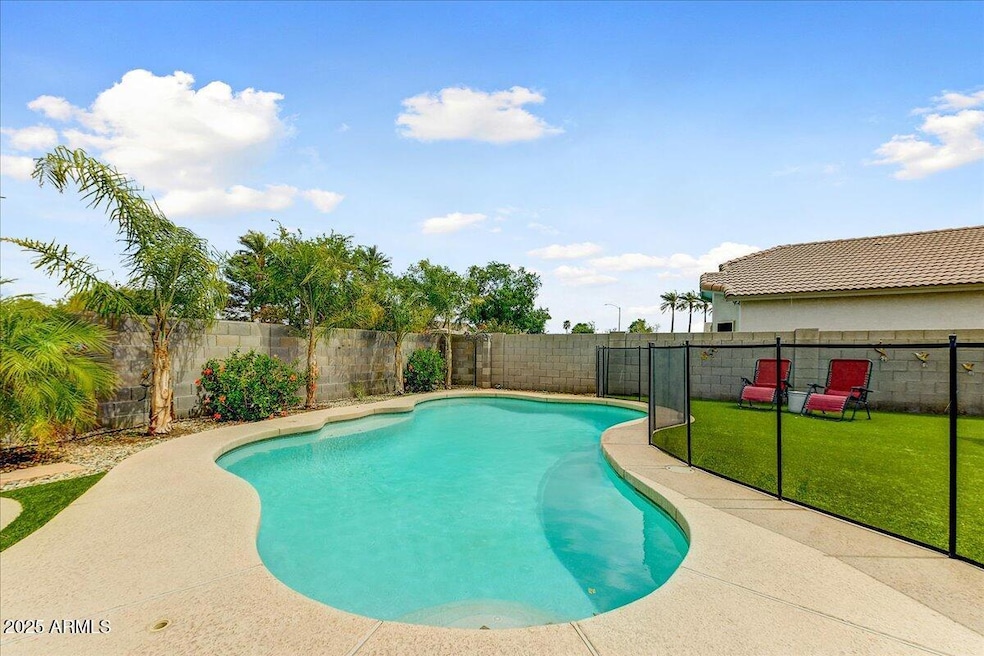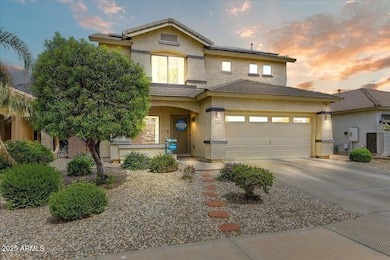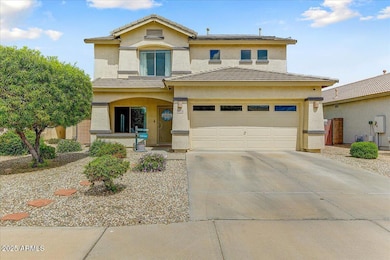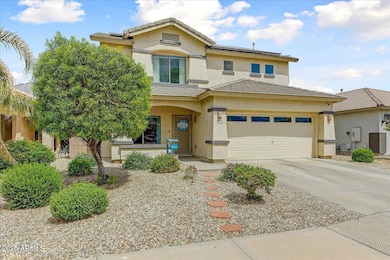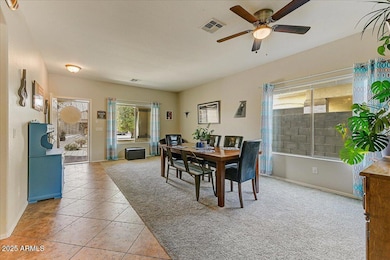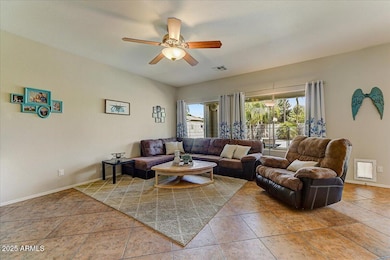
14554 W Evans Dr Surprise, AZ 85379
Estimated payment $3,151/month
Highlights
- Private Pool
- Contemporary Architecture
- Dual Vanity Sinks in Primary Bathroom
- Solar Power System
- Eat-In Kitchen
- Cooling Available
About This Home
Paid Off Solar and 2.75% VA Assumable Loan for VA eligible members! Welcome to this stunning, move-in ready home on Evans Drive! With 4 spacious bedrooms and 2.5 baths, this home is perfect for families of any size. There is a large den downstairs, perfect for an office or a possible 5th bedroom. Upstairs, you'll find a generous loft space that can be easily transformed into a playroom or workout area. The home also features fully owned solar panels valued at $20K, offering you long-term savings with 17 solar panels producing 6.7 kW of power.Step outside into your private backyard oasis, designed to make you feel like you're on vacation every day. The sparkling pool invites you to relax, while brand-new, high-end artificial turf surrounds the area, creating a resort-like atmosphere. The landscaping is completed with all-new plants and a modern irrigation system, ensuring a vibrant and low-maintenance outdoor space year-round. Inside, you'll find new carpet throughout, fresh paint, and an included fridge, all contributing to the home's welcoming, move-in-ready appeal. For added peace of mind, the home is equipped with an owned security system, and the pool fence is already in place for safety.This home comes with a VA assumable loan at 2.75%, offering an incredible opportunity for savings and convenience. Don't miss the chance to own this beautiful property with energy-efficient features, a resort-like backyard, and so much more.
Home Details
Home Type
- Single Family
Est. Annual Taxes
- $1,565
Year Built
- Built in 2005
Lot Details
- 5,760 Sq Ft Lot
- Desert faces the front of the property
- Block Wall Fence
- Artificial Turf
- Front and Back Yard Sprinklers
- Sprinklers on Timer
HOA Fees
- $96 Monthly HOA Fees
Parking
- 2 Car Garage
Home Design
- Contemporary Architecture
- Wood Frame Construction
- Tile Roof
Interior Spaces
- 2,524 Sq Ft Home
- 2-Story Property
- Security System Owned
- Washer and Dryer Hookup
Kitchen
- Eat-In Kitchen
- Breakfast Bar
Flooring
- Carpet
- Tile
Bedrooms and Bathrooms
- 4 Bedrooms
- Primary Bathroom is a Full Bathroom
- 2.5 Bathrooms
- Dual Vanity Sinks in Primary Bathroom
Pool
- Private Pool
- Fence Around Pool
Schools
- Ashton Ranch Middle School
- Valley Vista High School
Utilities
- Cooling Available
- Heating Available
- High Speed Internet
- Cable TV Available
Additional Features
- Solar Power System
- Playground
Listing and Financial Details
- Tax Lot 70
- Assessor Parcel Number 509-03-322
Community Details
Overview
- Association fees include ground maintenance
- Preferre Communities Association, Phone Number (480) 759-4945
- Built by Fulton Homes
- Royal Ranch Unit 1 Parcel 3 Replat Subdivision
Recreation
- Community Playground
- Bike Trail
Map
Home Values in the Area
Average Home Value in this Area
Tax History
| Year | Tax Paid | Tax Assessment Tax Assessment Total Assessment is a certain percentage of the fair market value that is determined by local assessors to be the total taxable value of land and additions on the property. | Land | Improvement |
|---|---|---|---|---|
| 2025 | $1,565 | $20,427 | -- | -- |
| 2024 | $1,568 | $19,455 | -- | -- |
| 2023 | $1,568 | $34,580 | $6,910 | $27,670 |
| 2022 | $1,555 | $25,950 | $5,190 | $20,760 |
| 2021 | $1,931 | $24,280 | $4,850 | $19,430 |
| 2020 | $1,909 | $22,800 | $4,560 | $18,240 |
| 2019 | $1,852 | $21,510 | $4,300 | $17,210 |
| 2018 | $1,550 | $19,780 | $3,950 | $15,830 |
| 2017 | $1,428 | $17,910 | $3,580 | $14,330 |
| 2016 | $1,377 | $17,630 | $3,520 | $14,110 |
| 2015 | $1,258 | $17,150 | $3,430 | $13,720 |
Property History
| Date | Event | Price | Change | Sq Ft Price |
|---|---|---|---|---|
| 04/04/2025 04/04/25 | For Sale | $525,000 | +9.6% | $208 / Sq Ft |
| 01/14/2022 01/14/22 | Sold | $479,000 | 0.0% | $190 / Sq Ft |
| 12/10/2021 12/10/21 | Pending | -- | -- | -- |
| 12/03/2021 12/03/21 | Price Changed | $479,000 | -2.0% | $190 / Sq Ft |
| 11/17/2021 11/17/21 | Price Changed | $489,000 | -2.0% | $194 / Sq Ft |
| 11/01/2021 11/01/21 | For Sale | $499,000 | 0.0% | $198 / Sq Ft |
| 10/26/2021 10/26/21 | Pending | -- | -- | -- |
| 10/22/2021 10/22/21 | For Sale | $499,000 | 0.0% | $198 / Sq Ft |
| 12/10/2014 12/10/14 | Rented | $1,300 | -7.1% | -- |
| 12/08/2014 12/08/14 | Under Contract | -- | -- | -- |
| 10/26/2014 10/26/14 | For Rent | $1,400 | -- | -- |
Deed History
| Date | Type | Sale Price | Title Company |
|---|---|---|---|
| Warranty Deed | $479,000 | Clear Title | |
| Interfamily Deed Transfer | -- | Clear Title Agency Of Az | |
| Warranty Deed | $360,000 | Clear Title Agency Of Az | |
| Special Warranty Deed | $273,695 | -- | |
| Cash Sale Deed | $194,446 | -- |
Mortgage History
| Date | Status | Loan Amount | Loan Type |
|---|---|---|---|
| Open | $437,034 | VA | |
| Previous Owner | $325,000 | Commercial | |
| Previous Owner | $307,200 | Unknown | |
| Previous Owner | $60,000 | Credit Line Revolving | |
| Previous Owner | $237,250 | New Conventional |
Similar Homes in the area
Source: Arizona Regional Multiple Listing Service (ARMLS)
MLS Number: 6846649
APN: 509-03-322
- 14547 W Evans Dr
- 14521 W Gelding Dr
- 14636 W Gelding Dr
- 14532 N 146th Ln
- 14694 W Mandalay Ln
- 14846 N 145th Ave
- 14623 W Hearn Rd
- 14533 N 147th Dr Unit IV
- 14877 N 145th Dr
- 14370 W Hearn Rd
- 14436 W Ventura St
- 14258 W Lisbon Ln
- 14625 W Redfield Rd
- 14335 W Country Gables Dr
- 14739 W Watson Ln Unit IV
- 14353 W Ventura St
- 14837 W Crocus Dr
- 14518 W Port Royale Ln
- 14715 W Redfield Rd
- 14239 W Port Royale Ln
