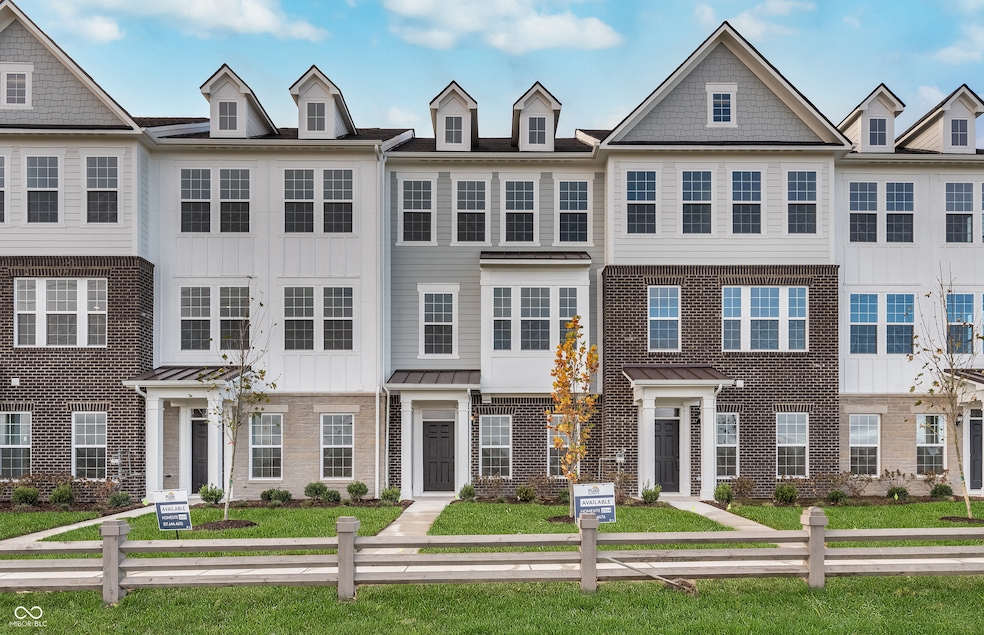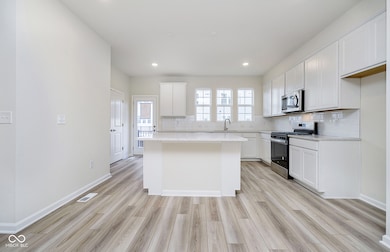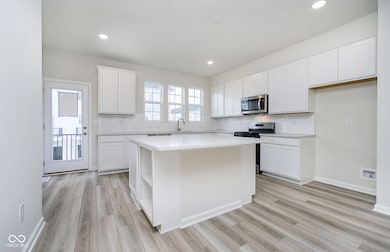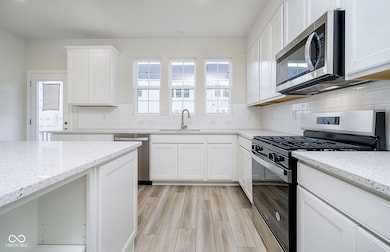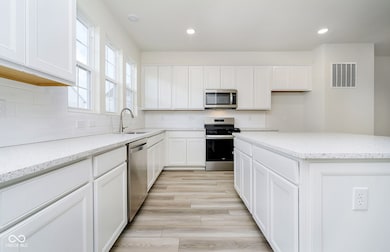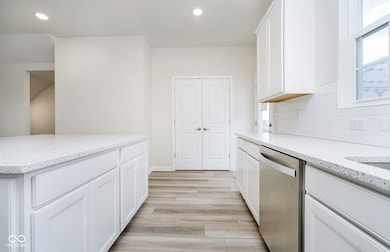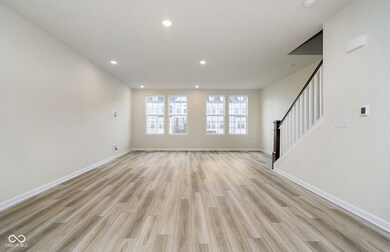
14556 Hanford Ln Carmel, IN 46074
West Carmel NeighborhoodHighlights
- Traditional Architecture
- 2 Car Attached Garage
- Vinyl Plank Flooring
- Smoky Row Elementary School Rated A+
- Kitchen Island
- Forced Air Heating System
About This Home
As of April 2025Step into a world of modern elegance and thoughtful design with the END UNIT Frankton floorplan in the highly desirable Ambleside neighborhood. This stunning home offers a seamless flow from the open-concept living and dining areas to the sleek and stylish kitchen, featuring white cabinetry, Stellar White 3cm quartz countertops, stainless steel gas appliances, and an oversized island-a perfect spot for both culinary creativity and casual entertaining. Upstairs, retreat to the Owner's Suite, a true sanctuary with an elegant en-suite bath with comfort height vanity with quartz countertops, tiled shower and a walk-in closet that will make you feel like you're living in luxury every day. Two additional well-appointed bedrooms offer plenty of space and privacy for family or guests, while the upstairs laundry room adds a layer of convenience to your daily routine. The lower-level flex room, complete with doors, offers a versatile space that can be customized to become your ideal home office, playroom, or extra living area. A convenient half bath is located nearby, making this floor perfect for entertaining or simply relaxing in your ideal space. This top West Carmel location is minutes to everyday conveniences, shopping, dining and entertainment along US-31, Clay Terrace and Michigan Road with easy access to I-465 via US-31 and US-421.
Last Agent to Sell the Property
Pulte Realty of Indiana, LLC Brokerage Email: lisa.kleinke@pulte.com License #RB14050612

Townhouse Details
Home Type
- Townhome
Est. Annual Taxes
- $600
Year Built
- Built in 2025
HOA Fees
- $231 Monthly HOA Fees
Parking
- 2 Car Attached Garage
Home Design
- Traditional Architecture
- Brick Exterior Construction
- Slab Foundation
- Cement Siding
Interior Spaces
- 3-Story Property
- Combination Kitchen and Dining Room
Kitchen
- Gas Oven
- Microwave
- Dishwasher
- Kitchen Island
- Disposal
Flooring
- Carpet
- Vinyl Plank
Bedrooms and Bathrooms
- 3 Bedrooms
Schools
- Smoky Row Elementary School
- Carmel Middle School
Additional Features
- 2,614 Sq Ft Lot
- Forced Air Heating System
Community Details
- Association fees include builder controls, insurance, lawncare, ground maintenance, maintenance structure, maintenance, management, snow removal
- Association Phone (317) 631-2213
- Ambleside Subdivision
- Property managed by Associated Asset Management
- The community has rules related to covenants, conditions, and restrictions
Listing and Financial Details
- Tax Lot 3404
- Assessor Parcel Number 290921026102000018
- Seller Concessions Offered
Map
Home Values in the Area
Average Home Value in this Area
Property History
| Date | Event | Price | Change | Sq Ft Price |
|---|---|---|---|---|
| 04/21/2025 04/21/25 | Sold | $415,000 | -3.5% | $210 / Sq Ft |
| 04/02/2025 04/02/25 | Pending | -- | -- | -- |
| 03/21/2025 03/21/25 | For Sale | $430,000 | -- | $217 / Sq Ft |
Similar Homes in the area
Source: MIBOR Broker Listing Cooperative®
MLS Number: 22028267
- 14562 Hanford Ln
- 14551 Hanford Ln
- 14538 Hanford Ln
- 14532 Hanford Ln
- 14539 Hanford Ln
- 14533 Hanford Ln
- 14477 Stairbridge Place
- 14390 Bishop Birch Place
- 14447 Bishop Birch Place
- 19350 Goins Blvd
- 14323 Chariots Whisper Dr
- 14306 Chariots Whisper Dr
- 2250 Egbert Rd
- 17293 Rancorn Place
- 1972 Mobley Dr
- 15046 Sullivan Ln
- 14854 E Keenan Cir
- 14854 E Keenan Cir
- 2419 Collins Dr
- 2419 Collins Dr
