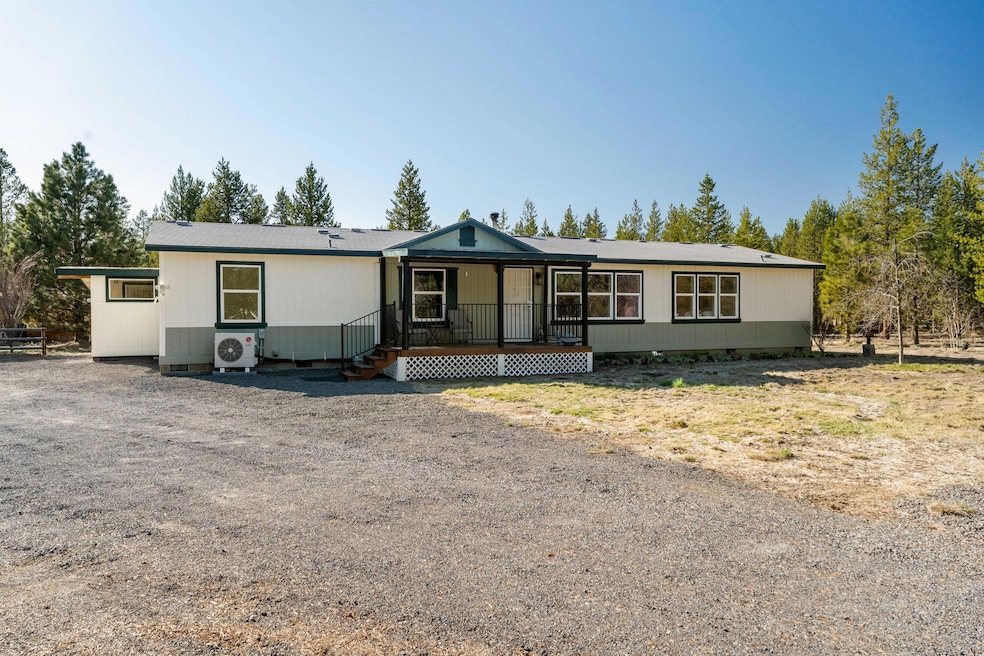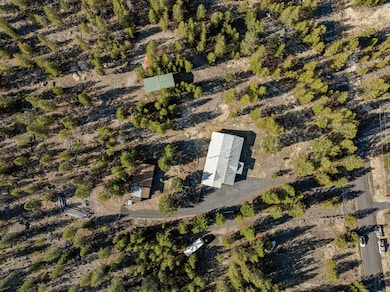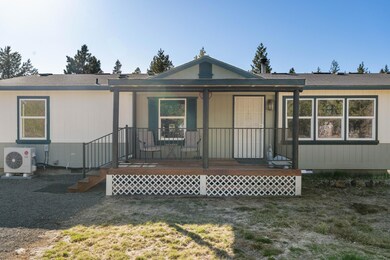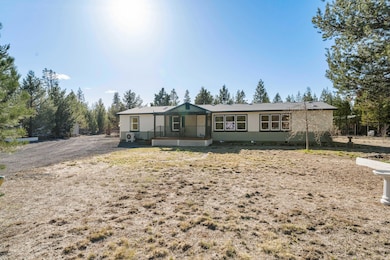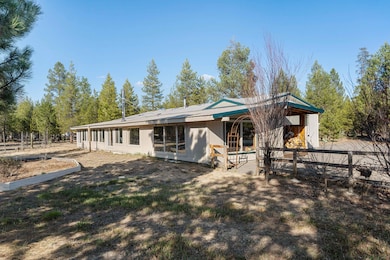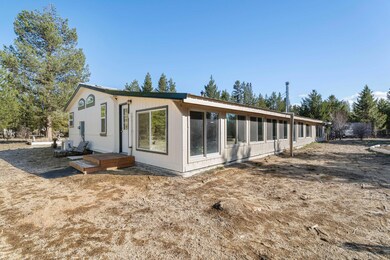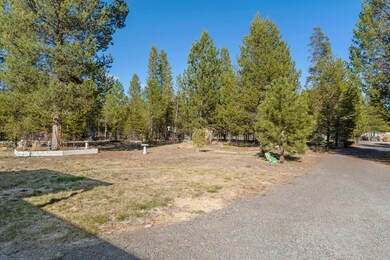
145586 Lanewood Dr La Pine, OR 97739
Estimated payment $2,440/month
Highlights
- Horse Property
- No Units Above
- Forest View
- Spa
- RV Access or Parking
- Wooded Lot
About This Home
Your next adventure awaits in Sun Forest Estates! With fresh paint inside and out, this beautifully maintained property offers the perfect blend of comfort and serenity set on a spacious 2-acre lot that backs up to thousands of acres of public land. The home features an inviting floor plan with abundant natural light, a cozy living area, and a well-appointed kitchen. The primary suite provides large windows and a walk-thru closet set between his & hers FULL bathrooms. The 14 x 72 sunroom is insulated and climate controlled with wood burning stove and a mini-split. Additional amenities include a 30 X 40 x 14 RV cover, a separate 26 X 30 wood frame structure with a 10 X 12 room, and a fenced and gated perimeter. The grounds are perfect for gardening, outdoor activities, or simply relaxing under the stars. Conveniently located near local amenities and outdoor recreation, this property is a true gem.
Open House Schedule
-
Sunday, April 27, 202512:00 to 2:00 pm4/27/2025 12:00:00 PM +00:004/27/2025 2:00:00 PM +00:00Add to Calendar
Property Details
Home Type
- Mobile/Manufactured
Est. Annual Taxes
- $1,535
Year Built
- Built in 2002
Lot Details
- 2.05 Acre Lot
- No Units Above
- No Common Walls
- No Units Located Below
- Fenced
- Landscaped
- Native Plants
- Level Lot
- Wooded Lot
- Garden
Property Views
- Forest
- Neighborhood
Home Design
- Ranch Style House
- Pillar, Post or Pier Foundation
- Composition Roof
- Metal Roof
Interior Spaces
- 1,782 Sq Ft Home
- Ceiling Fan
- Wood Burning Fireplace
- Double Pane Windows
- Vinyl Clad Windows
- Living Room with Fireplace
- Home Office
- Sun or Florida Room
Kitchen
- Eat-In Kitchen
- Range
- Microwave
- Dishwasher
- Kitchen Island
- Laminate Countertops
Flooring
- Carpet
- Vinyl
Bedrooms and Bathrooms
- 3 Bedrooms
- Walk-In Closet
- 3 Full Bathrooms
- Double Vanity
- Soaking Tub
- Bathtub with Shower
Laundry
- Laundry Room
- Dryer
- Washer
Home Security
- Carbon Monoxide Detectors
- Fire and Smoke Detector
Parking
- Detached Garage
- No Garage
- Gravel Driveway
- RV Access or Parking
Outdoor Features
- Spa
- Horse Property
- Outdoor Fireplace
- Outdoor Storage
- Storage Shed
Schools
- Gilchrist Elementary School
- Gilchrist Jr/Sr High Middle School
- Gilchrist Jr/Sr High School
Utilities
- Cooling System Mounted To A Wall/Window
- Heating System Uses Wood
- Private Water Source
- Well
- Water Heater
- Septic Tank
- Leach Field
- Phone Available
- Cable TV Available
Additional Features
- Accessible Full Bathroom
- Manufactured Home With Land
Community Details
- No Home Owners Association
- Sun Forest Estates Subdivision
- Property is near a preserve or public land
Listing and Financial Details
- Exclusions: washer/dryer
- Legal Lot and Block 54 & 55 / 1
- Assessor Parcel Number 139004
Map
Home Values in the Area
Average Home Value in this Area
Property History
| Date | Event | Price | Change | Sq Ft Price |
|---|---|---|---|---|
| 04/24/2025 04/24/25 | For Sale | $415,000 | -- | $233 / Sq Ft |
Similar Homes in La Pine, OR
Source: Central Oregon Association of REALTORS®
MLS Number: 220199474
- 145111 Lanewood Dr
- 0 Greenwood Rd Unit Lot 39 220183411
- 0 Birchwood Unit 220198737
- 0 Corral Ct Unit Lot 12 220198875
- 11505 Alderwood Dr
- 144927 Greenwood Rd
- 10207 Split Rail Rd
- 11841 Alderwood Dr
- 11963 Beechwood Dr
- 11630 Beechwood Dr
- 145309 Gait Ct
- 11411 Fernwood Place
- 6000 Split Rail Rd
- 0 Beechwood Dr Unit 18 220198697
- 0 Beechwood Dr Unit 16 220195583
- 12632 Sun Forest Dr
- 12528 Alderwood Dr
- 12404 Beechwood Dr
- TL 4900 Larchwood Dr
- 12411 Larchwood Dr
