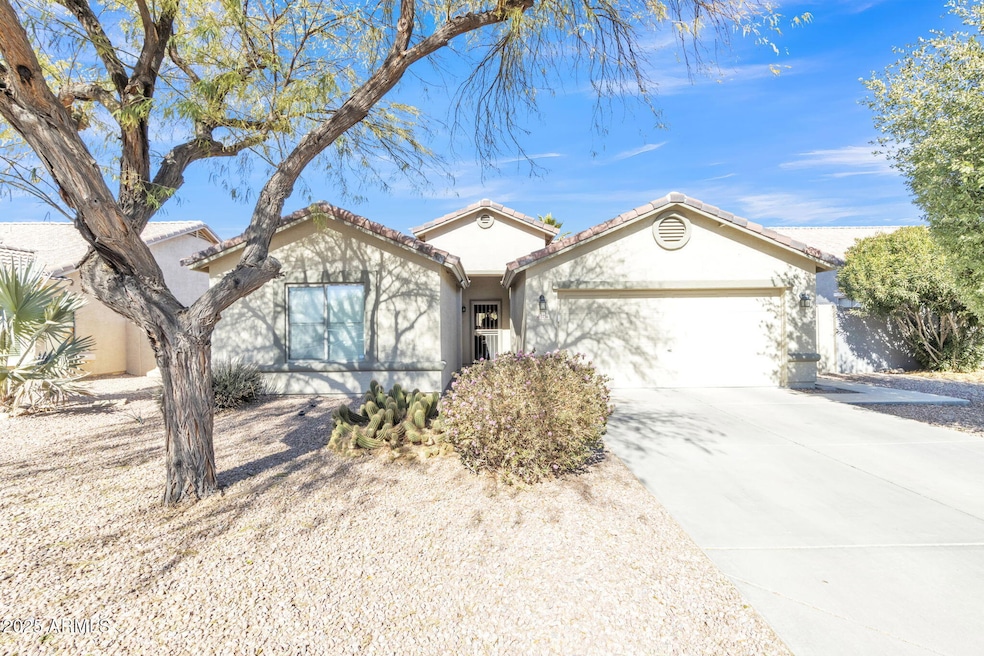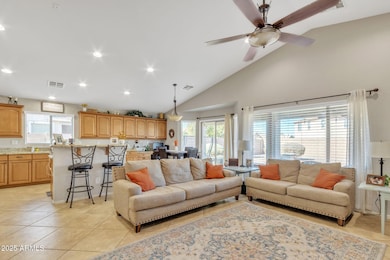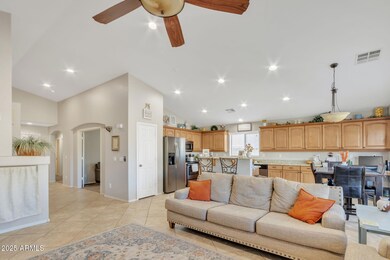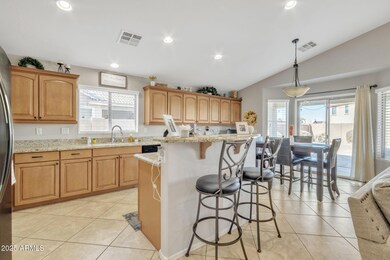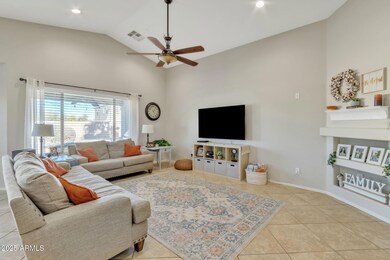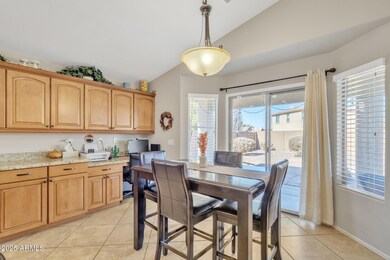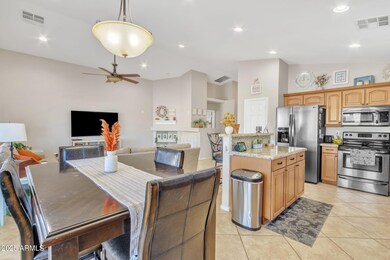
1456 E Leaf Rd San Tan Valley, AZ 85140
Highlights
- RV Parking in Community
- Eat-In Kitchen
- Dual Vanity Sinks in Primary Bathroom
- Vaulted Ceiling
- Double Pane Windows
- Cooling Available
About This Home
As of April 2025This beautifully maintained home offers the perfect blend of comfort, convenience, and style. Just minutes from Queen Creek's vibrant dining, shopping, and entertainment options. Step inside to find a bright and open layout with soaring vaulted ceilings that create an airy, inviting atmosphere. The spacious great room serves as the heart of the home, offering the perfect space to entertain friends or enjoy a relaxing evening with loved ones. The oversized primary retreat is truly a sanctuary, with enough space for a cozy seating area and a home office setup. The ensuite bath offers privacy and comfort, completing this tranquil space. Two additional bedrooms are generously sized, and the large den provides incredible flexibility, it can easily be converted into a fourth bedroom, playroom or home gym, depending on your needs.
The well-appointed kitchen is designed for both functionality and style, featuring ample counter space, plenty of cabinets for storage, and a breakfast nook for casual meals. The backyard is a blank canvas, ready for your personal touches to transform it into your dream outdoor oasis.
With its move-in-ready condition, prime location, and adaptable layout, this home offers a lifestyle of ease and opportunity. Don't miss your chance to own this incredible property in one of San Tan Valley's most sought-after areas!
Home Details
Home Type
- Single Family
Est. Annual Taxes
- $1,435
Year Built
- Built in 2006
Lot Details
- 7,279 Sq Ft Lot
- Desert faces the front and back of the property
- Block Wall Fence
- Front and Back Yard Sprinklers
- Sprinklers on Timer
HOA Fees
- $83 Monthly HOA Fees
Parking
- 2 Car Garage
Home Design
- Wood Frame Construction
- Tile Roof
- Stucco
Interior Spaces
- 1,847 Sq Ft Home
- 1-Story Property
- Vaulted Ceiling
- Double Pane Windows
- Washer and Dryer Hookup
Kitchen
- Eat-In Kitchen
- Breakfast Bar
- Built-In Microwave
Flooring
- Carpet
- Tile
Bedrooms and Bathrooms
- 4 Bedrooms
- Primary Bathroom is a Full Bathroom
- 2 Bathrooms
- Dual Vanity Sinks in Primary Bathroom
- Bathtub With Separate Shower Stall
Accessible Home Design
- No Interior Steps
Schools
- Ranch Elementary School
- J. O. Combs Middle School
- Combs High School
Utilities
- Cooling Available
- Heating Available
- Water Softener
- High Speed Internet
- Cable TV Available
Listing and Financial Details
- Tax Lot 172
- Assessor Parcel Number 109-26-172
Community Details
Overview
- Association fees include ground maintenance
- Wayne Ranch HOA, Phone Number (480) 750-7075
- Built by Richmond American
- Wayne Ranch Subdivision
- RV Parking in Community
Recreation
- Community Playground
- Bike Trail
Map
Home Values in the Area
Average Home Value in this Area
Property History
| Date | Event | Price | Change | Sq Ft Price |
|---|---|---|---|---|
| 04/10/2025 04/10/25 | Sold | $400,000 | 0.0% | $217 / Sq Ft |
| 03/22/2025 03/22/25 | Pending | -- | -- | -- |
| 01/25/2025 01/25/25 | For Sale | $400,000 | +81.8% | $217 / Sq Ft |
| 03/30/2018 03/30/18 | Sold | $220,000 | +0.1% | $119 / Sq Ft |
| 02/21/2018 02/21/18 | Pending | -- | -- | -- |
| 02/18/2018 02/18/18 | For Sale | $219,700 | -- | $119 / Sq Ft |
Tax History
| Year | Tax Paid | Tax Assessment Tax Assessment Total Assessment is a certain percentage of the fair market value that is determined by local assessors to be the total taxable value of land and additions on the property. | Land | Improvement |
|---|---|---|---|---|
| 2025 | $1,435 | $29,012 | -- | -- |
| 2024 | $1,434 | $33,189 | -- | -- |
| 2023 | $1,440 | $25,730 | $2,800 | $22,930 |
| 2022 | $1,434 | $18,121 | $2,400 | $15,721 |
| 2021 | $1,453 | $16,551 | $0 | $0 |
| 2020 | $1,442 | $16,305 | $0 | $0 |
| 2019 | $1,410 | $14,711 | $0 | $0 |
| 2018 | $1,394 | $13,403 | $0 | $0 |
| 2017 | $1,196 | $13,505 | $0 | $0 |
| 2016 | $992 | $12,831 | $1,800 | $11,031 |
| 2014 | $931 | $8,674 | $1,000 | $7,674 |
Mortgage History
| Date | Status | Loan Amount | Loan Type |
|---|---|---|---|
| Open | $100,000 | New Conventional | |
| Previous Owner | $125,000 | New Conventional | |
| Previous Owner | $160,115 | VA | |
| Previous Owner | $50,000 | Unknown | |
| Previous Owner | $268,564 | Fannie Mae Freddie Mac |
Deed History
| Date | Type | Sale Price | Title Company |
|---|---|---|---|
| Warranty Deed | $400,000 | Chicago Title | |
| Interfamily Deed Transfer | -- | None Available | |
| Interfamily Deed Transfer | -- | None Available | |
| Warranty Deed | $220,000 | American Title Service Agenc | |
| Warranty Deed | $155,000 | American Title Svc Agency Ll | |
| Trustee Deed | $129,201 | None Available | |
| Interfamily Deed Transfer | -- | Fidelity National Title | |
| Special Warranty Deed | $282,699 | Fidelity National Title |
Similar Homes in the area
Source: Arizona Regional Multiple Listing Service (ARMLS)
MLS Number: 6810837
APN: 109-26-172
- 1552 E Oak Rd
- 1285 E Cottonwood Rd
- 41654 N Ranch Dr
- 41176 N Cambria Dr
- 41734 N Cielito Linda Way
- 1384 E Press Rd
- 1036 E Oak Rd
- 41246 N Vine Ave
- 40975 N Arbor Ave
- 1409 E Harvest Rd
- 1291 E La Fortuna Ct
- 1265 E La Fortuna Ct
- 1294 E La Fortuna Ct
- - E Ocotillo Rd Unit 2
- 708 E Volk Ln
- 1312 E Via Sicilia
- 41201 N Stenson Dr
- 42104 N Golden Trail
- 618 E Cleveland Ct
- 1336 W Macaw Dr
