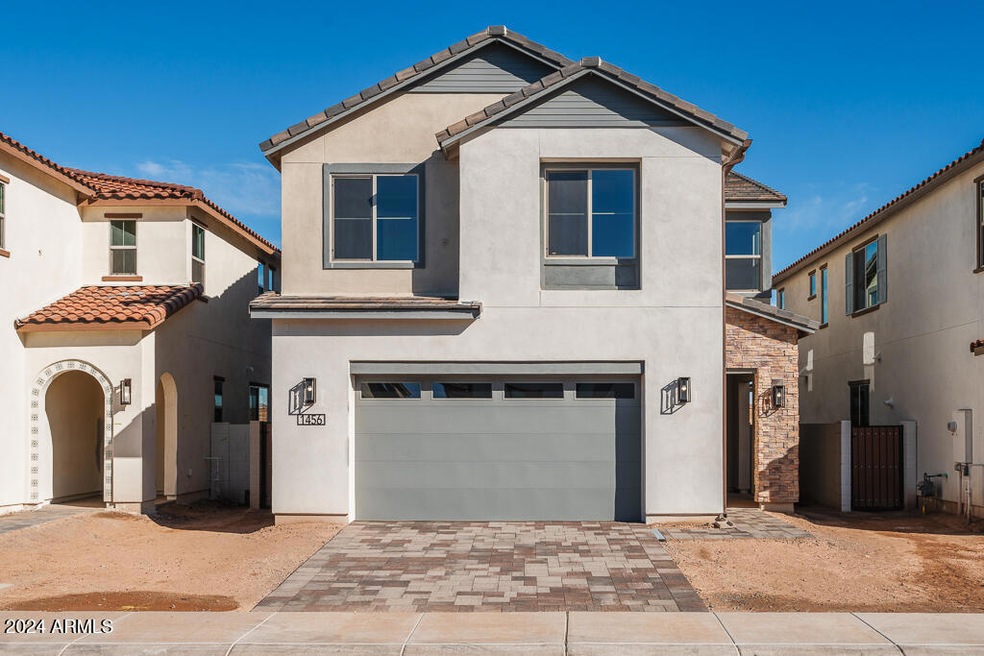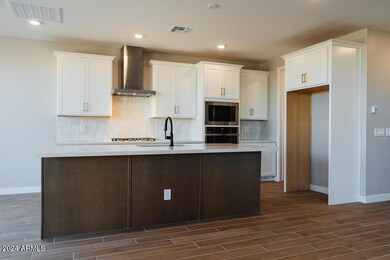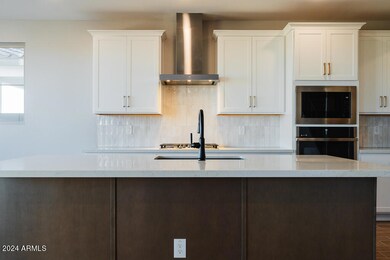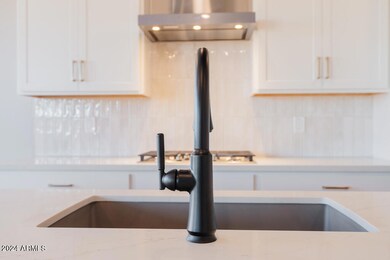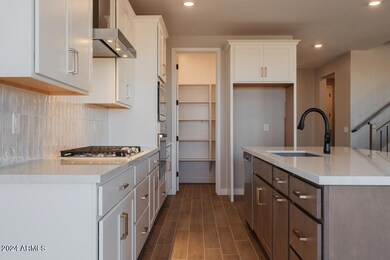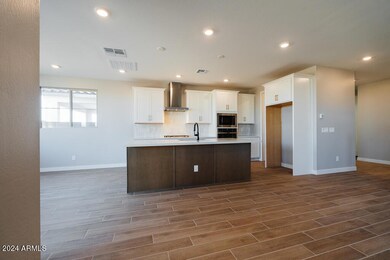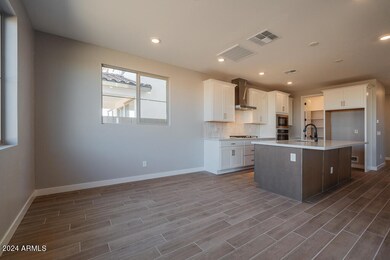
1456 E Tiffany Ct Gilbert, AZ 85298
South Chandler NeighborhoodHighlights
- Gated Community
- Community Pool
- Cul-De-Sac
- Willie & Coy Payne Jr. High School Rated A
- Covered patio or porch
- Eat-In Kitchen
About This Home
As of December 2024Enchanting new century modern-style home in Vireo at Waterston Central. Located on a cul-de-sac homesite, this designer accented home features endless upgrades including a kitchen with a gas cooktop, a separate oven, microwave, custom back splash, and quartz countertops. Ceramic tile flooring with upgraded carpet can be found throughout as well as two-tone interior paint. Other features include a ceramic tile shower in the primary bath, granite countertops in all bathrooms, upgraded bath fixtures and accessories, and white cabinets. The home is on a soft water loop, features 8 foot interior doors, and has pavers at the driveway. The gated community boasts a community pool, playground, biking and walking paths, and a gated access!
Home Details
Home Type
- Single Family
Est. Annual Taxes
- $239
Year Built
- Built in 2024
Lot Details
- 4,540 Sq Ft Lot
- Cul-De-Sac
- Block Wall Fence
HOA Fees
- $165 Monthly HOA Fees
Parking
- 2 Car Garage
Home Design
- Wood Frame Construction
- Tile Roof
- Stucco
Interior Spaces
- 2,640 Sq Ft Home
- 2-Story Property
- Double Pane Windows
- ENERGY STAR Qualified Windows with Low Emissivity
Kitchen
- Eat-In Kitchen
- Gas Cooktop
- Built-In Microwave
Flooring
- Carpet
- Tile
Bedrooms and Bathrooms
- 5 Bedrooms
- 3 Bathrooms
- Dual Vanity Sinks in Primary Bathroom
Schools
- James W. Rice Primary Elementary School
- Willie & Coy Payne Jr. High Middle School
- Basha High School
Utilities
- Heating System Uses Natural Gas
- Tankless Water Heater
- Water Softener
Additional Features
- ENERGY STAR Qualified Equipment for Heating
- Covered patio or porch
Listing and Financial Details
- Tax Lot 162
- Assessor Parcel Number 314-01-800
Community Details
Overview
- Association fees include ground maintenance
- City Property Association, Phone Number (602) 437-4777
- Built by Tri Pointe Homes
- Waterston Central Phase 1 Subdivision, Azalea 3005B Floorplan
Recreation
- Community Pool
- Community Spa
- Bike Trail
Security
- Gated Community
Map
Home Values in the Area
Average Home Value in this Area
Property History
| Date | Event | Price | Change | Sq Ft Price |
|---|---|---|---|---|
| 12/16/2024 12/16/24 | Sold | $720,000 | -2.0% | $273 / Sq Ft |
| 10/31/2024 10/31/24 | Pending | -- | -- | -- |
| 10/23/2024 10/23/24 | For Sale | $734,927 | -- | $278 / Sq Ft |
Tax History
| Year | Tax Paid | Tax Assessment Tax Assessment Total Assessment is a certain percentage of the fair market value that is determined by local assessors to be the total taxable value of land and additions on the property. | Land | Improvement |
|---|---|---|---|---|
| 2025 | $239 | $2,410 | $2,410 | -- |
| 2024 | $235 | $2,295 | $2,295 | -- |
| 2023 | $235 | $4,650 | $4,650 | $0 |
| 2022 | $21 | $20 | $20 | $0 |
Mortgage History
| Date | Status | Loan Amount | Loan Type |
|---|---|---|---|
| Open | $648,000 | New Conventional |
Deed History
| Date | Type | Sale Price | Title Company |
|---|---|---|---|
| Special Warranty Deed | $720,000 | None Listed On Document | |
| Special Warranty Deed | $9,213,380 | First American Title |
Similar Homes in the area
Source: Arizona Regional Multiple Listing Service (ARMLS)
MLS Number: 6774804
APN: 314-01-800
- 5724 S Boulder St
- 5711 S Quartz St
- 5719 S Quartz St
- 1565 E Tiffany Way
- 1571 E Tiffany Way
- 1356 E Penedes Ct
- 5548 S Granite St
- 1300 E Penedes Dr
- 1296 E Coconino Way
- 1284 E Coconino Way
- 1254 E Penedes Dr
- 1246 E Penedes Dr
- 1549 E Eleana Ln
- 1450 E Prescott St
- 1458 E Prescott St
- 1565 E Eleana Ln
- 1323 E Eleana Ln
- 5961 S Stonecreek Blvd
- 1350 E Prescott St
- 5471 S Red Rock St
