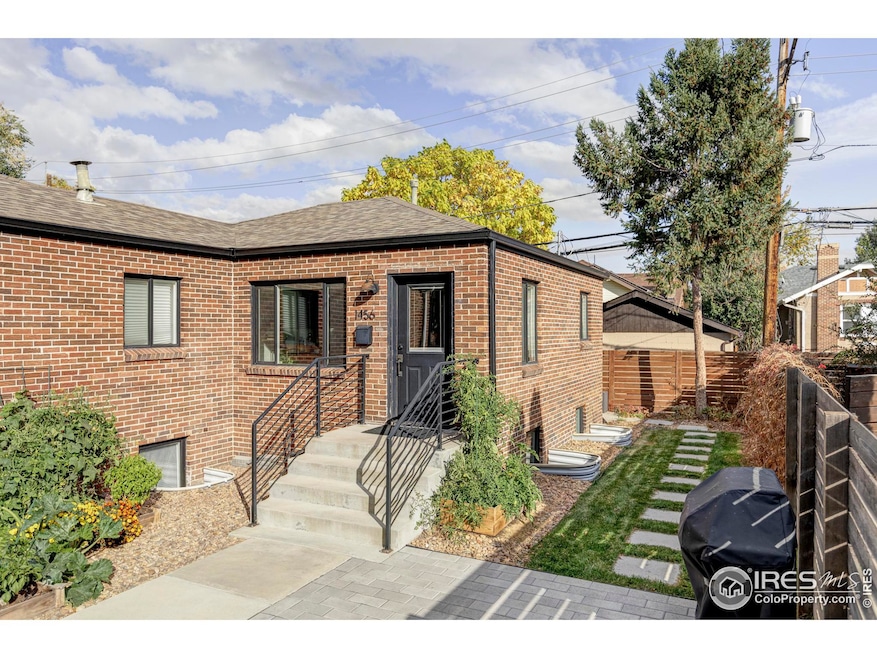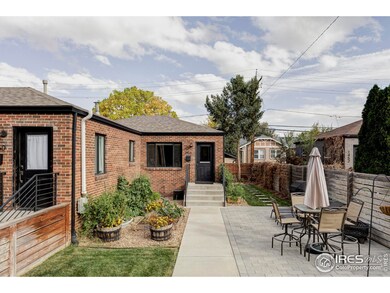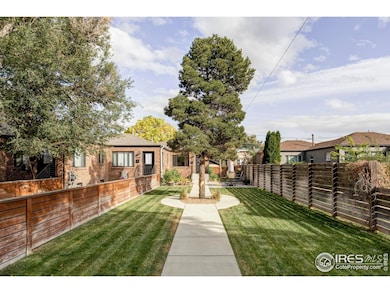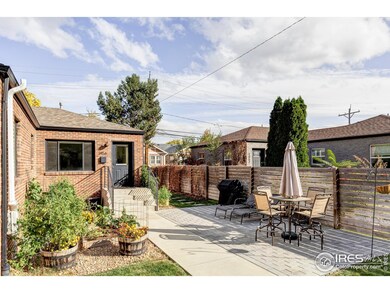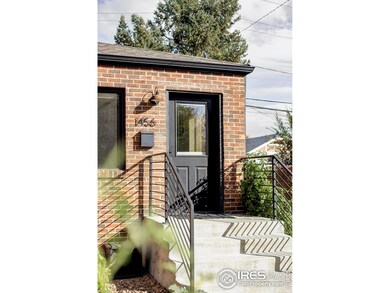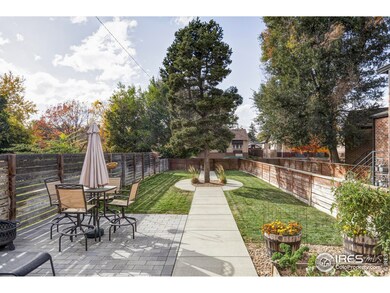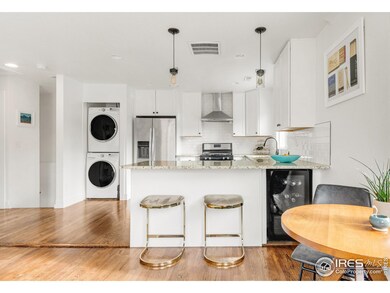
$550,100
- 3 Beds
- 2 Baths
- 1,412 Sq Ft
- 3728 W 1st Ave
- Denver, CO
Experience the perfect combination of urban convenience and suburban tranquility in the heart of Denver’s Barnum West neighborhood. This brand-new, energy-efficient townhome by redT Homes offers modern design and sustainable living just minutes from downtown. Enjoy close proximity to parks, public transportation, local restaurants, and shops—making this a commuter’s dream location, even during
Bre Burgesser REDT LLC
