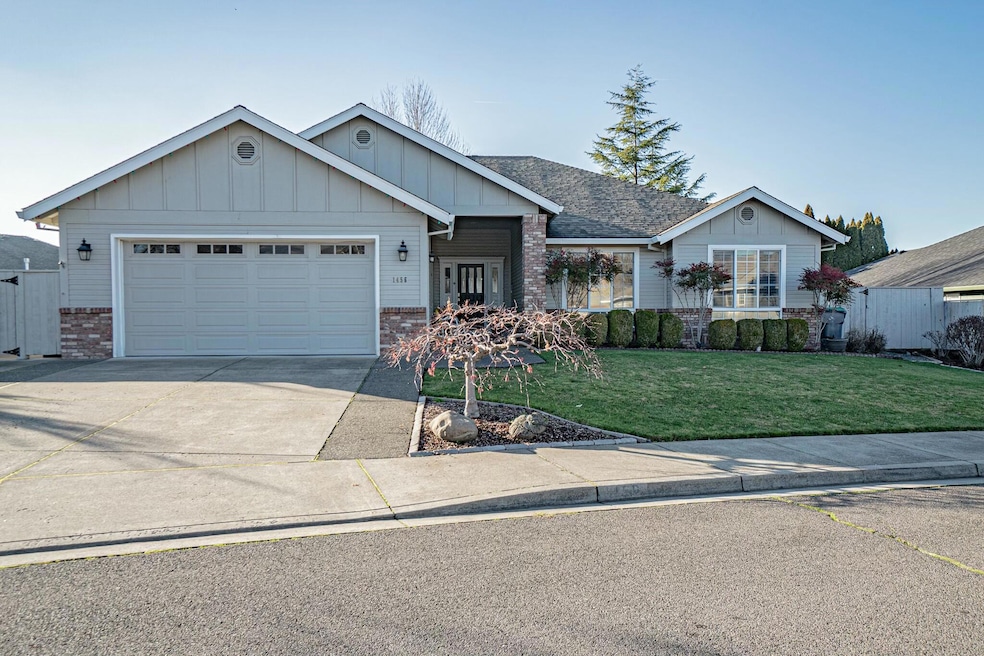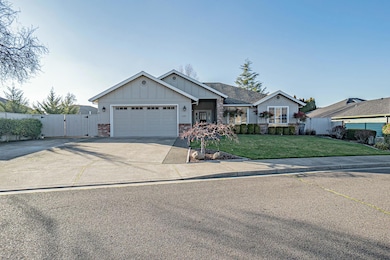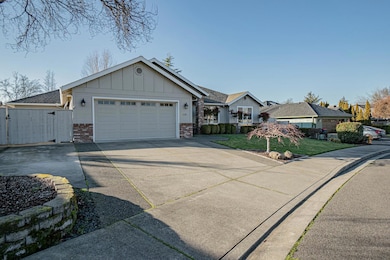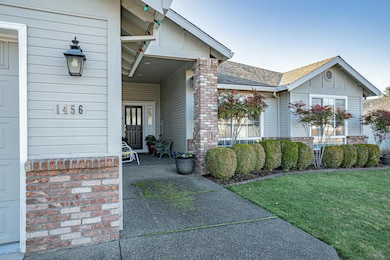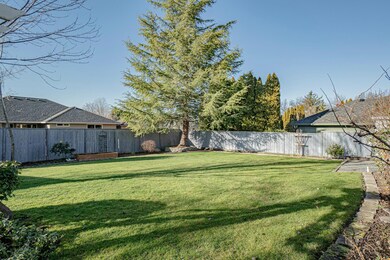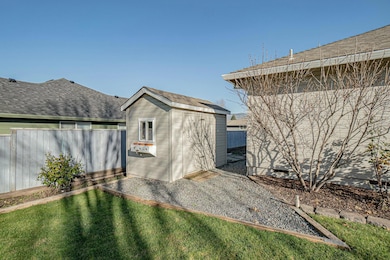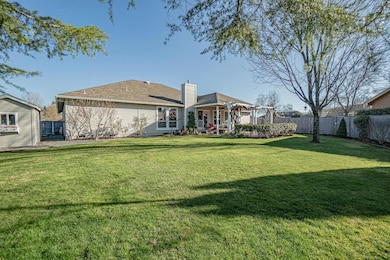
1456 Yellowstone Ave Medford, OR 97504
Highlights
- RV Access or Parking
- Contemporary Architecture
- Vaulted Ceiling
- Open Floorplan
- Territorial View
- Wood Flooring
About This Home
As of March 2025Situated in a desirable East Medford neighborhood, this meticulously maintained single-story home offers an open floor plan. The welcoming great room features high ceilings & a cozy gas fireplace. The spacious kitchen with granite slab countertops, gas cooking, stainless steel appliances, & a bright, windowed nook opens to the beautifully landscaped backyard. Enjoy outdoor living with a covered patio, garden areas, and a fully fenced yard, with newer fencing on two sides. The home also boasts a formal dining room or office/den. The generous master suite includes a recently updated bath, while two additional bedrooms share another updated full bath. With a newer roof, HVAC, new hot water heater, & an attached shop (3rd garage), this home offers both comfort and functionality. Complete with a two-car garage & fenced RV parking, this home is perfect for anyone needing space for recreational vehicles. Just minutes from restaurants, shopping, medical facilities, golf & Larson Creek paths.
Home Details
Home Type
- Single Family
Est. Annual Taxes
- $4,934
Year Built
- Built in 1995
Lot Details
- 0.25 Acre Lot
- Fenced
- Level Lot
- Garden
- Property is zoned SFR-4, SFR-4
Parking
- 3 Car Attached Garage
- Garage Door Opener
- Driveway
- RV Access or Parking
Home Design
- Contemporary Architecture
- Frame Construction
- Composition Roof
- Concrete Perimeter Foundation
Interior Spaces
- 2,037 Sq Ft Home
- 1-Story Property
- Open Floorplan
- Vaulted Ceiling
- Ceiling Fan
- Gas Fireplace
- Double Pane Windows
- Vinyl Clad Windows
- Great Room
- Dining Room
- Territorial Views
Kitchen
- Eat-In Kitchen
- Oven
- Cooktop
- Microwave
- Dishwasher
- Granite Countertops
- Disposal
Flooring
- Wood
- Carpet
- Tile
Bedrooms and Bathrooms
- 3 Bedrooms
- Linen Closet
- Walk-In Closet
- 2 Full Bathrooms
- Soaking Tub
- Bathtub with Shower
Laundry
- Laundry Room
- Dryer
- Washer
Home Security
- Carbon Monoxide Detectors
- Fire and Smoke Detector
Outdoor Features
- Patio
- Separate Outdoor Workshop
Schools
- Orchard Hill Elementary School
- Talent Middle School
- Phoenix High School
Utilities
- Forced Air Heating and Cooling System
- Heating System Uses Natural Gas
- Natural Gas Connected
- Water Heater
Community Details
- No Home Owners Association
- Larson Creek Estates Phase 3 Subdivision
Listing and Financial Details
- Exclusions: Hanging red lamp & undercounter radio
- Tax Lot 3700
- Assessor Parcel Number 10868288
Map
Home Values in the Area
Average Home Value in this Area
Property History
| Date | Event | Price | Change | Sq Ft Price |
|---|---|---|---|---|
| 03/28/2025 03/28/25 | Sold | $542,000 | -1.4% | $266 / Sq Ft |
| 02/25/2025 02/25/25 | Pending | -- | -- | -- |
| 02/24/2025 02/24/25 | Price Changed | $549,500 | -1.0% | $270 / Sq Ft |
| 02/24/2025 02/24/25 | For Sale | $555,000 | 0.0% | $272 / Sq Ft |
| 02/11/2025 02/11/25 | Pending | -- | -- | -- |
| 02/04/2025 02/04/25 | Price Changed | $555,000 | -1.8% | $272 / Sq Ft |
| 01/10/2025 01/10/25 | For Sale | $565,000 | +32.9% | $277 / Sq Ft |
| 11/30/2018 11/30/18 | Sold | $425,000 | 0.0% | $209 / Sq Ft |
| 11/01/2018 11/01/18 | Pending | -- | -- | -- |
| 10/20/2018 10/20/18 | For Sale | $425,000 | -- | $209 / Sq Ft |
Tax History
| Year | Tax Paid | Tax Assessment Tax Assessment Total Assessment is a certain percentage of the fair market value that is determined by local assessors to be the total taxable value of land and additions on the property. | Land | Improvement |
|---|---|---|---|---|
| 2024 | $4,934 | $329,610 | $101,580 | $228,030 |
| 2023 | $4,778 | $320,010 | $98,620 | $221,390 |
| 2022 | $4,652 | $320,010 | $98,620 | $221,390 |
| 2021 | $4,543 | $310,690 | $95,750 | $214,940 |
| 2020 | $4,414 | $301,650 | $92,960 | $208,690 |
| 2019 | $4,299 | $284,340 | $87,610 | $196,730 |
| 2018 | $3,850 | $276,060 | $85,050 | $191,010 |
| 2017 | $3,933 | $276,060 | $85,050 | $191,010 |
| 2016 | $3,940 | $260,220 | $80,180 | $180,040 |
| 2015 | $3,788 | $260,220 | $84,310 | $175,910 |
| 2014 | $3,641 | $245,300 | $79,480 | $165,820 |
Mortgage History
| Date | Status | Loan Amount | Loan Type |
|---|---|---|---|
| Previous Owner | $265,000 | New Conventional | |
| Previous Owner | $50,000 | Credit Line Revolving |
Deed History
| Date | Type | Sale Price | Title Company |
|---|---|---|---|
| Warranty Deed | $542,000 | First American Title | |
| Interfamily Deed Transfer | -- | None Available | |
| Warranty Deed | $425,000 | First American Title | |
| Interfamily Deed Transfer | -- | None Available | |
| Warranty Deed | $228,500 | Amerititle | |
| Warranty Deed | $175,000 | Jackson County Title |
Similar Homes in Medford, OR
Source: Southern Oregon MLS
MLS Number: 220194347
APN: 10868288
- 821 Sherbrook Ave
- 3378 Creek View Dr
- 781 Eastridge Dr
- 3307 Edgewater Dr
- 935 Village Cir
- 703 Summerwood Dr
- 0 N Phoenix Rd
- 744 Fernwood Dr
- 3126 Alameda St Unit 412
- 1001 Olympic Ave
- 3828 Sherwood Park Dr
- 3835 Creek Mont Dr
- 857 Morrison Ave
- 3571 Michael Park Dr
- 1300 E Barnett Rd
- 3595 E Barnett Rd
- 3087 Crystal Mountain Ave
- 3915 Colorado Dr
- 2833 Rosemont Ave
- 3578 Shamrock Dr
