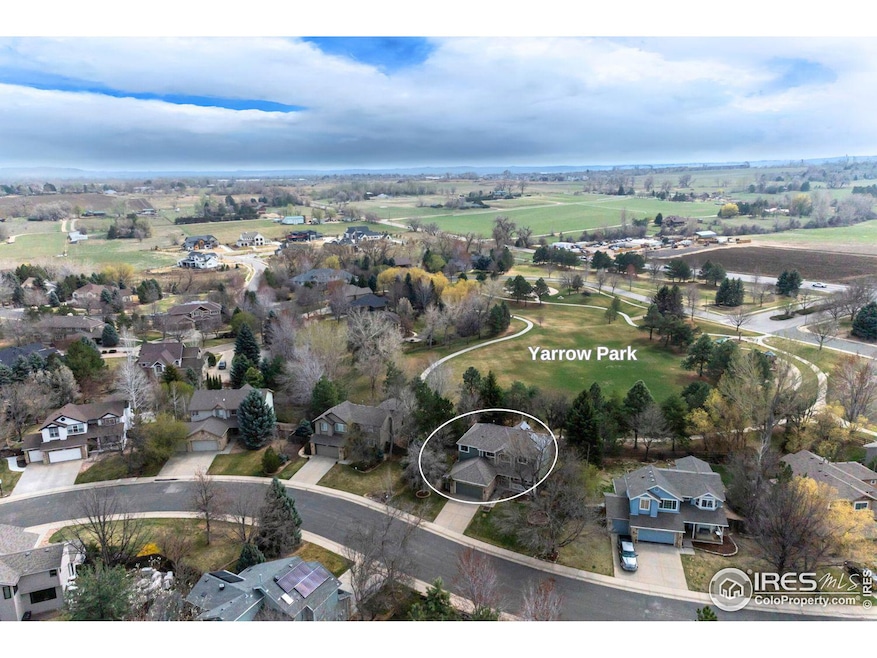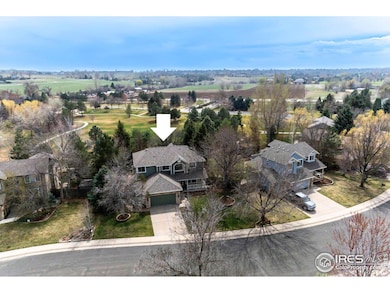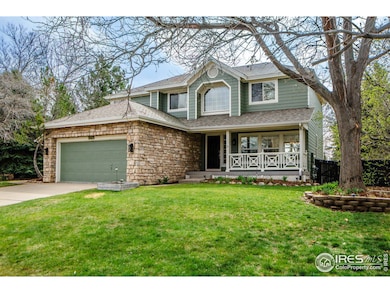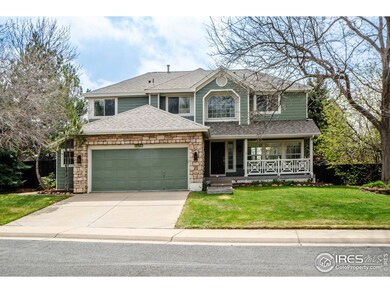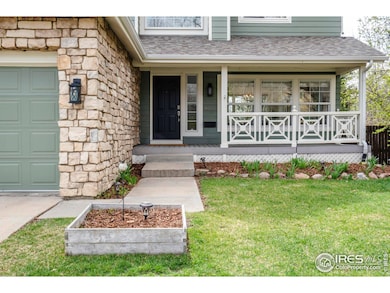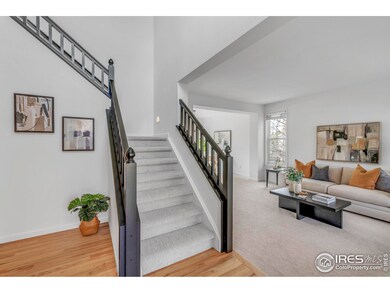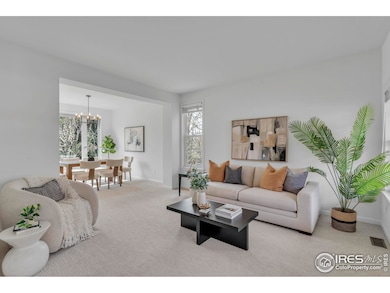
1456 Zinnia Cir Lafayette, CO 80026
Estimated payment $6,379/month
Highlights
- Solar Power System
- Deck
- Wood Flooring
- Lafayette Elementary School Rated A
- Property is near a park
- 1-minute walk to Yarrow Park
About This Home
Backing to Yarrow Park, this well-maintained two-story home offers a comfortable and functional layout with plenty of room to grow. Fresh interior paint and brand-new carpet throughout make it move-in ready while leaving room for personal touches. The main level features multiple living spaces, including a family room centered around a cozy fireplace, a separate living room, and a dedicated office. From the main floor laundry room, you will appreciate the convenience of an attached oversized 2-car garage. Upstairs, you'll find three generously sized bedrooms plus a versatile loft area that could easily be converted into a fourth bedroom. The primary suite features large windows with views of Yarrow Park, a walk-in closet and en-suite bath, while the additional bedrooms share a full bath. Looking for extra space? The unfinished walk-out basement offers endless potential for storage, a home gym, or future expansion. With a dedicated side-yard entrance, this space could be ideal for extended guests, a private in-law suite, or multi-generational living. Enjoy the outdoors from the large back deck shaded by mature trees, and fenced garden with direct access to the park and green space. Conveniently located near hwy 287, shopping, and dining, and nearby nature trails.
Open House Schedule
-
Saturday, April 26, 202512:00 to 1:00 pm4/26/2025 12:00:00 PM +00:004/26/2025 1:00:00 PM +00:00Add to Calendar
Home Details
Home Type
- Single Family
Est. Annual Taxes
- $5,786
Year Built
- Built in 1994
Lot Details
- 0.25 Acre Lot
- Sprinkler System
HOA Fees
- $54 Monthly HOA Fees
Parking
- 2 Car Attached Garage
- Oversized Parking
Home Design
- Wood Frame Construction
- Composition Roof
- Stone
Interior Spaces
- 2,450 Sq Ft Home
- 2-Story Property
- Ceiling Fan
- Gas Fireplace
- Window Treatments
- Family Room
- Dining Room
- Home Office
- Recreation Room with Fireplace
- Loft
- Attic Fan
Kitchen
- Eat-In Kitchen
- Electric Oven or Range
- Microwave
- Dishwasher
Flooring
- Wood
- Carpet
Bedrooms and Bathrooms
- 3 Bedrooms
- Walk-In Closet
Laundry
- Laundry on main level
- Dryer
- Washer
Unfinished Basement
- Walk-Out Basement
- Basement Fills Entire Space Under The House
Outdoor Features
- Deck
- Outdoor Storage
Schools
- Lafayette Elementary School
- Angevine Middle School
- Centaurus High School
Additional Features
- Solar Power System
- Property is near a park
- Forced Air Heating and Cooling System
Community Details
- Association fees include management
- Weynand Estates Flg 2 Subdivision
Listing and Financial Details
- Assessor Parcel Number R0115595
Map
Home Values in the Area
Average Home Value in this Area
Tax History
| Year | Tax Paid | Tax Assessment Tax Assessment Total Assessment is a certain percentage of the fair market value that is determined by local assessors to be the total taxable value of land and additions on the property. | Land | Improvement |
|---|---|---|---|---|
| 2024 | $5,687 | $65,298 | $25,708 | $39,590 |
| 2023 | $5,687 | $65,298 | $29,393 | $39,590 |
| 2022 | $4,819 | $51,298 | $22,650 | $28,648 |
| 2021 | $4,766 | $52,774 | $23,302 | $29,472 |
| 2020 | $4,282 | $46,847 | $20,020 | $26,827 |
| 2019 | $4,222 | $46,847 | $20,020 | $26,827 |
| 2018 | $3,999 | $43,805 | $15,120 | $28,685 |
| 2017 | $3,894 | $48,429 | $16,716 | $31,713 |
| 2016 | $3,654 | $39,800 | $18,308 | $21,492 |
| 2015 | $3,424 | $33,766 | $13,054 | $20,712 |
| 2014 | $2,920 | $33,766 | $13,054 | $20,712 |
Property History
| Date | Event | Price | Change | Sq Ft Price |
|---|---|---|---|---|
| 04/23/2025 04/23/25 | Price Changed | $1,047,000 | -4.4% | $427 / Sq Ft |
| 04/02/2025 04/02/25 | For Sale | $1,095,000 | -- | $447 / Sq Ft |
Deed History
| Date | Type | Sale Price | Title Company |
|---|---|---|---|
| Interfamily Deed Transfer | -- | None Available | |
| Interfamily Deed Transfer | -- | None Available | |
| Interfamily Deed Transfer | -- | None Available | |
| Warranty Deed | $437,060 | First American Heritage Titl | |
| Warranty Deed | $234,040 | Land Title |
Mortgage History
| Date | Status | Loan Amount | Loan Type |
|---|---|---|---|
| Open | $361,170 | New Conventional | |
| Closed | $150,000 | Credit Line Revolving | |
| Closed | $371,200 | Negative Amortization | |
| Closed | $38,000 | Unknown | |
| Closed | $356,000 | Unknown | |
| Closed | $275,000 | Balloon | |
| Closed | $79,000 | Credit Line Revolving | |
| Closed | $312,000 | No Value Available | |
| Previous Owner | $187,200 | No Value Available | |
| Closed | $30,000 | No Value Available |
Similar Homes in Lafayette, CO
Source: IRES MLS
MLS Number: 1029874
APN: 1465283-09-004
- 2464 Ginny Way
- 9850 Arapahoe Rd
- 1523 Spring Creek Crossing
- 9776 Arapahoe Rd
- 1775 Rockies Ct
- 2527 Columbine Cir
- 1366 Teton Point
- 1341 N 95th St
- 2547 Concord Cir
- 787 Niwot Ridge Ln
- 1542 Kilkenny St
- 805 Sanitas Ln
- 1650 Benjamin Ln
- 1642 Benjamin Ln
- 925 Latigo Loop
- 815 Latigo Loop
- 928 Farrier Ln
- 2247 Eagles Nest Dr
- 2975 Thunder Lake Cir
- 588 Beauprez Ave
