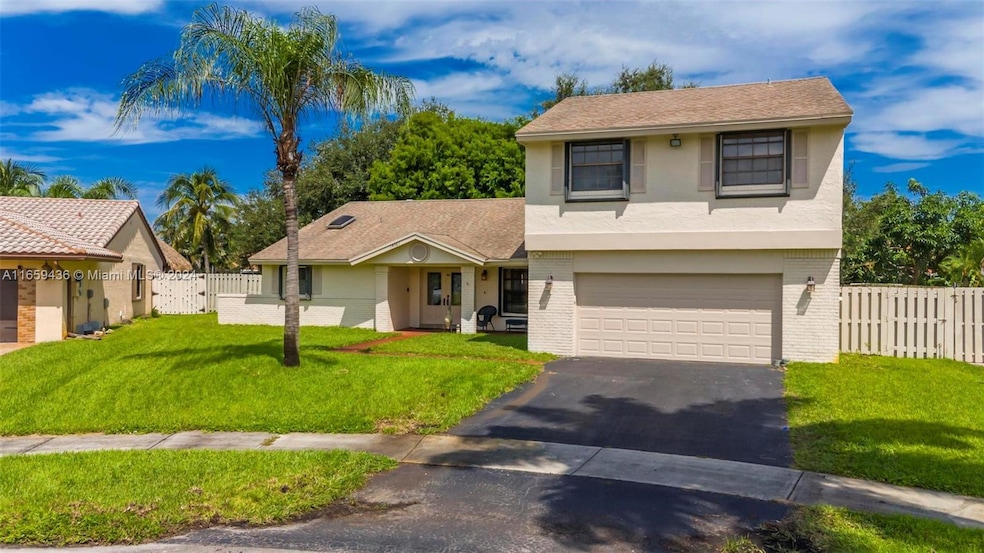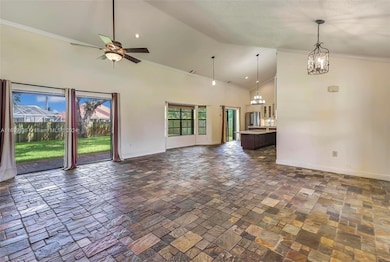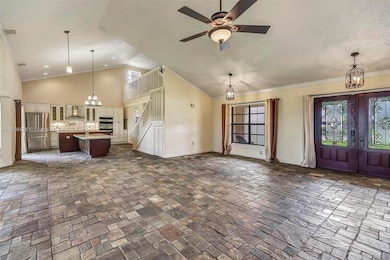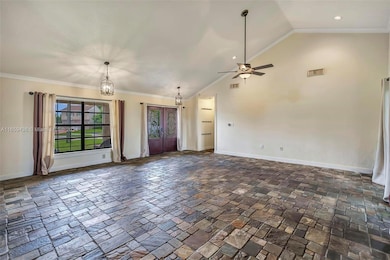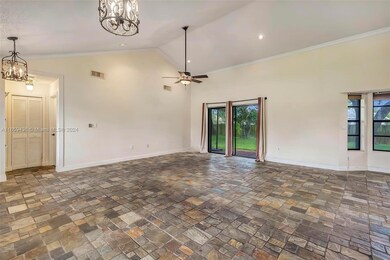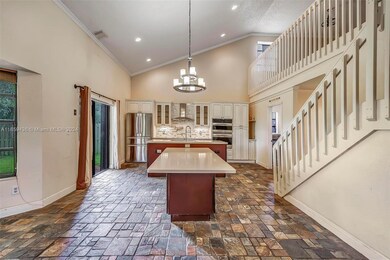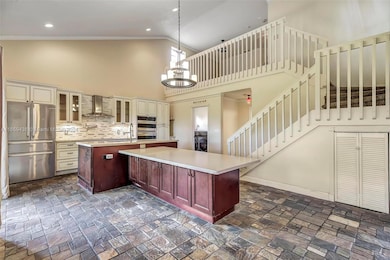
14561 Fairfax Place Davie, FL 33325
Shenandoah NeighborhoodHighlights
- Vaulted Ceiling
- Main Floor Primary Bedroom
- Den
- Western High School Rated A-
- Garden View
- Porch
About This Home
As of October 2024Welcome to this stunning residence, perfectly positioned at the end of a quiet cul-de-sac. This beautiful home features a spacious, fenced-in yard, offering both privacy and room for a pool.Inside, you'll be greeted by elegant slate flooring that extends through the main living areas. New AC! The gourmet kitchen is a true highlight, recently updated with a large quartz island for both everyday meals and entertaining guests.The main bedroom, conveniently located on the first floor, provides a peaceful retreat with its tastefully updated en-suite bathroom. Upstairs, you'll find two additional bedrooms and loft, each offering comfort.For added security and convenience, the home is equipped with accordion shutters.Don’t miss the opportunity to make this exceptional property your new home!
Home Details
Home Type
- Single Family
Est. Annual Taxes
- $5,545
Year Built
- Built in 1988
Lot Details
- 0.27 Acre Lot
- South Facing Home
- Fenced
- Property is zoned PRD-3.8
HOA Fees
- $56 Monthly HOA Fees
Parking
- 2 Car Garage
- Driveway
- Open Parking
Home Design
- Shingle Roof
- Concrete Block And Stucco Construction
Interior Spaces
- 2,226 Sq Ft Home
- 2-Story Property
- Vaulted Ceiling
- Family Room
- Den
- Garden Views
Kitchen
- Electric Range
- Microwave
- Dishwasher
Flooring
- Carpet
- Tile
- Slate Flooring
Bedrooms and Bathrooms
- 3 Bedrooms
- Primary Bedroom on Main
- Split Bedroom Floorplan
- Walk-In Closet
- 3 Full Bathrooms
Laundry
- Dryer
- Washer
- Laundry Tub
Additional Features
- Porch
- Central Heating and Cooling System
Community Details
- Shenandoah Section Four Subdivision
Listing and Financial Details
- Assessor Parcel Number 504010051830
Map
Home Values in the Area
Average Home Value in this Area
Property History
| Date | Event | Price | Change | Sq Ft Price |
|---|---|---|---|---|
| 10/31/2024 10/31/24 | Sold | $650,000 | -3.0% | $292 / Sq Ft |
| 10/23/2024 10/23/24 | Pending | -- | -- | -- |
| 10/03/2024 10/03/24 | Price Changed | $670,000 | -4.3% | $301 / Sq Ft |
| 09/16/2024 09/16/24 | For Sale | $699,900 | -- | $314 / Sq Ft |
Tax History
| Year | Tax Paid | Tax Assessment Tax Assessment Total Assessment is a certain percentage of the fair market value that is determined by local assessors to be the total taxable value of land and additions on the property. | Land | Improvement |
|---|---|---|---|---|
| 2025 | $5,672 | $654,960 | $93,860 | $561,100 |
| 2024 | $5,545 | $654,960 | $93,860 | $561,100 |
| 2023 | $5,545 | $281,940 | $0 | $0 |
| 2022 | $5,161 | $273,730 | $0 | $0 |
| 2021 | $4,995 | $265,760 | $0 | $0 |
| 2020 | $4,965 | $262,100 | $0 | $0 |
| 2019 | $4,785 | $256,210 | $0 | $0 |
| 2018 | $4,631 | $251,440 | $0 | $0 |
| 2017 | $4,542 | $246,270 | $0 | $0 |
| 2016 | $4,506 | $241,210 | $0 | $0 |
| 2015 | $4,605 | $239,540 | $0 | $0 |
| 2014 | $4,649 | $237,640 | $0 | $0 |
| 2013 | -- | $260,320 | $67,840 | $192,480 |
Mortgage History
| Date | Status | Loan Amount | Loan Type |
|---|---|---|---|
| Previous Owner | $50,000 | Credit Line Revolving | |
| Previous Owner | $221,000 | New Conventional | |
| Previous Owner | $140,000 | Unknown | |
| Previous Owner | $74,000 | Credit Line Revolving | |
| Previous Owner | $127,000 | No Value Available |
Deed History
| Date | Type | Sale Price | Title Company |
|---|---|---|---|
| Warranty Deed | $650,000 | Closing Team | |
| Interfamily Deed Transfer | -- | Structure Title Services | |
| Warranty Deed | $227,000 | -- | |
| Warranty Deed | $183,000 | -- | |
| Special Warranty Deed | $100,571 | -- |
Similar Homes in Davie, FL
Source: MIAMI REALTORS® MLS
MLS Number: A11659436
APN: 50-40-10-05-1830
- 621 Lexington Ave
- 502 Barbri Ln
- 14751 Cedar Creek Place
- 14531 Hickory Ct
- 640 Fairfax Ave
- 14681 N Beckley Square
- 14621 S Beckley Square
- 14740 N Beckley Square
- 781 SW 148th Ave Unit 1513
- 775 SW 148th Ave Unit 1606
- 775 SW 148th Ave Unit 1608
- 735 SW 148th Ave Unit 1711
- 735 SW 148th Ave Unit 1703
- 701 SW 148th Ave Unit 109
- 940 Blue Ridge Way
- 761 SW 148th Ave Unit 910
- 705 SW 148th Ave Unit 210
- 284 Royal Cove Way
- 14422 N Royal Cove Cir
- 715 SW 148th Ave Unit 604
