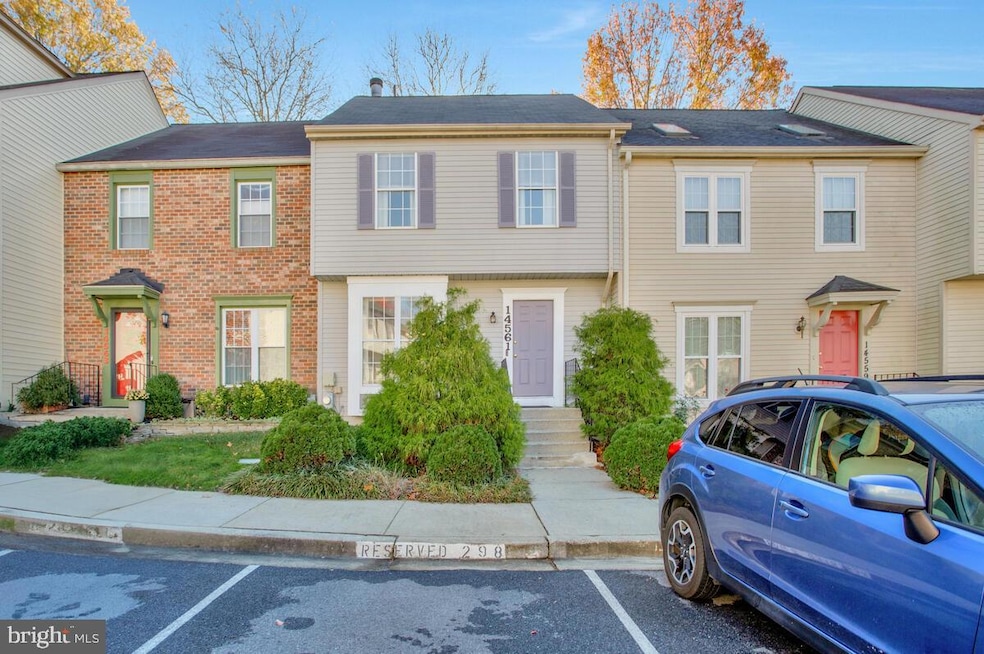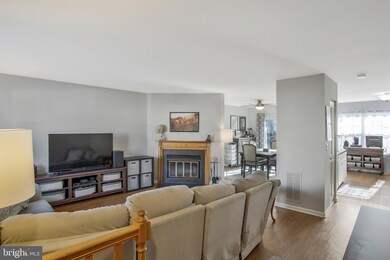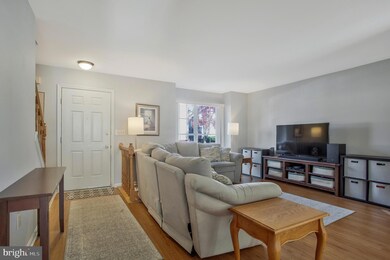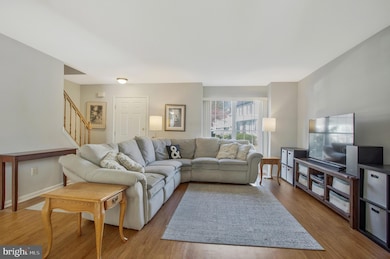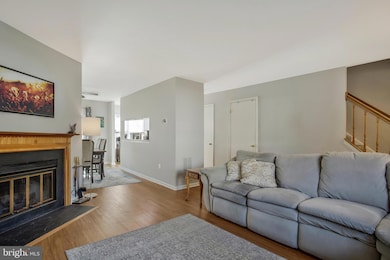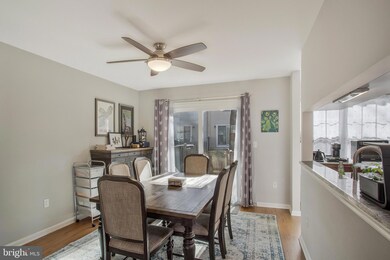
Highlights
- Colonial Architecture
- Community Pool
- Eat-In Galley Kitchen
- Traditional Floor Plan
- Breakfast Area or Nook
- Wet Bar
About This Home
As of January 2025Welcome to this charming 3-bedroom, 1 Full and 2 1/2 -bath townhouse located in the highly sought-after Bowie community. This home offers the perfect blend of convenience and comfort, with easy access to all major highways and a walkable neighborhood that invites you to explore. Enjoy the vibrant community atmosphere and the ease of commuting from this prime location. Updates Include Hot Water Heater 2017, Oven and Dishwasher 2017, Refrigerator 2020, Roof 2020, Fence and Patio 2020, Attic Insulation 2021, Kitchen Cabinets and Counters 2023, Washing Machine 2024, and Pantry Remodel 2024.
Don't miss the opportunity to make this delightful townhouse your new home!
Townhouse Details
Home Type
- Townhome
Est. Annual Taxes
- $5,190
Year Built
- Built in 1986
Lot Details
- 1,214 Sq Ft Lot
HOA Fees
- $95 Monthly HOA Fees
Home Design
- Colonial Architecture
- Block Foundation
- Vinyl Siding
Interior Spaces
- Property has 3 Levels
- Traditional Floor Plan
- Wet Bar
- Fireplace With Glass Doors
- Fireplace Mantel
- Window Treatments
- Dining Area
Kitchen
- Eat-In Galley Kitchen
- Breakfast Area or Nook
- Stove
- Range Hood
- Dishwasher
- Disposal
Bedrooms and Bathrooms
- 3 Bedrooms
Laundry
- Dryer
- Washer
Improved Basement
- Basement Fills Entire Space Under The House
- Walk-Up Access
- Rear Basement Entry
- Sump Pump
Parking
- Assigned parking located at #298
- Paved Parking
- On-Street Parking
- Parking Lot
- 1 Assigned Parking Space
Schools
- Bowie High School
Utilities
- Central Air
- Heat Pump System
- Vented Exhaust Fan
- Electric Water Heater
Listing and Financial Details
- Tax Lot 3
- Assessor Parcel Number 17070710079
Community Details
Overview
- Princeton Square Community
- Princeton Square Plat Fo Subdivision
Amenities
- Common Area
Recreation
- Community Pool
Map
Home Values in the Area
Average Home Value in this Area
Property History
| Date | Event | Price | Change | Sq Ft Price |
|---|---|---|---|---|
| 01/24/2025 01/24/25 | Sold | $370,000 | 0.0% | $298 / Sq Ft |
| 12/19/2024 12/19/24 | For Sale | $370,000 | 0.0% | $298 / Sq Ft |
| 12/17/2024 12/17/24 | Pending | -- | -- | -- |
| 12/10/2024 12/10/24 | For Sale | $370,000 | 0.0% | $298 / Sq Ft |
| 11/23/2024 11/23/24 | Price Changed | $370,000 | +65.5% | $298 / Sq Ft |
| 05/12/2016 05/12/16 | Sold | $223,500 | 0.0% | $180 / Sq Ft |
| 03/20/2016 03/20/16 | Pending | -- | -- | -- |
| 03/14/2016 03/14/16 | For Sale | $223,500 | -- | $180 / Sq Ft |
Tax History
| Year | Tax Paid | Tax Assessment Tax Assessment Total Assessment is a certain percentage of the fair market value that is determined by local assessors to be the total taxable value of land and additions on the property. | Land | Improvement |
|---|---|---|---|---|
| 2024 | $3,933 | $304,967 | $0 | $0 |
| 2023 | $3,735 | $283,333 | $0 | $0 |
| 2022 | $3,506 | $261,700 | $75,000 | $186,700 |
| 2021 | $3,312 | $244,900 | $0 | $0 |
| 2020 | $3,172 | $228,100 | $0 | $0 |
| 2019 | $3,026 | $211,300 | $75,000 | $136,300 |
| 2018 | $2,878 | $192,333 | $0 | $0 |
| 2017 | $2,758 | $173,367 | $0 | $0 |
| 2016 | -- | $154,400 | $0 | $0 |
| 2015 | $2,476 | $154,400 | $0 | $0 |
| 2014 | $2,476 | $154,400 | $0 | $0 |
Mortgage History
| Date | Status | Loan Amount | Loan Type |
|---|---|---|---|
| Open | $363,298 | FHA | |
| Closed | $363,298 | FHA | |
| Previous Owner | $212,325 | New Conventional | |
| Previous Owner | $95,200 | No Value Available |
Deed History
| Date | Type | Sale Price | Title Company |
|---|---|---|---|
| Deed | $370,000 | Advantage Settlement | |
| Deed | $370,000 | Advantage Settlement | |
| Deed | $223,500 | Charter Title Llc | |
| Deed | $119,000 | -- | |
| Deed | $90,200 | -- |
Similar Homes in Bowie, MD
Source: Bright MLS
MLS Number: MDPG2133492
APN: 07-0710079
- 14583 London Ln
- 14826 London Ln
- 4004 Northcote Ct
- 4002 Diplomat Ave
- 3904 New Haven Dr
- 3906 Diplomat Ave
- 13904 Pleasant View Dr
- 12304 Firtree Ln
- 2606 Kennison Ln
- 12109 Foxhill Ln
- 2704 Kenhill Dr
- 5300 Lakevale Terrace
- 14206 Derby Ridge Rd
- 2804 Sudberry Ln
- 15633 Easthaven Ct
- 14205 Derby Ridge Rd
- 14005 Dawn Whistle Way
- 14003 Dawn Whistle Way
- 2302 Hanover Place
- 12412 Skylark Ln
