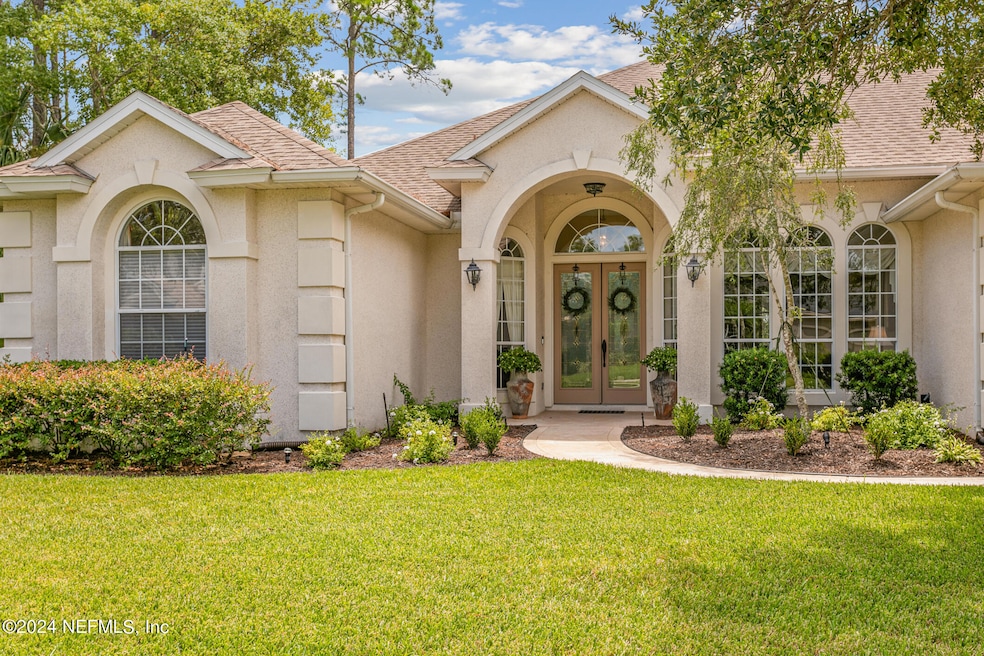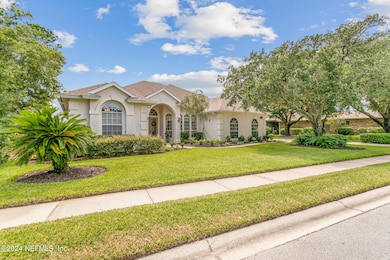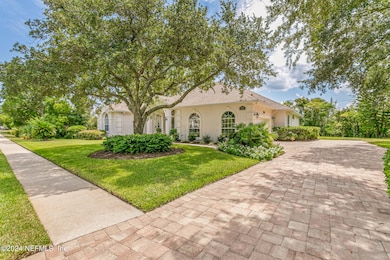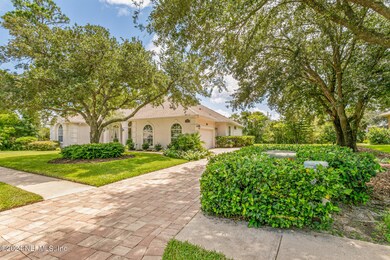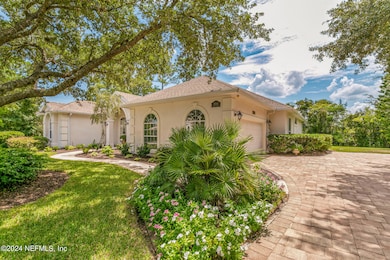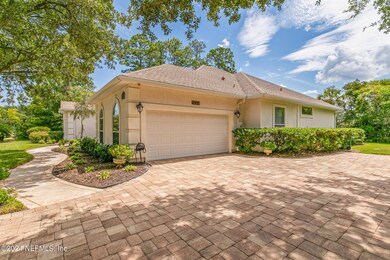
14564 Crystal View Ln Jacksonville Beach, FL 32250
Isle of Palms NeighborhoodEstimated payment $5,555/month
Highlights
- Screened Pool
- Views of Preserve
- Traditional Architecture
- Duncan U. Fletcher High School Rated A-
- Wooded Lot
- Wood Flooring
About This Home
This exquisite property offers the perfect blend of luxury, comfort and a serene, nature filled backdrop. The home has been meticulously maintained and updated by the original owner. The ultimate private lot with no one to the West and expansive preserve behind. Enter the impressive Foyer and you are met with gleaming hardwood floors throughout , 12' ceilings and so many custom extras. A formal living and dining room lead to a state- of- the -art gourmet kitchen that boasts new appliances, large island, newer Quartz tops and backsplash. The pantry has new built-ins. The laundry room is even updated with custom wallpaper and solid wood custom double doors . Family room with stately , Mexican Coral mantle is framed with large windows looking to the pool and lushly landscaped backyard. Primary suite is large and peaceful with a bath to match that vibe includes oversized , seamless glass shower and relaxing soaking tub, separate vanities and solid wood custom cabinets .
Home Details
Home Type
- Single Family
Est. Annual Taxes
- $5,603
Year Built
- Built in 1999
Lot Details
- 0.26 Acre Lot
- Front and Back Yard Sprinklers
- Wooded Lot
HOA Fees
- $56 Monthly HOA Fees
Parking
- 2 Car Garage
- Garage Door Opener
Home Design
- Traditional Architecture
- Wood Frame Construction
- Shingle Roof
Interior Spaces
- 2,593 Sq Ft Home
- 1-Story Property
- Built-In Features
- Ceiling Fan
- Gas Fireplace
- Entrance Foyer
- Screened Porch
- Views of Preserve
- Smart Thermostat
Kitchen
- Breakfast Area or Nook
- Eat-In Kitchen
- Breakfast Bar
- Double Oven
- Microwave
- Dishwasher
- Kitchen Island
- Disposal
Flooring
- Wood
- Tile
Bedrooms and Bathrooms
- 4 Bedrooms
- Split Bedroom Floorplan
- Walk-In Closet
- 3 Full Bathrooms
- Bathtub With Separate Shower Stall
Laundry
- Sink Near Laundry
- Washer and Electric Dryer Hookup
Eco-Friendly Details
- Energy-Efficient Appliances
Pool
- Screened Pool
- Saltwater Pool
Schools
- Seabreeze Elementary School
- Duncan Fletcher Middle School
- Duncan Fletcher High School
Utilities
- Zoned Heating and Cooling
- Electric Water Heater
- Water Softener is Owned
Community Details
- Association fees include ground maintenance
- Broadwater Subdivision
Listing and Financial Details
- Assessor Parcel Number 1799998625
Map
Home Values in the Area
Average Home Value in this Area
Tax History
| Year | Tax Paid | Tax Assessment Tax Assessment Total Assessment is a certain percentage of the fair market value that is determined by local assessors to be the total taxable value of land and additions on the property. | Land | Improvement |
|---|---|---|---|---|
| 2024 | $5,603 | $342,752 | -- | -- |
| 2023 | $5,453 | $332,769 | $0 | $0 |
| 2022 | $5,003 | $323,077 | $0 | $0 |
| 2021 | $4,974 | $313,667 | $0 | $0 |
| 2020 | $4,929 | $309,337 | $0 | $0 |
| 2019 | $4,877 | $302,383 | $0 | $0 |
| 2018 | $4,819 | $296,745 | $0 | $0 |
| 2017 | $4,764 | $290,642 | $0 | $0 |
| 2016 | $4,741 | $284,665 | $0 | $0 |
| 2015 | $4,789 | $282,687 | $0 | $0 |
| 2014 | $4,798 | $280,444 | $0 | $0 |
Property History
| Date | Event | Price | Change | Sq Ft Price |
|---|---|---|---|---|
| 03/05/2025 03/05/25 | Price Changed | $920,000 | 0.0% | $355 / Sq Ft |
| 03/05/2025 03/05/25 | For Sale | $920,000 | -1.1% | $355 / Sq Ft |
| 03/05/2025 03/05/25 | Off Market | $930,000 | -- | -- |
| 02/12/2025 02/12/25 | Price Changed | $930,000 | -2.1% | $359 / Sq Ft |
| 01/02/2025 01/02/25 | For Sale | $950,000 | -- | $366 / Sq Ft |
Deed History
| Date | Type | Sale Price | Title Company |
|---|---|---|---|
| Corporate Deed | $260,100 | Southern Title Of North Fl I |
Mortgage History
| Date | Status | Loan Amount | Loan Type |
|---|---|---|---|
| Open | $156,000 | New Conventional | |
| Closed | $50,000 | Credit Line Revolving | |
| Closed | $222,400 | New Conventional | |
| Closed | $50,000 | Credit Line Revolving | |
| Closed | $276,000 | New Conventional | |
| Closed | $280,000 | New Conventional | |
| Closed | $80,000 | Credit Line Revolving | |
| Closed | $66,000 | Credit Line Revolving | |
| Closed | $218,000 | Unknown | |
| Closed | $214,900 | Unknown | |
| Closed | $208,800 | No Value Available |
Similar Homes in Jacksonville Beach, FL
Source: realMLS (Northeast Florida Multiple Listing Service)
MLS Number: 2062565
APN: 179999-8625
- 3745 Luth Dr E Unit 5
- 3616 Marsh Park Ct
- 3517 Seafoam Ln
- 3545 Tidal Marsh Dr
- 14568 Lagoon Dr
- 3915 Landfall Ln W
- 14560 Petite Dr S
- 14319 Cedar Island Rd N
- 14555 Stacey Rd
- 14750 Beach Blvd Unit 8
- 14750 Beach Blvd Unit 50
- 14750 Beach Blvd Unit 34
- 14750 Beach Blvd Unit 47
- 4107 Sunrise Cove Way
- 14644 Stacey Rd
- 3345 Eunice Rd
- 4119 Sunrise Cove Way
- 3387 Lighthouse Point Ln
- 3335 Eunice Rd
- 4105 Tradewinds Dr
