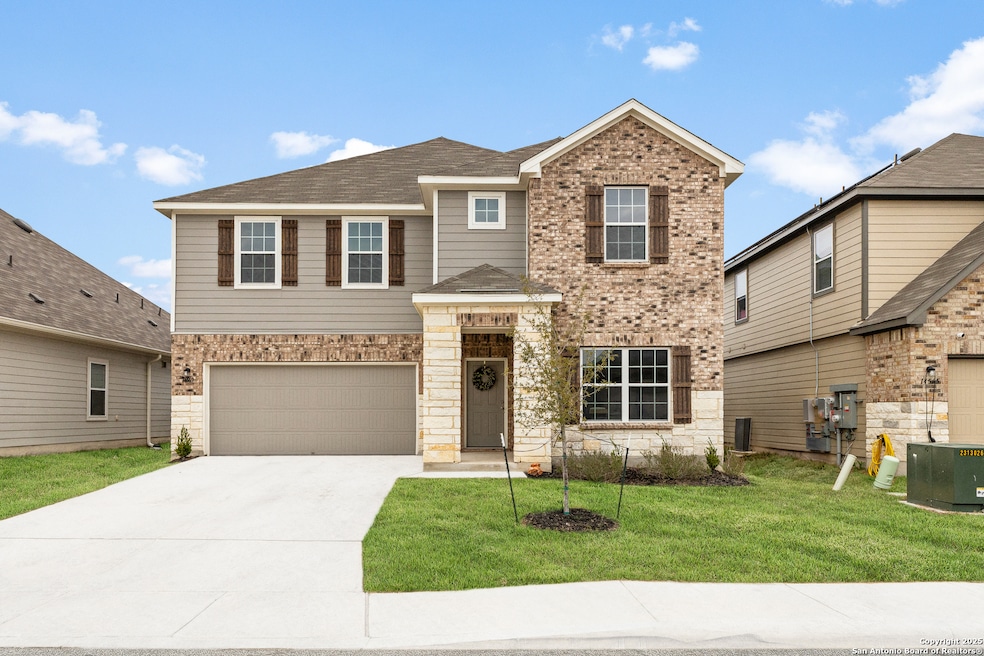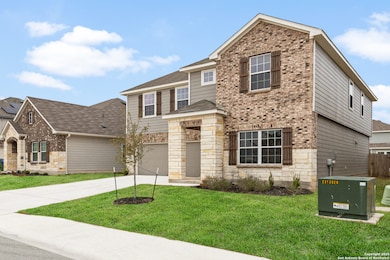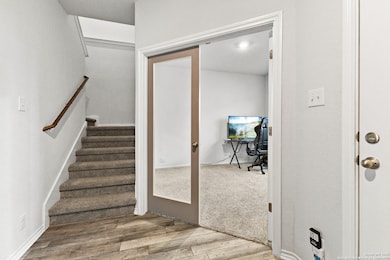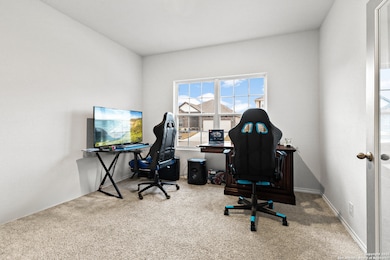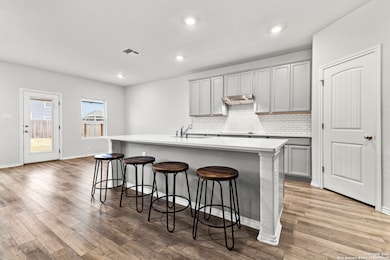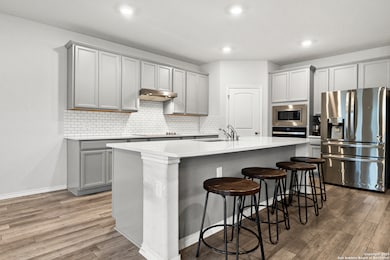
14569 Flatiron Cliffs San Antonio, TX 78253
Alamo Ranch NeighborhoodEstimated payment $2,617/month
Highlights
- Loft
- Community Pool
- Double Pane Windows
- Solid Surface Countertops
- Covered patio or porch
- Park
About This Home
SELLER WILL CONSIDER BUYER CONCESSIONS for closing costs: Discover this beautifully designed 5-bedroom, 3-bathroom home, perfect for modern living! Located in a vibrant community, this home offers a thoughtfully designed mother-in-law suite on the main level, providing comfort and privacy for guests or extended family. Step inside to find a dedicated study/office on the main level, ideal for remote work or a quiet retreat. The gourmet kitchen boasts stainless steel appliances, a central island, and ample cabinet space-perfect for cooking and entertaining. The expansive family room is filled with natural light, creating a warm and inviting atmosphere. Outside, enjoy Texas evenings on the covered patio overlooking the large backyard, offering plenty of space for outdoor activities. With a pre-approval with our preferred lender: 680+ credit score: $0 downpayment, $2,000 Lender credit toward closing costs, $500 credit toward appraisal. Don't miss out on this incredible opportunity-schedule a showing today!
Home Details
Home Type
- Single Family
Est. Annual Taxes
- $5,162
Year Built
- Built in 2023
Lot Details
- 5,750 Sq Ft Lot
- Fenced
- Sprinkler System
HOA Fees
- $38 Monthly HOA Fees
Parking
- 2 Car Garage
Home Design
- Brick Exterior Construction
- Slab Foundation
- Composition Roof
Interior Spaces
- 2,805 Sq Ft Home
- Property has 2 Levels
- Ceiling Fan
- Double Pane Windows
- Window Treatments
- Combination Dining and Living Room
- Loft
- Fire and Smoke Detector
- Washer Hookup
Kitchen
- Built-In Self-Cleaning Oven
- Stove
- Microwave
- Ice Maker
- Dishwasher
- Solid Surface Countertops
- Disposal
Flooring
- Carpet
- Vinyl
Bedrooms and Bathrooms
- 5 Bedrooms
- 3 Full Bathrooms
Outdoor Features
- Covered patio or porch
Schools
- Potranco Elementary School
- Medina Val High School
Utilities
- Forced Air Zoned Heating and Cooling System
- Heat Pump System
- Sewer Holding Tank
Listing and Financial Details
- Legal Lot and Block 26 / 7
- Assessor Parcel Number 044071070260
Community Details
Overview
- $150 HOA Transfer Fee
- Trails At Culebra Association
- Built by Ashton Woods
- Trails At Culebra Subdivision
- Mandatory home owners association
Recreation
- Community Pool
- Park
Map
Home Values in the Area
Average Home Value in this Area
Property History
| Date | Event | Price | Change | Sq Ft Price |
|---|---|---|---|---|
| 04/23/2025 04/23/25 | Price Changed | $385,000 | -2.5% | $137 / Sq Ft |
| 04/17/2025 04/17/25 | Price Changed | $394,900 | 0.0% | $141 / Sq Ft |
| 04/04/2025 04/04/25 | Price Changed | $394,950 | 0.0% | $141 / Sq Ft |
| 02/21/2025 02/21/25 | For Sale | $395,000 | +16.2% | $141 / Sq Ft |
| 01/31/2024 01/31/24 | Sold | -- | -- | -- |
| 11/06/2023 11/06/23 | Pending | -- | -- | -- |
| 11/02/2023 11/02/23 | Price Changed | $339,990 | -15.0% | $121 / Sq Ft |
| 10/21/2023 10/21/23 | Price Changed | $399,990 | -10.1% | $143 / Sq Ft |
| 09/01/2023 09/01/23 | For Sale | $444,990 | -- | $159 / Sq Ft |
About the Listing Agent

Dean Ponseti is a passionate, motivated, and professional Realtor, currently affiliated with eXp Realty in San Antonio, where he thrives as an integral member of a dynamic duo team that boasts a remarkable track record. With a passion for real estate and a dedication to exceptional service, Dean has been instrumental in facilitating over 160 successful home transactions within the past five years alone.
Driven by a genuine enthusiasm for helping clients achieve their property goals, Dean
Dean's Other Listings
Source: San Antonio Board of REALTORS®
MLS Number: 1847650
- 513 Hunters Ranch E
- 208 Deer Bluff
- 14569 Flatiron Cliffs
- 14626 Emerio Dr
- 15730 Smoky Honeyeater
- 1238 Yellow Warbler Run
- 5459 Calton Bend
- 7615 Gramercy Way
- 11831 Elijah Stapp
- 5527 Ginger Rise
- 11631 Sangria
- 4730 Thomas Rusk
- 4630 Grass Fight
- 12007 Coleto Creek
- 4615 Grass Fight
- 5210 Anemone
- 5035 Italica Rd
- 5011 Italica Rd
- 11711 Camp Real Ln
- 4607 Jesse Bowman
